One Room Challenge Spring 2022 Week 1 – The Hall Bath
Call me crazy, because I’ve signed up once again for the 8-week marathon that they like to call the One Room Challenge! If you don’t know what that is, it’s a challenge where bloggers and designers makeover one room in only 8 weeks! This year is their 10th anniversary and I’m so excited to be participating for the 5th time! If you want to check out the previous makeovers I’ve done for the One Room Challenge, you can check out my parent’s powder room I renovated for the Spring 2019 challenge, my guest bedroom I did in the spring of 2020, our dining room from the fall of 2020 and our kid’s bathroom from the spring of 2021. Also, be sure to stop by the ORC’s official website where you will find links to the featured designers as well as hundreds of guest participants, and you can follow along with some fun makeovers!
This post may contain affiliate links. That means if you purchase anything from these links I earn a small commission, at no extra cost to you! This helps support my blog, so thank you!
The Before
So what am I up to this time? Well, I seem to be a glutton for punishment and I have chosen to do another bathroom. However, this one should not be quite as challenging as the last one, as we are keeping the existing tub and also will not be ripping out any of the existing tile. Are we updating the tile? Yes… but I have been doing a little research and I’m going to try a less invasive/ easier/ cheaper way to replace tile in a shower so STAY TUNED because I’m nervous/ excited about it! (I feel like I’m always nervous/ excited, it seems to be a common emotional state for me to be in!)
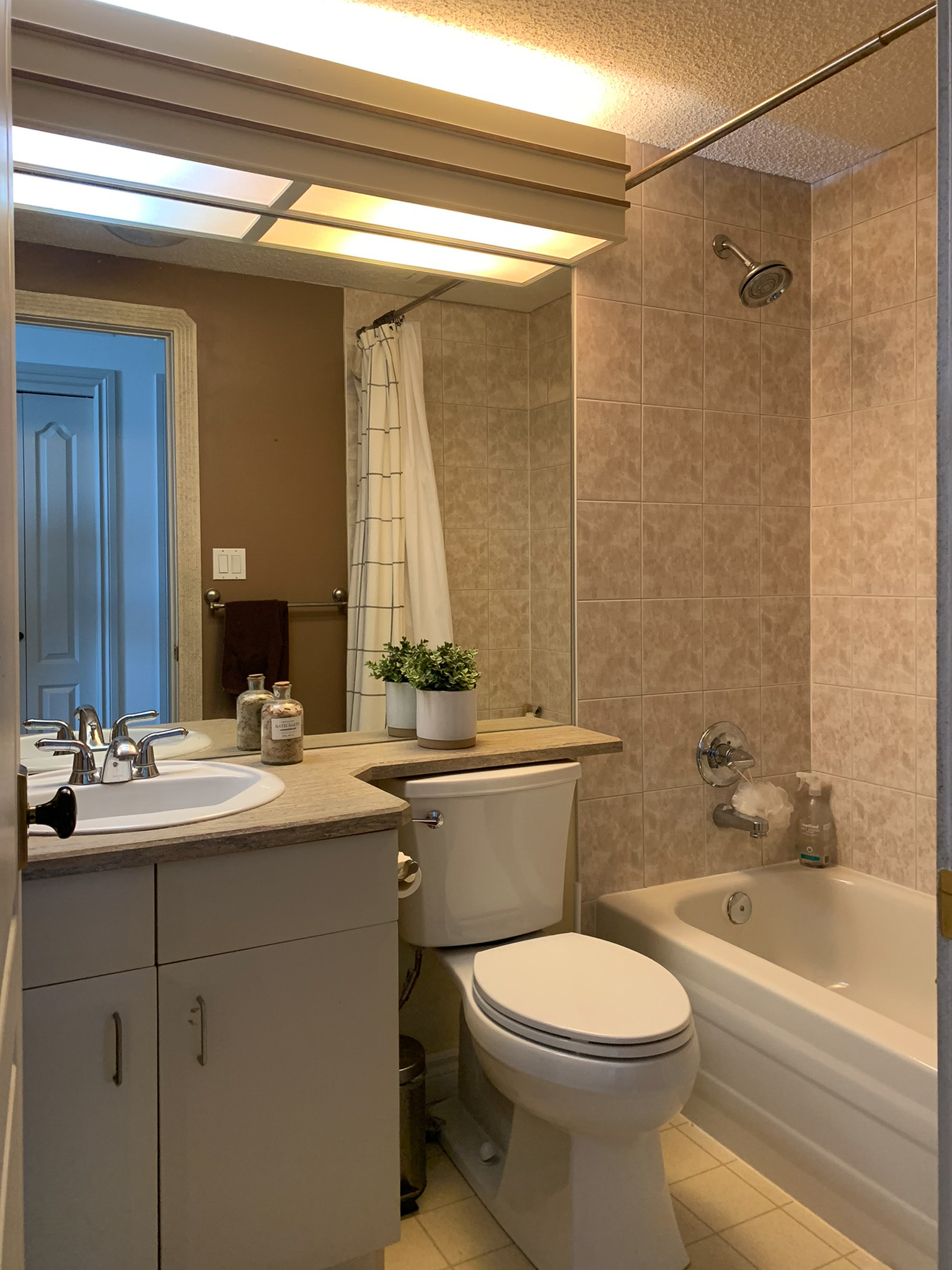
So why did I choose this room? For a few reasons, actually. First, we had a sun-tunnel-style skylight in here that leaked badly this past winter. We did a quick/ easy remedy and removed it during the winter, so although the bones of the sun tunnel are no longer there, the cover for it is still on the ceiling (covering the gaping hole) and there is some major water damage on the ceiling, that needs to be fixed. Plus, popcorn ceiling…. need I say more?
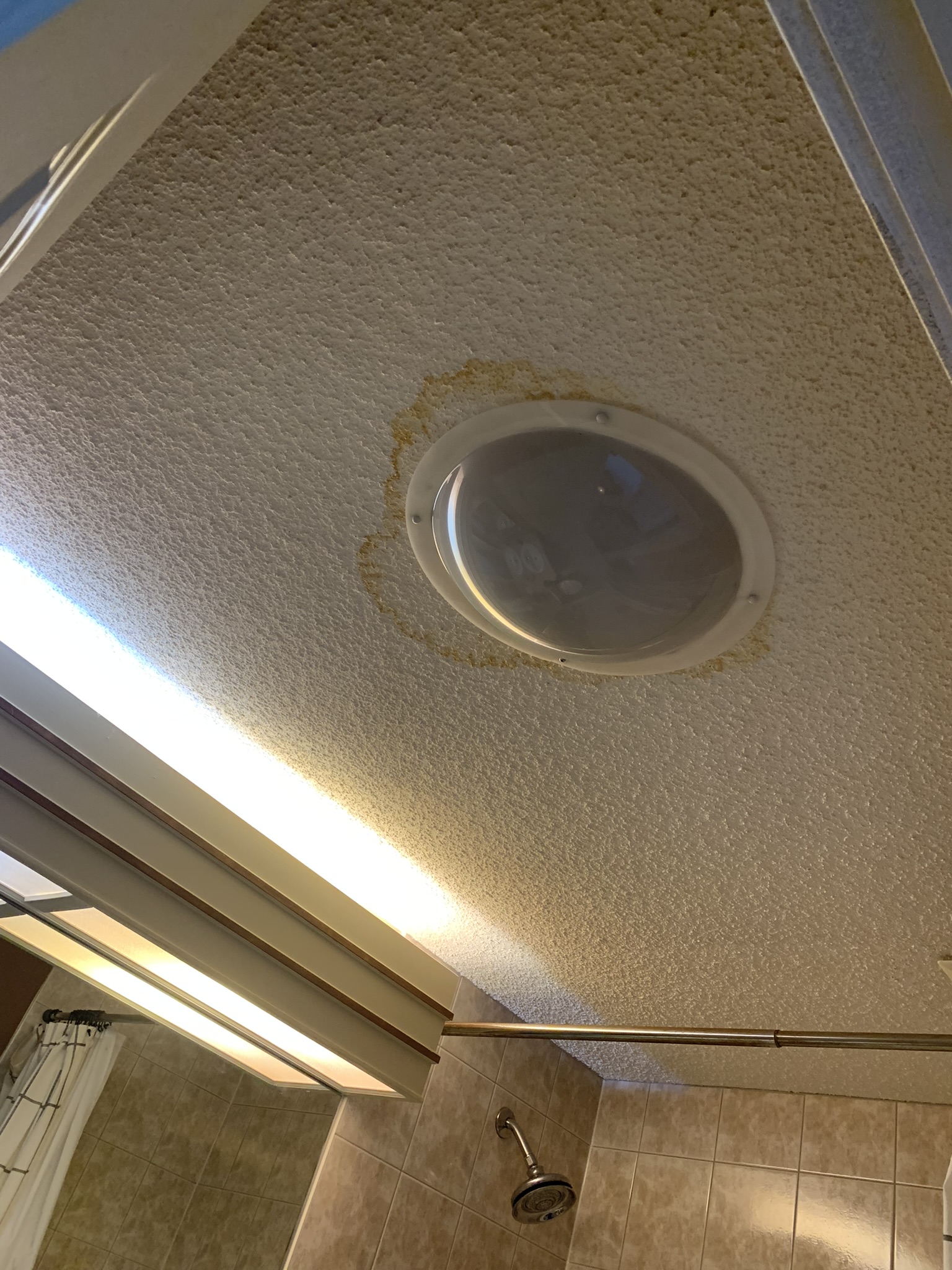
Second, this is the main washroom that is used if we have any guests, and it’s showing every single minute of its 24 years of age. It’s very dingy, has worn and stained linoleum floors, and dated features that desperately need a little updating. Third, I bought a new (well, actually a very OLD) sink off Facebook marketplace almost a year ago, along with some clearance wallpaper from Rejuvenation, and a cool mirror from Facebook marketplace. I have hoarded these supplies and have been thinking of what I was going to do here for quite some time with a pretty clear plan in mind, so I’m ready to get after this project!
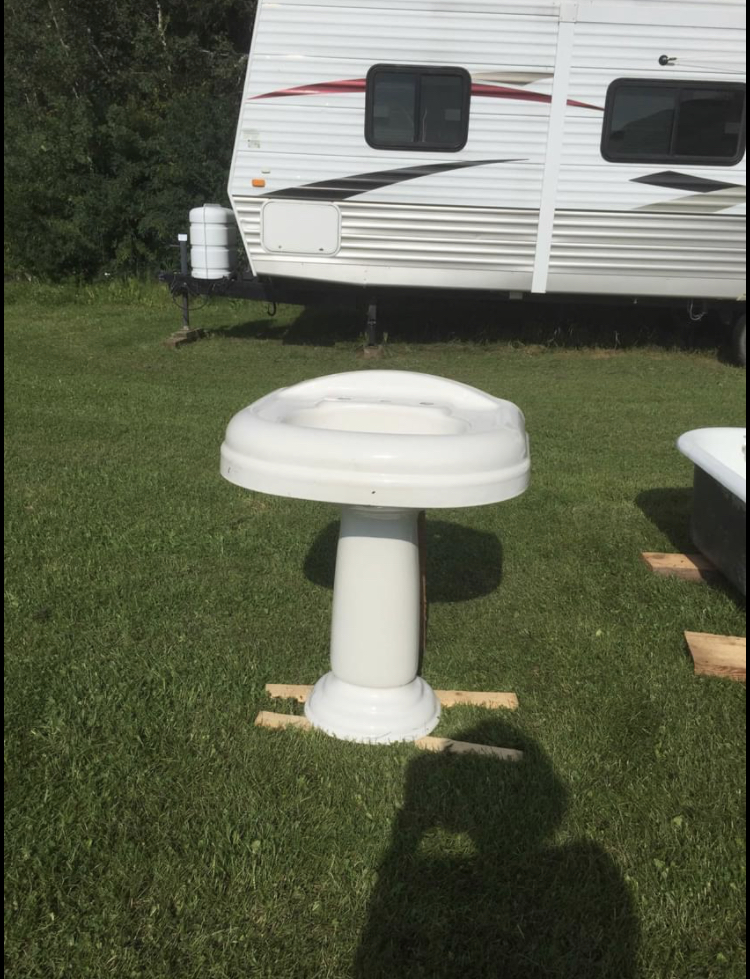
The final reason I chose this room is that I think it’s something I can mostly tackle on my own (without the help of a plumber, electrician, or husband!) My husband is going to be busy over the next couple of months building a garage in our backyard and won’t be able to give me much help (and if I’m doing this…. I won’t be able to help with that either so… win-win?)
Although it’s not a down-to-the-studs style reno there still will be a fair bit of work in here. Here is a list:
- Demo light fixture, vanity, flooring, medicine cabinet
- Move electrical to accommodate sconces, patch drywall
- Replace ceiling (debating drywall or beadboard right over the existing popcorn – TBD!)
- Tile shower and replace fixtures
- Install tile floor
- Reinstall toilet and trim
- Wallpaper
- Install an antique pedestal sink(!!!!)
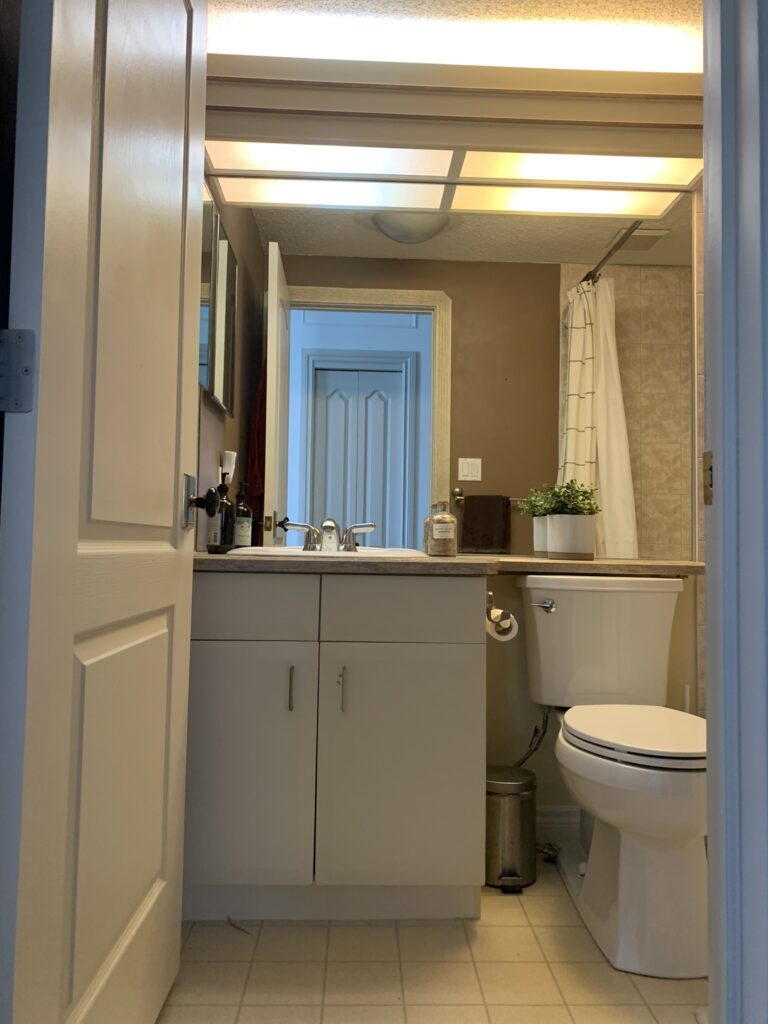
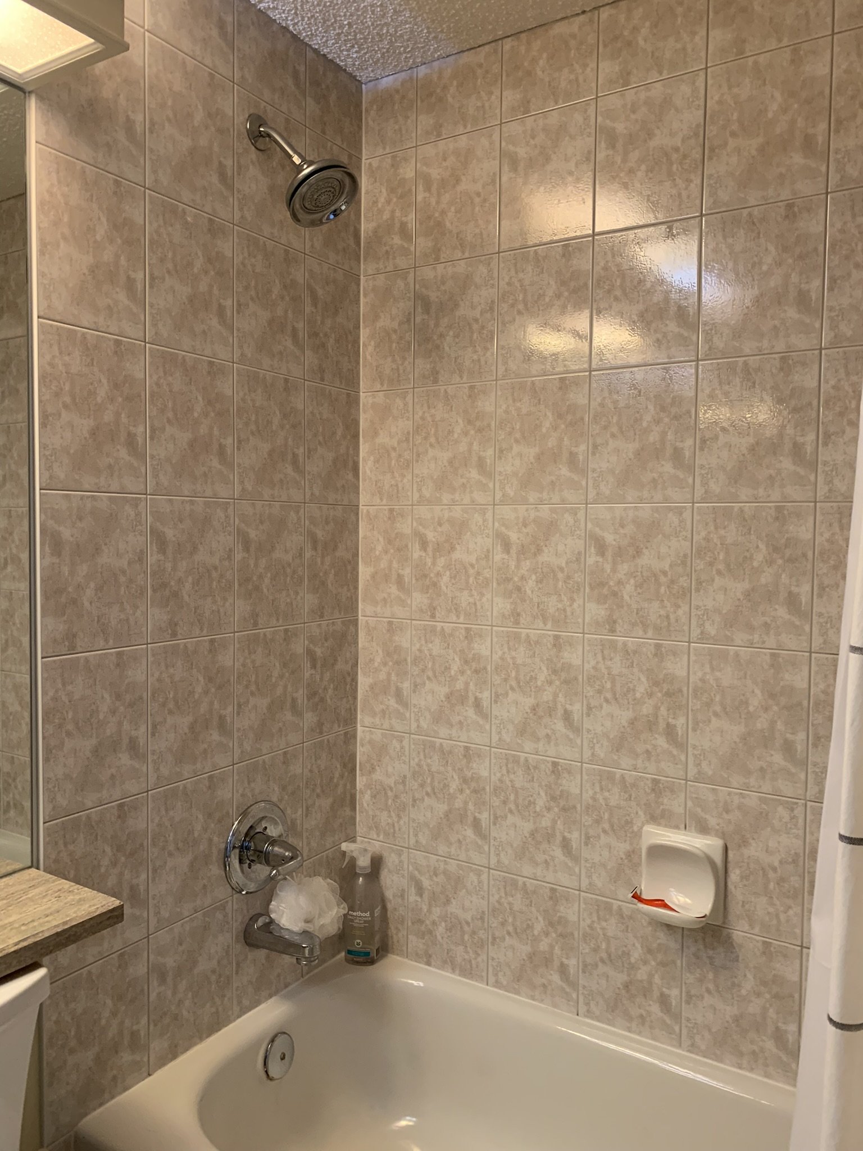
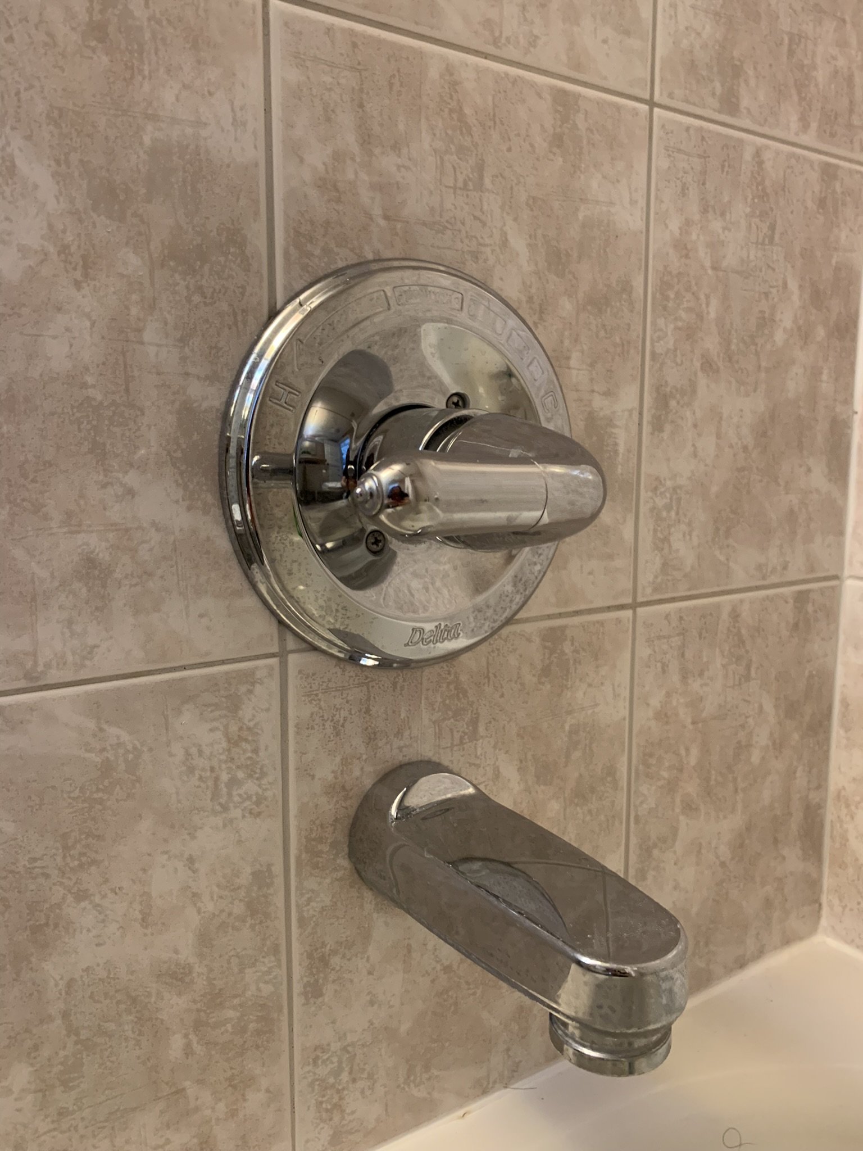
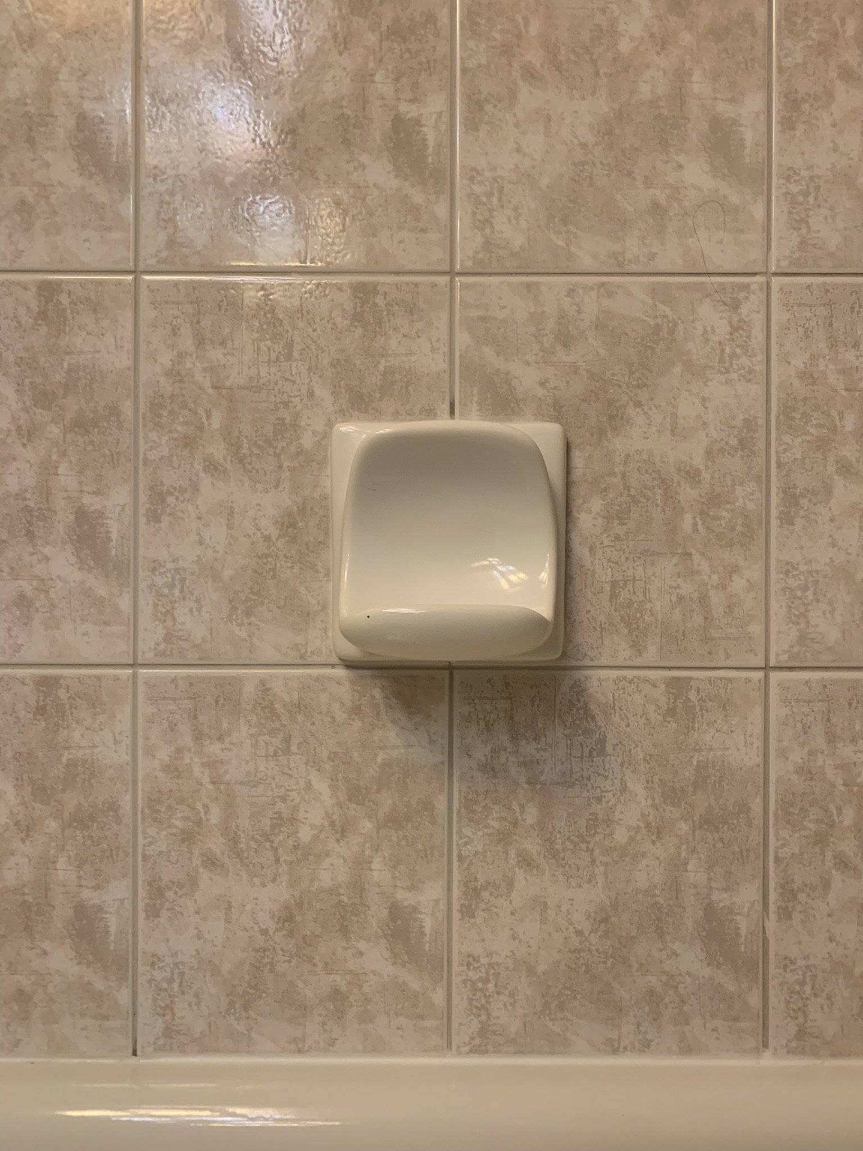
The Design
Easy, right? Ok, it’s actually a pretty long list so I better get after it. But before I go, here is the mood board:
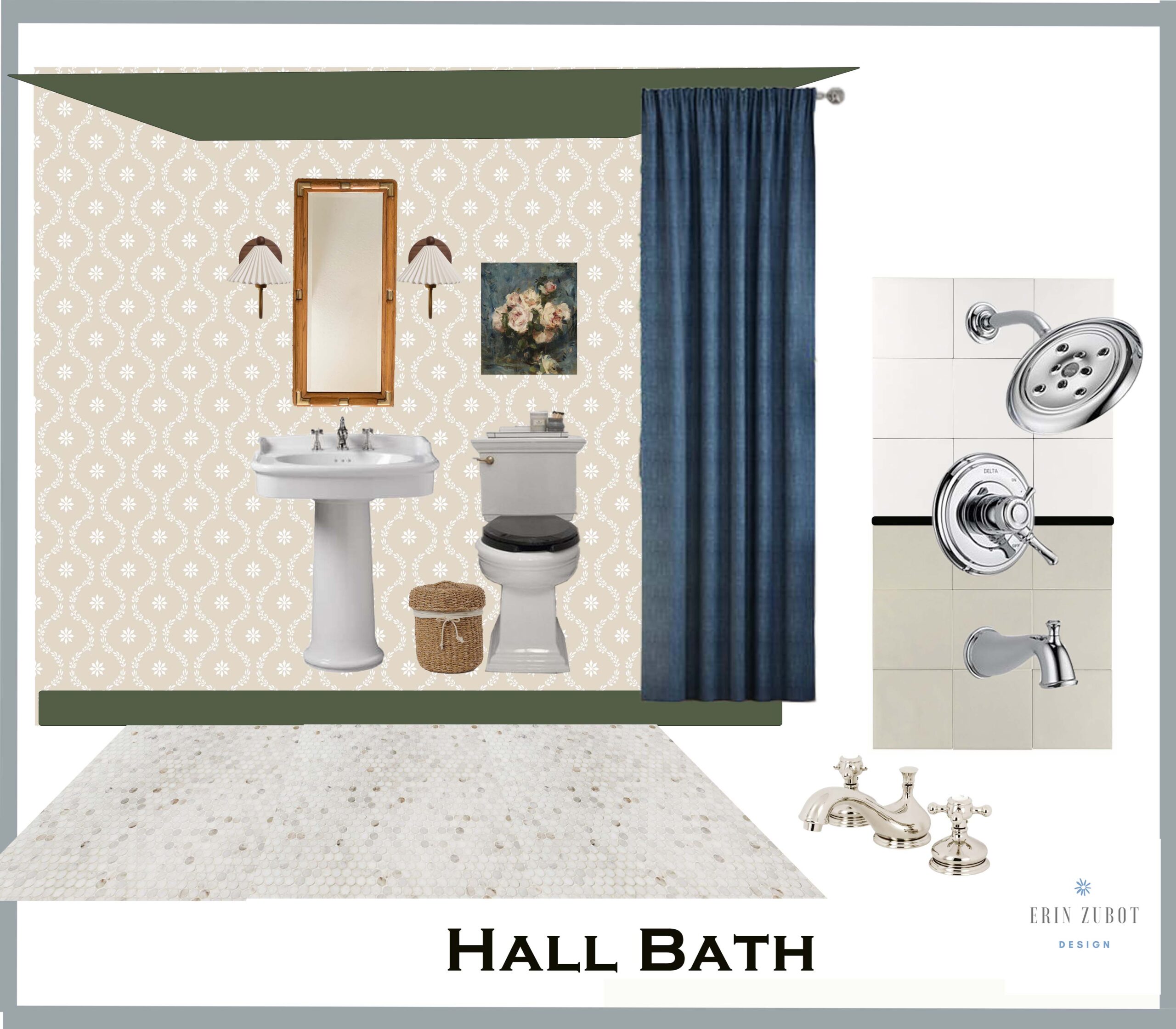
As I mentioned, the wallpaper, sink and mirror are all things I have picked up over the past year and wanted to incorporate. I found the CUTEST sconces from a Canadian company called Huey Light Shop and begged (I mean asked) them to work with me, so those sconces will be going in here. The only other real consideration was the tile, but that was a big thing to consider! Tile is just so dang permanent! It’s easy(ish) to swap out wallpaper but whatever tile I choose will probably be there for the next 20 or so years, so I want to love it.
As always for tile inspiration, I like to go to historic roots – classic shapes like subway that will stand the test of time. For the shower tile, I really love the idea of mixing up the colour and shapes a little to create something interesting but nothing toooooo crazy. Something that can subtlety say ” I’m classic, but I still have some personality”. I’m using three different colours and shapes to come up with a tile pattern that hopefully will work for years to come, even if I decide to change up the wallpaper or other decor items. I also chose the subtle marble look that porcelain penny tile brings to the table, in able to coordinate with the tile on the walls without being too loud.
I always love a touch of black, so I brought in a thin black pencil tile to separate the two tile colours I’m using, and I will incorporate a few other black accents in the room as well.
Now if you’ve been following me for ANY amount of time you probably know that I’m into colour, and so far everything I mentioned above is pretty neutral, so I’m bringing in the colour with paint on the ceiling and trims. This is an easy way to incorporate colour without too much commitment. I’m also going to use art and accessories, like the shower curtain, to bring in even more colour.
So that’s it! I’m excited for this one as it’s been in my brain for over a year!
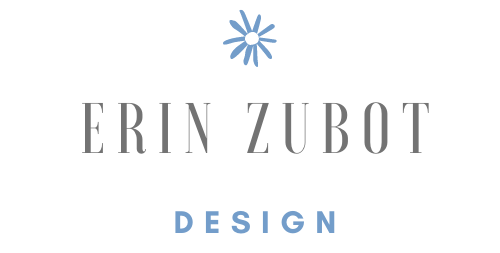

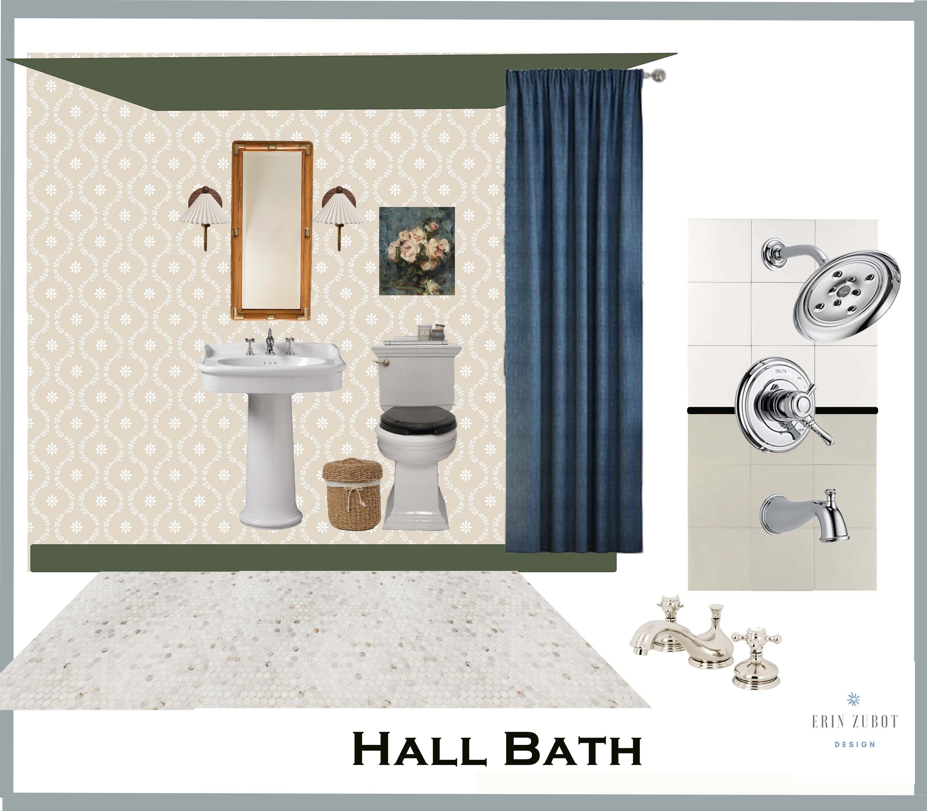
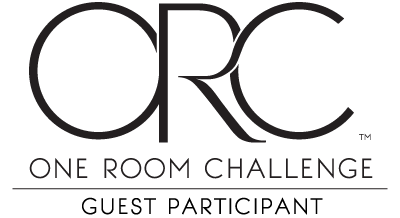
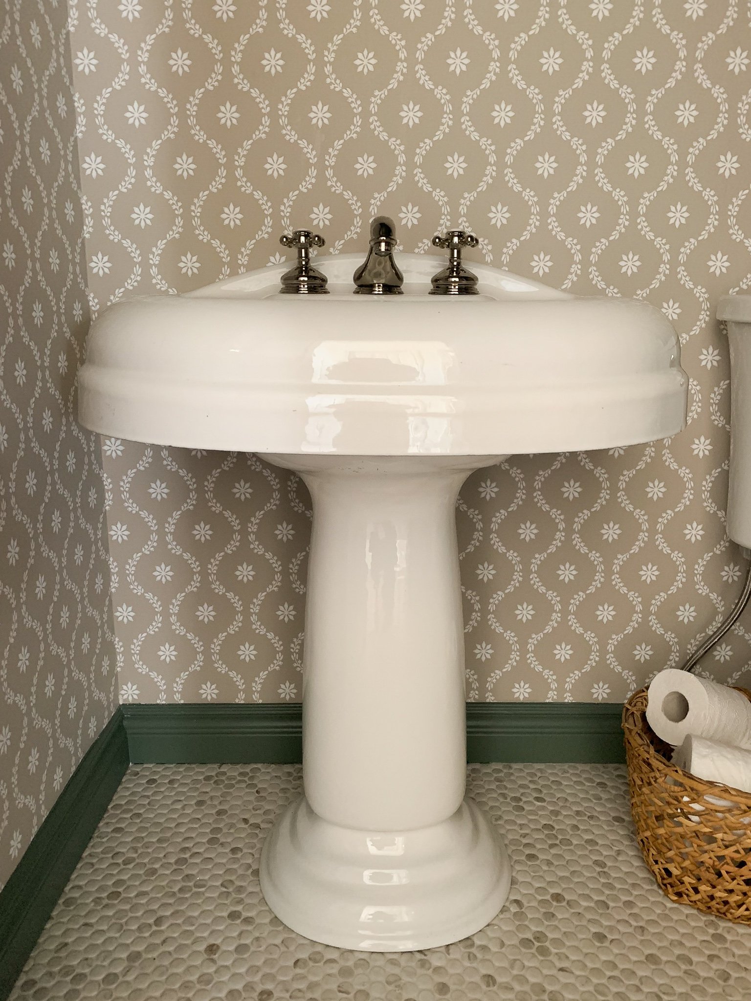
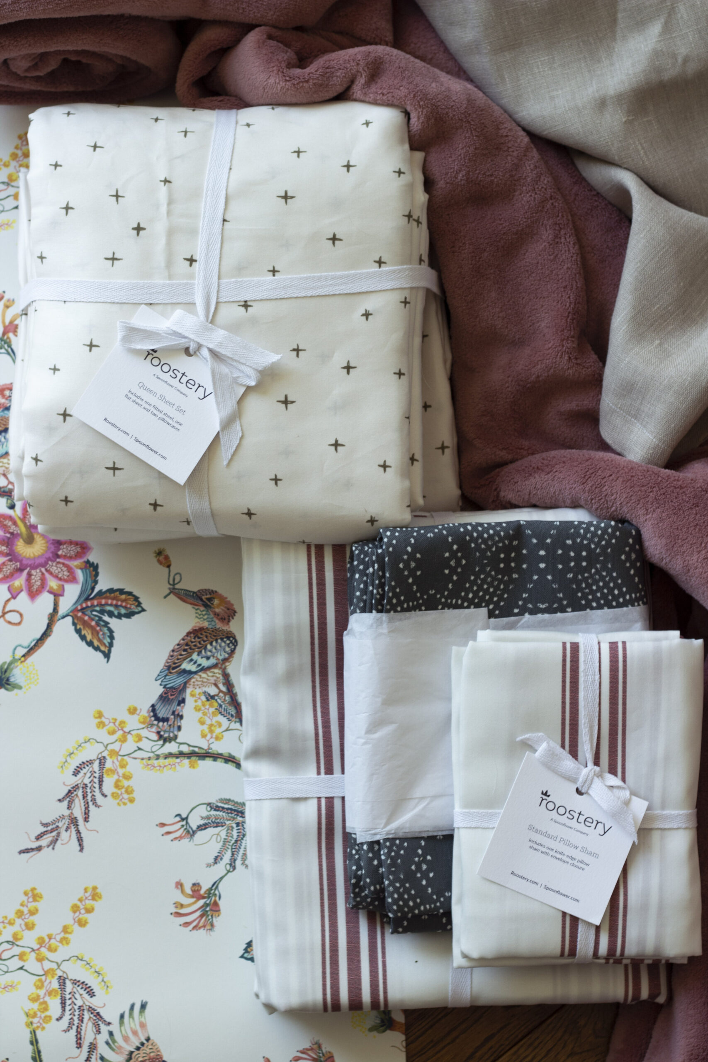
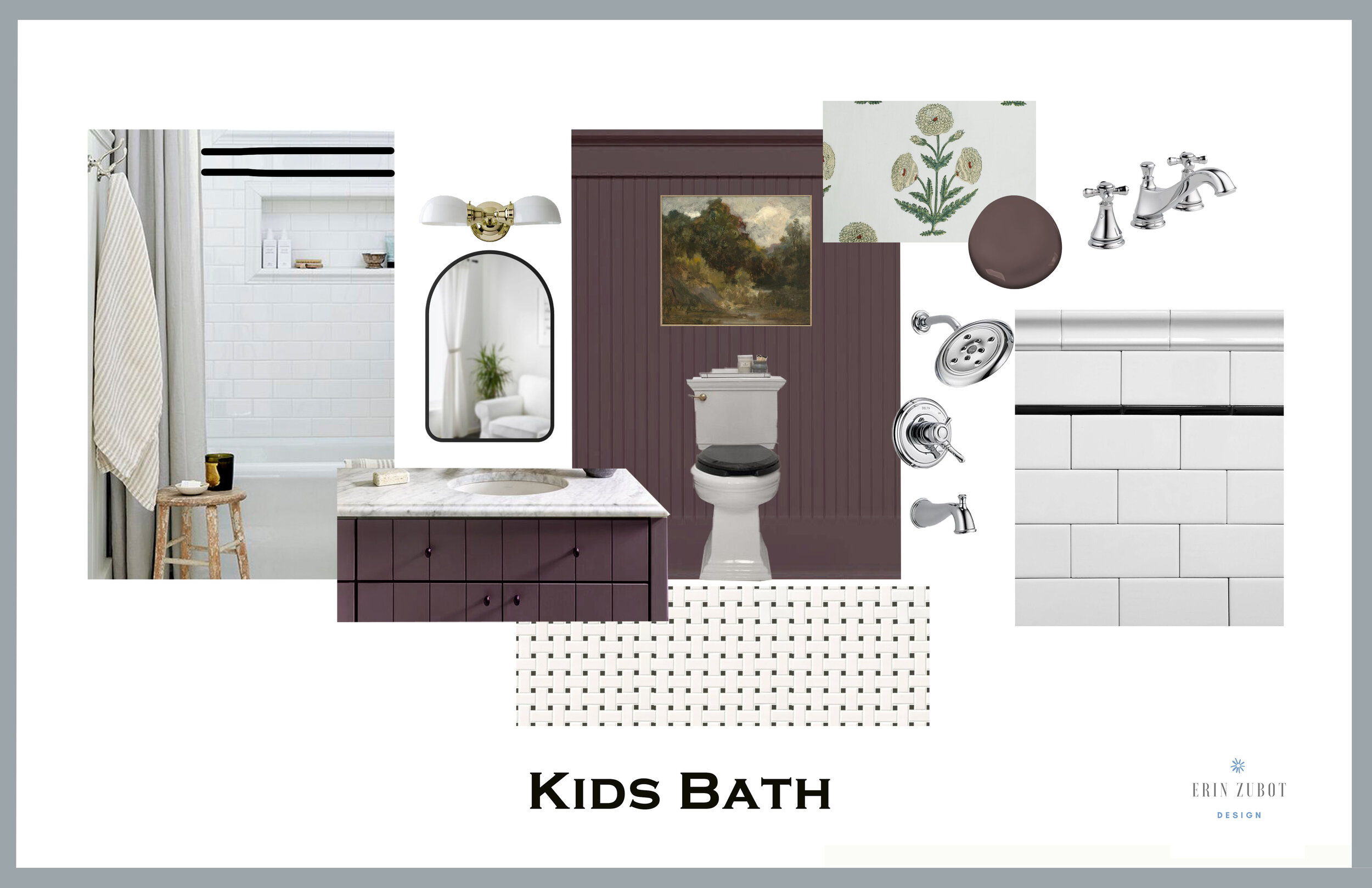
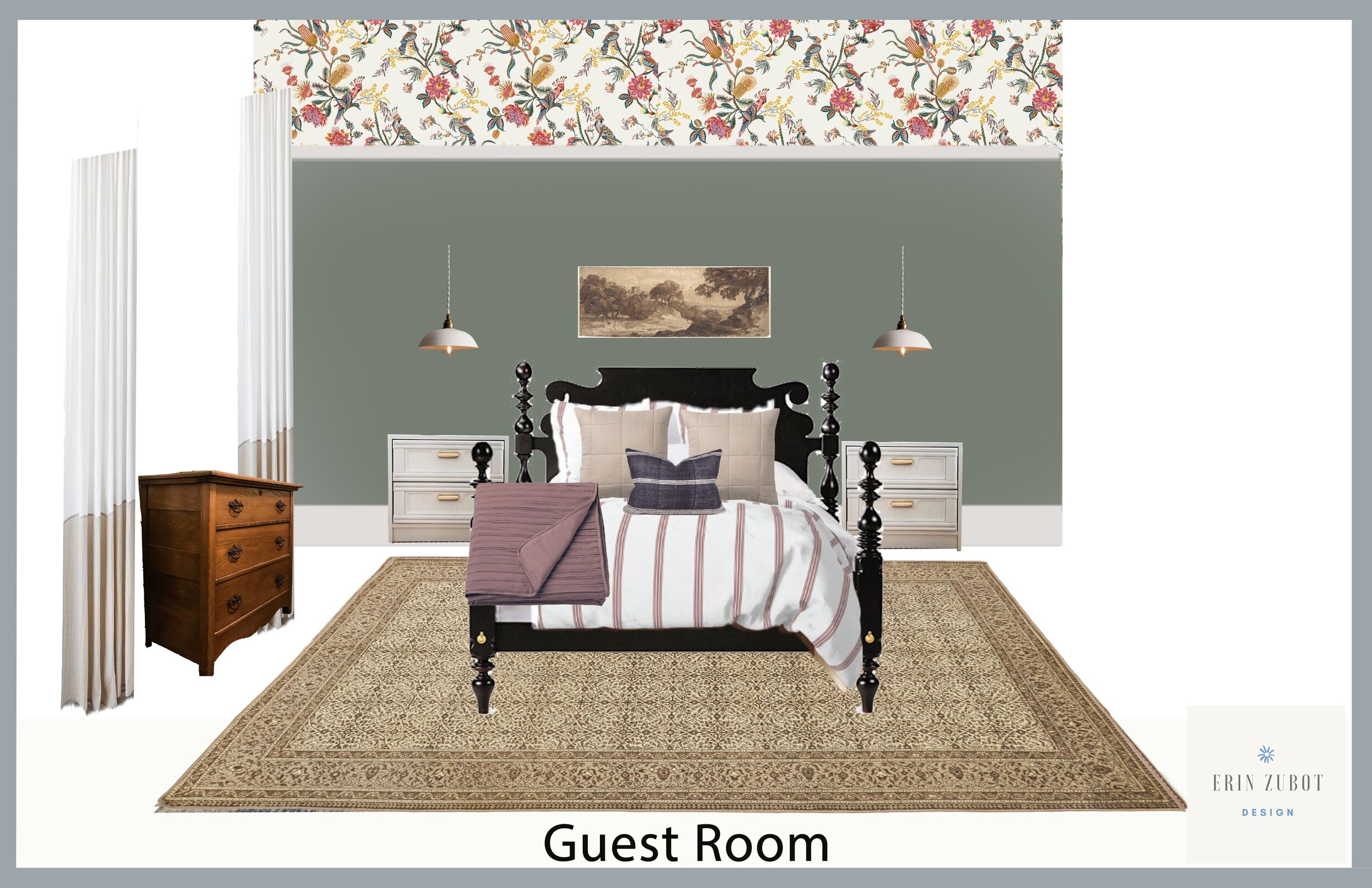
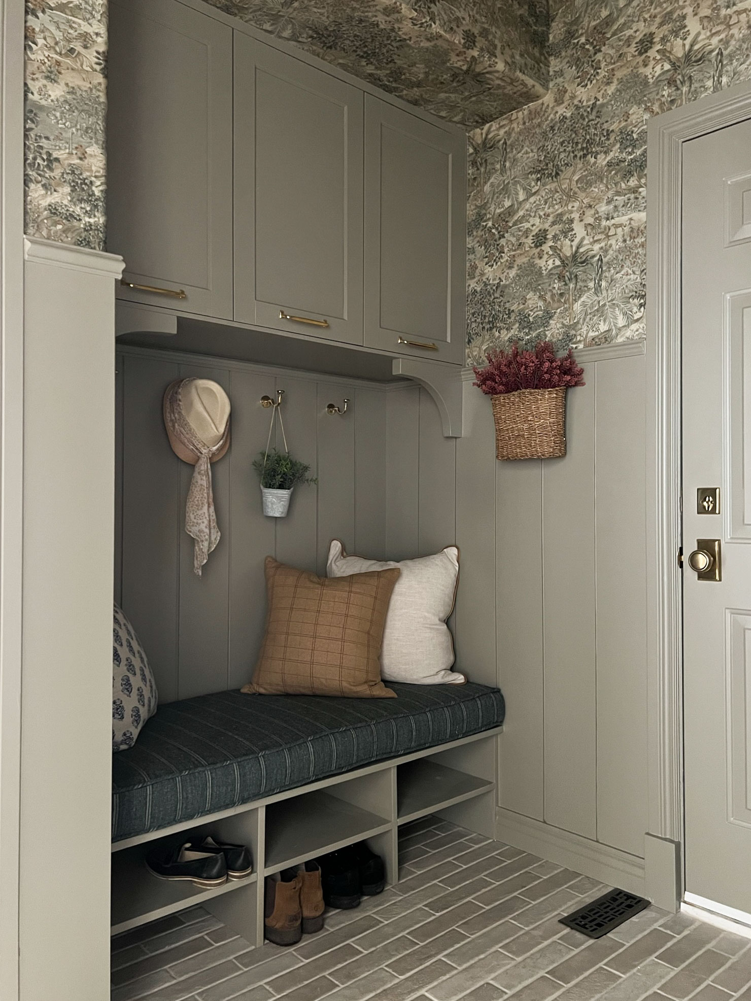
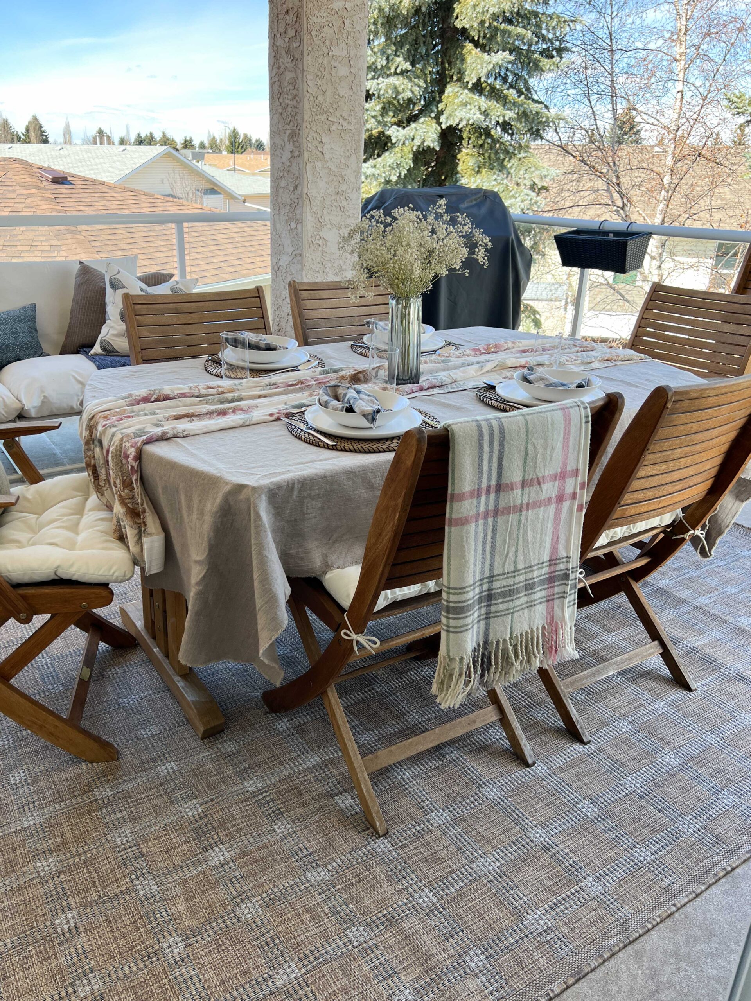
I didn’t guess this bathroom but it makes sense. I look forward to following along!!
I guessed right! Love the Penny line detail 🙂
Hi Erin,
I didn’t guess correctly either but I’m looking forward to the changes you’ll be making.
Your design is beautiful!!
Shall I grab a bowl for the popcorn? You are a glutton for punishment. Looking forward to seeing you do your magic.
That sink is going to look AMAZING!
Once again your design and dedication to push through the challenges are going to be amazing…and fun! Sadly I will be working mostly on the mancave(i mean garage), but am looking forward to watching the progress and helping out whenever possible! We are two out of three showers down now so our daughter is loving having to share her bathroom with us lol! Good luck Erin you will slay it! D
Thanks and don’t worry I’ll get you involved at some point!
Thanks Lindsey I’m beyond excited about that!