Our Not-So-New Home!
I thought it was long overdue that I did a *quick blog post about our new house and summarized some loose plans for it on the blog! (*I think you all know by now that my blog posts are not “quick”).
The first question we are asked often is, why did you move? We spent a couple of years designing and building our “dream house”, and moved in in 2012. However, the style of the house (two -storey, with all the bedrooms on the second floor) worked well for us when the kids were little but not so much as our kids were getting older, and wanting some independence. Also, we wanted to move into something a little cheaper, perhaps eliminate our mortgage altogether. Our old house was an infill in a fairly desirable neighbourhood, so the value of it was pretty high compared to a comparable square footage in a different area. Considering our home was a little on the expensive side for our City, we knew that the market would have to be pretty good in order for it to sell quickly, and the real estate market has been really slow for the last few years. Enter Covid – everyone was stuck and home and realizing that they were dissatisfied with their homes, and the market picked up big time. We decided to give selling a shot and listed, and had a lot of response and the house sold quickly with multiple offers!
This post may contain affiliate links. That means if you purchase anything from these links I earn a small commission, at no extra cost to you! This helps support my blog, so thank you!
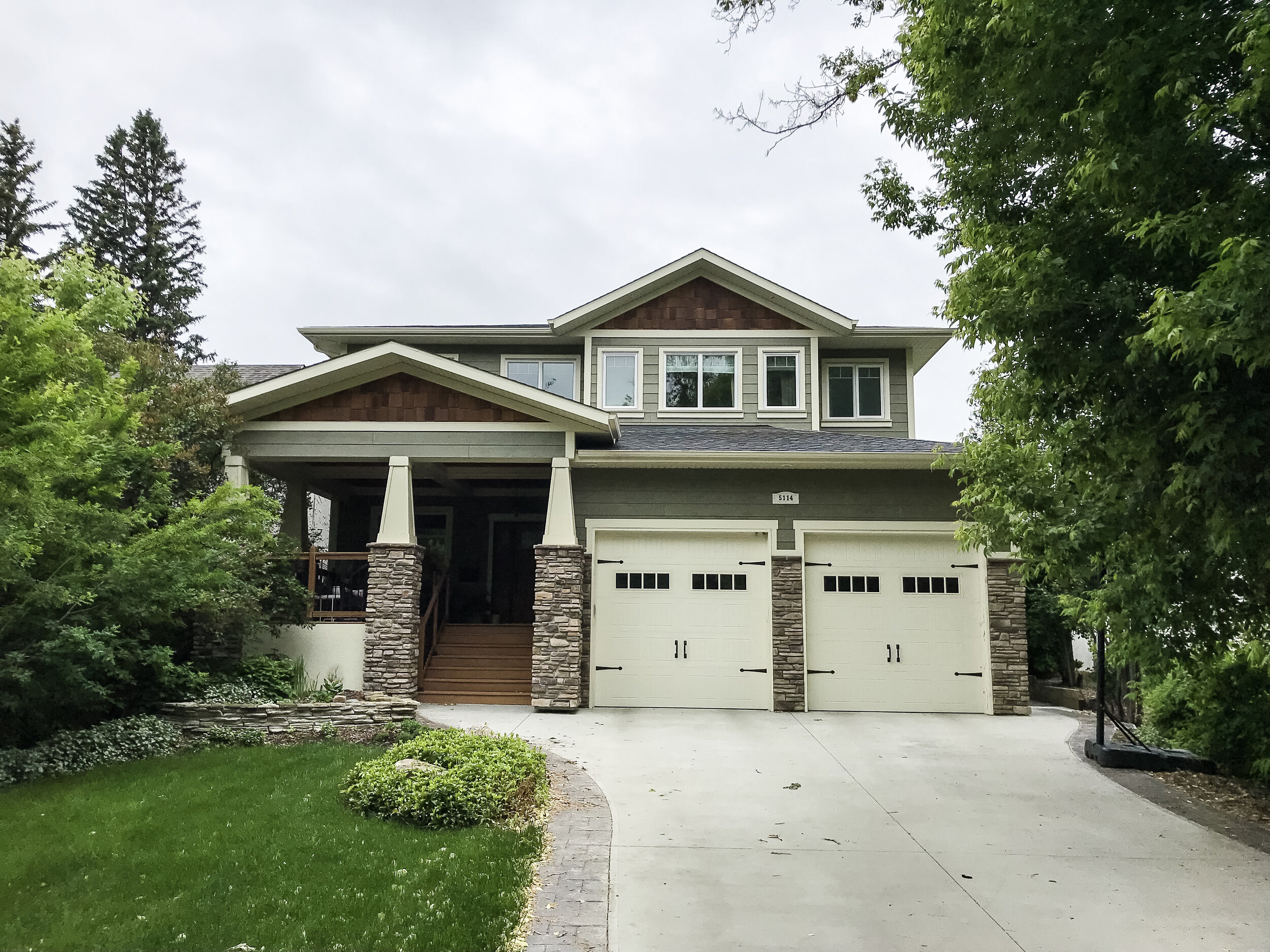
That left us homeless with only 2 months to find something, in a market where the good houses were going quick. We did have some specific needs we wanted to fill so it eliminated a lot of houses for us. This was our wish list:
5 bedrooms + office, or 4 bedrooms with a big enough bedroom that could be an office/guest room combo
Bungalow (single story) with the main bedroom upstairs and the rest in the basement
2 garages, or a large enough yard to build a second garage. This was the hardest criteria to fill, as most houses in our city have very small lots and there wouldn’t be space for a second garage. This was my husband’s only real wish, and I really enjoyed having two garages at our last house too so I was on board.
A good layout. We looked at a few houses that met the criteria but the layout was so bad that major structural changes would be required to make them function better for us. We are not opposed to doing that type of work, but always want to keep resale in mind and we knew if we spent $200K on a renovation we would never see that money again!
We really didn’t find very many homes that fit the bill, but we did find one that we found checked all the boxes. It had been sitting on the market for months, which we feel had a lot to do with some of the strange design elements that were in the space. But the changes needed were fairly cosmetic and we knew we could make it much better!
Without further ado, here is our new house (photos are from the real estate listing photos for a true “before”)! As I take you through the home, I’ll talk through some of my initial plans for the space, some of which are already done or in progress! As I said, this post is long overdue.
Here is the front! This house has a triple garage, which is nice although it’s actually not large enough to fit three cars, there is space on one side where we have set up a little shop! Unfortunately, the garage is not deep and will not fit my husband’s truck and he is not cool with scraping windows all winter I guess (diva), so we plan to build a garage for him to park in (and for storage) in the back next summer.
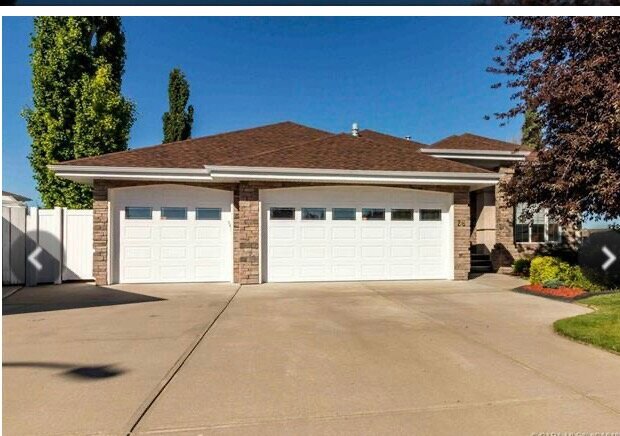
Before we begin with the tour of the inside, there are a few things we intend to update throughout the house as we work our way through, room by room, that should be mentioned here. The whole house has very strange speckled/textured door and window casings. We have been replacing the trim on the doors and windows and will need to sand down the door and window jams which has this treatment before painting. It is a huge job but it’s such a strange feature, it needs to go! We will also be updating all of the door hardware, painting almost everything, and replacing all the lighting. There are a plethora of boob lights in this house and they all need to GO. There are a couple of secondary rooms (the kids bedrooms, the office and two smaller bathrooms) that have a popcorn ceiling that we will probably scrape.
The first room you see when you come in is the dining room, and we tackled this room for the One Room Challenge immediately upon moving in. (Like, we weren’t fully unpacked yet and demo was happening!) The light fixture was constructed out of drywall, there were obnoxiously large columns framing the opening, and there was a strange cut out to the kitchen at the top of the wall. You can see the full reveal and details of all that we did in the dining room HERE, but here is the after! (And currently, the only room in the house that I would call “finished”!)
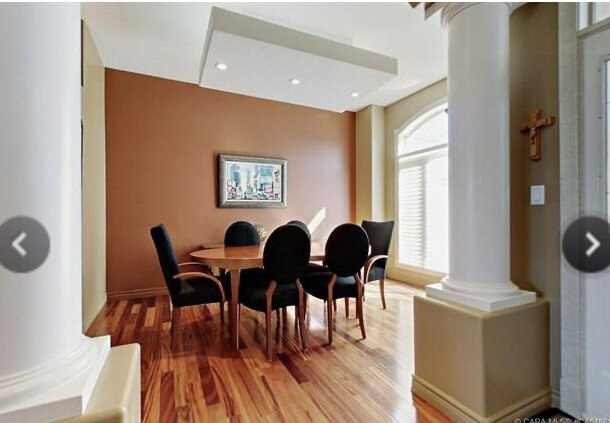
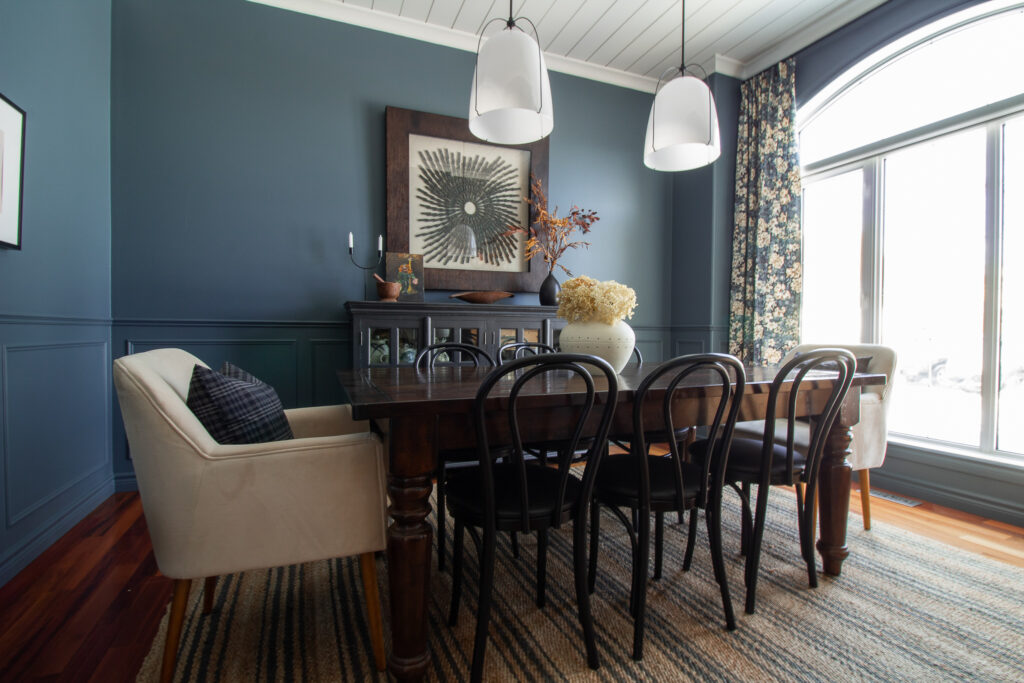
Next is the kitchen. Originally I thought that we could update this but removing those drywall ledges over the cabinets and adding cabinetry to the ceiling, and maybe updating the doors and reconfiguring the island. After living here a few months, we’ve come to realize that the layout of this kitchen is really not functional and we’ve decided to do a full remodel. Hoping to get to this in 2021! Eeek I can’t wait, I really miss the functionality of our old kitchen. This has enough space to work in and some tweaks to the layout (and the finishing!) are going to make a huge difference in here!
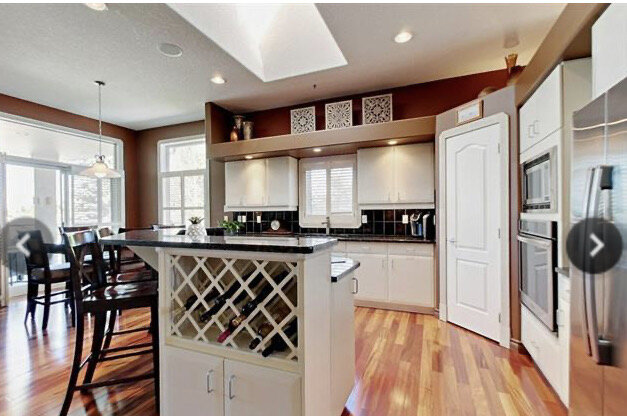
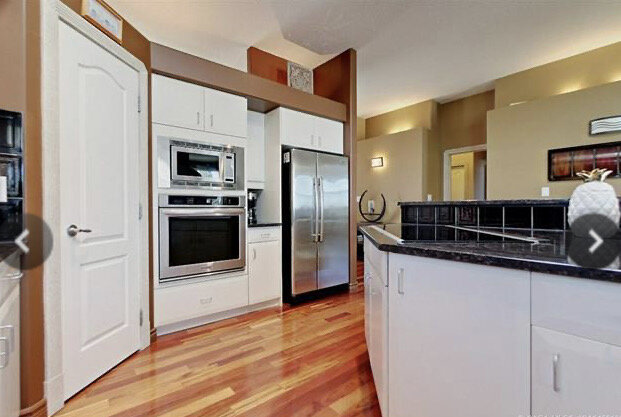
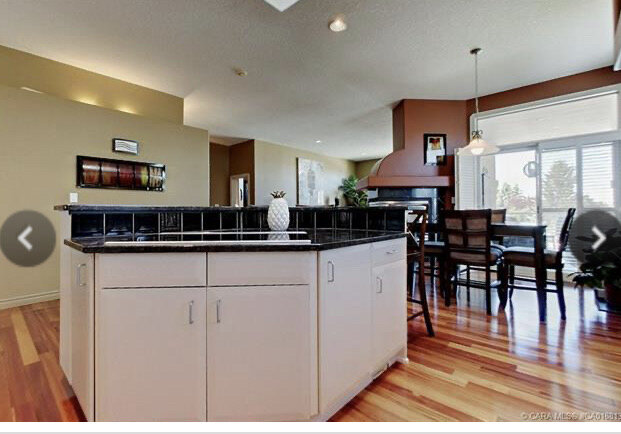
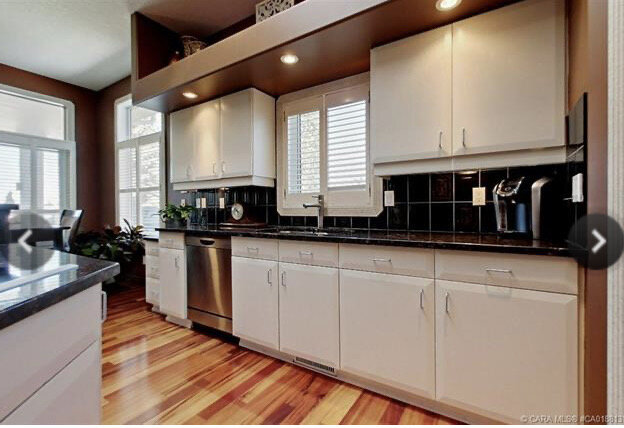
We then have a little dining nook that leads out to a nice covered deck. The windows are huge and there is great light in here. I’ve removed the light-blocking shutters already, and all this space needs are some nice window treatments and a new light fixture.
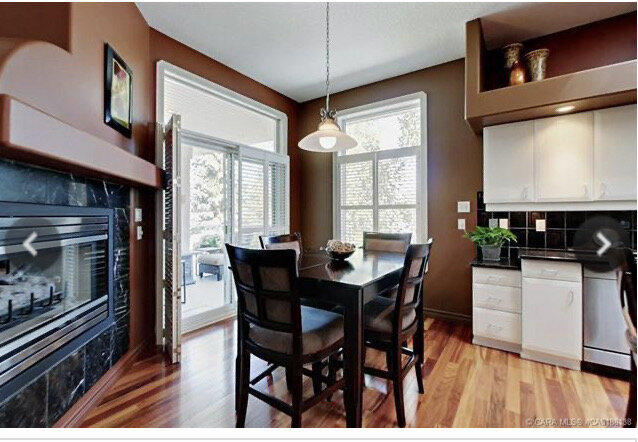
There was a three sided fireplace separating the living room and the dining nook that jutted into the room on an angle, and also had some strange drywalled curved features that I wasn’t a fan of. I called him my fireplace cowboy. He was cute, but he had an unfortunate incident with a sledgehammer. We have already removed this fireplace and are in the process of adding a new fireplace on a big wall in the living room, with an electric fireplace insert and an antique mantle. It’s really going to be such a better focal point for the space and allows furniture etc to be arranged in a more meaningful way, I am so excited for this change!
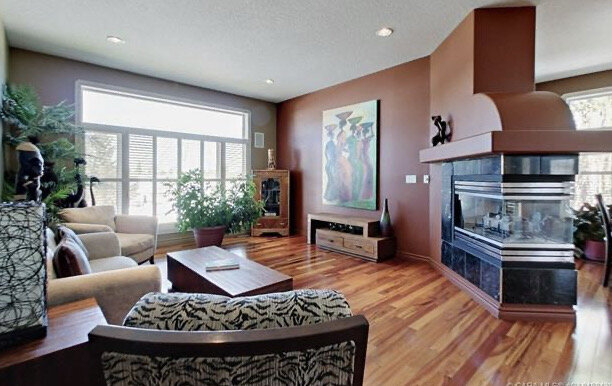
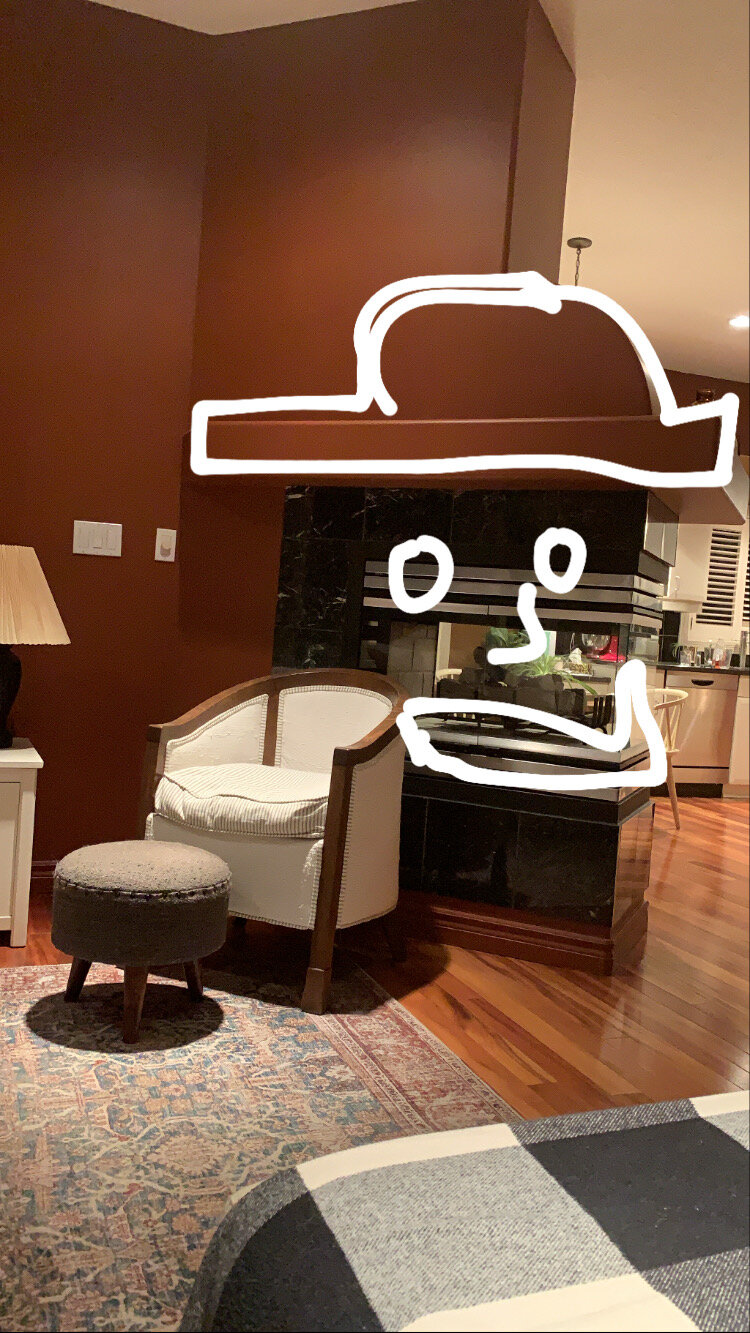
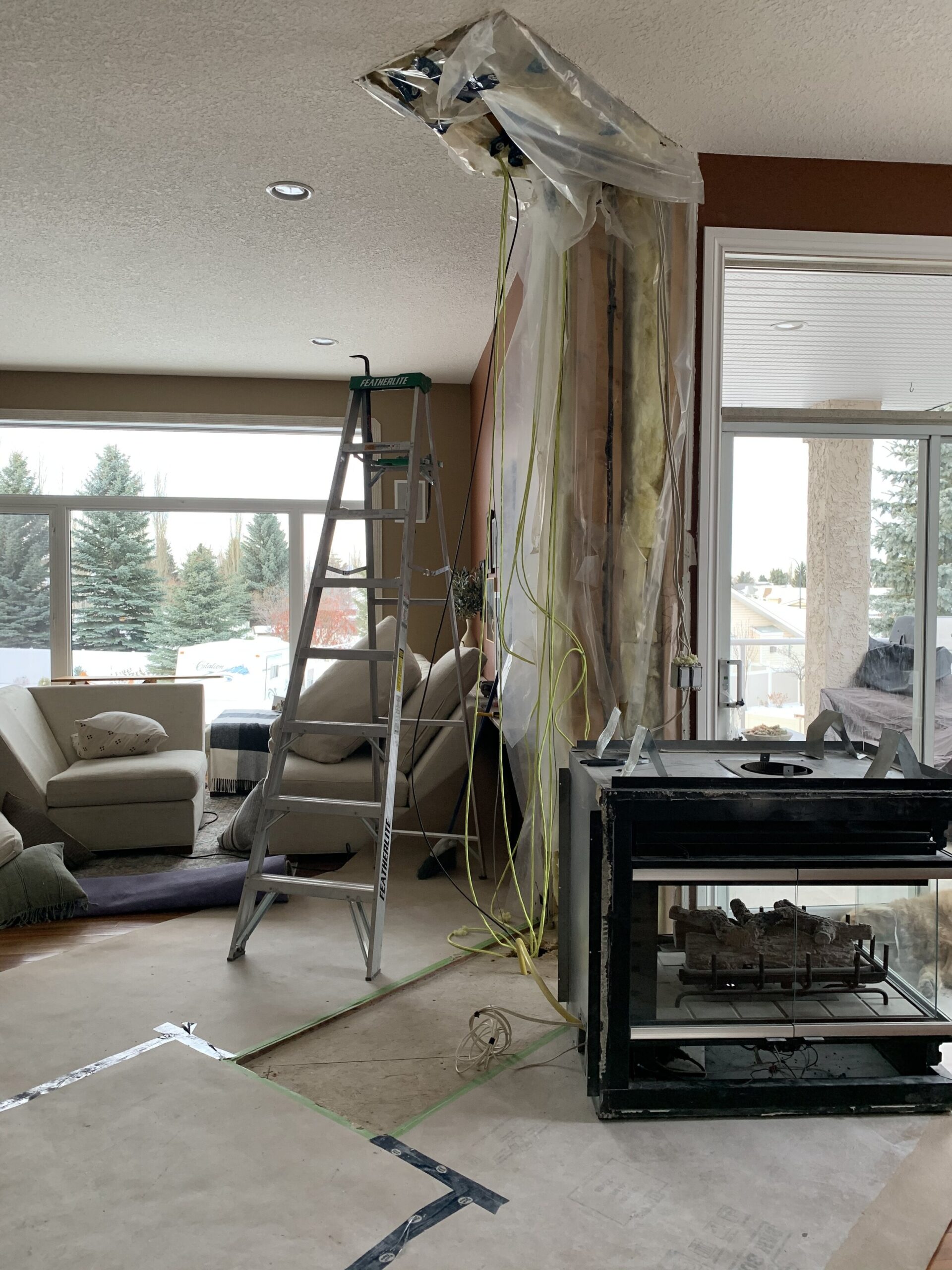
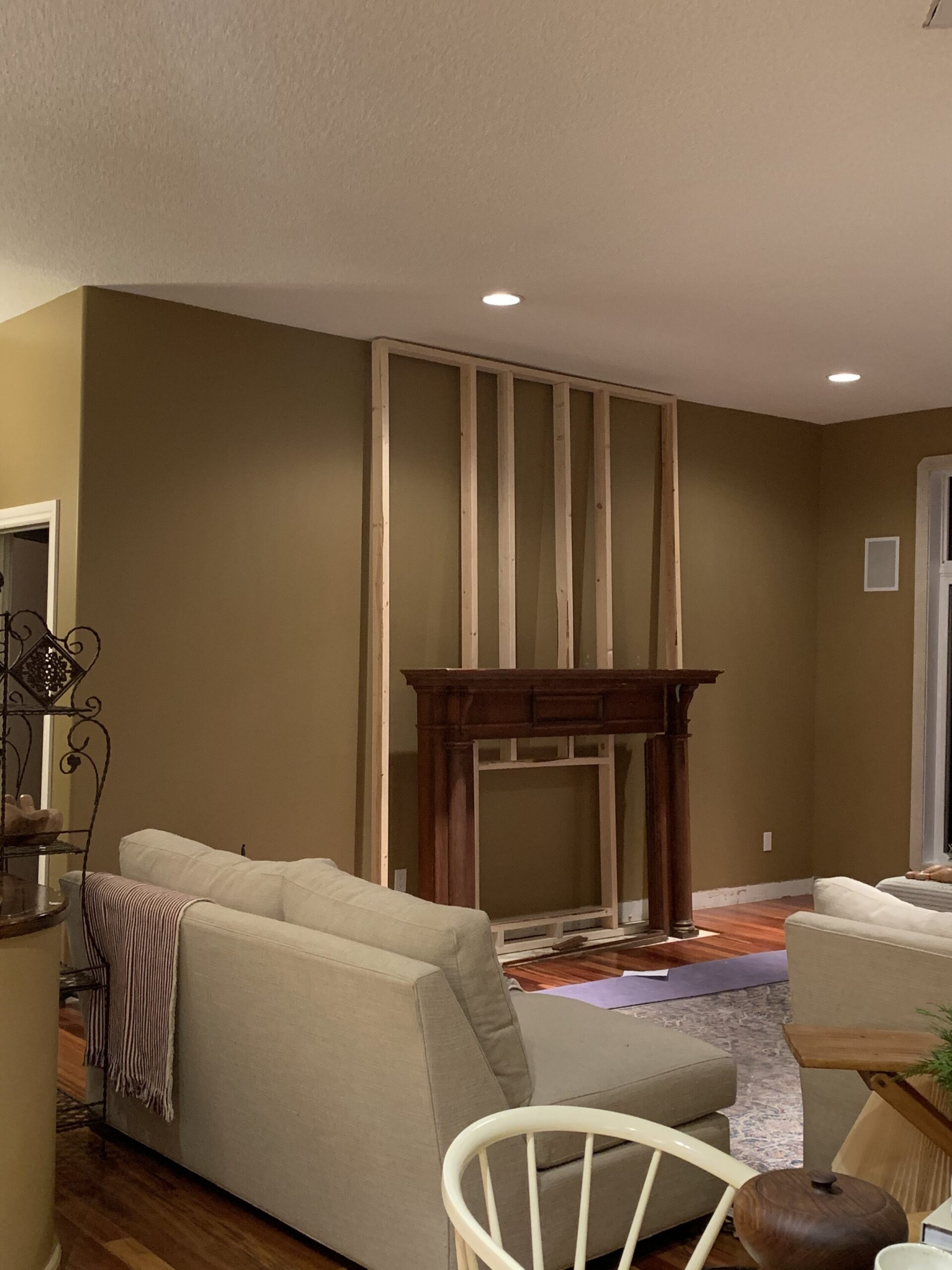
There were some ledges located about 8’ up on these 10’ high ceilings in the main space of the stairwell and entry. The high ceilings are such an amazing feature, and the ledges were doing them no favours, nevermind the dust they were collecting up there. They also had some indirect lighting in the form of fluorescent strip lights that were just sitting up there gathering dust and generally not doing much else. We removed the lighting and are in the process of drywalling over these ledges and bringing the walls all the way up to the ceiling. I also didn’t care for the glass in the pony wall railing so we are removing that and drywalling it up as well. Once all the drywall repairs are done, we plan to add some box moulding to this space to accentuate the ceiling height and bring in a little character. And of course, paint!!
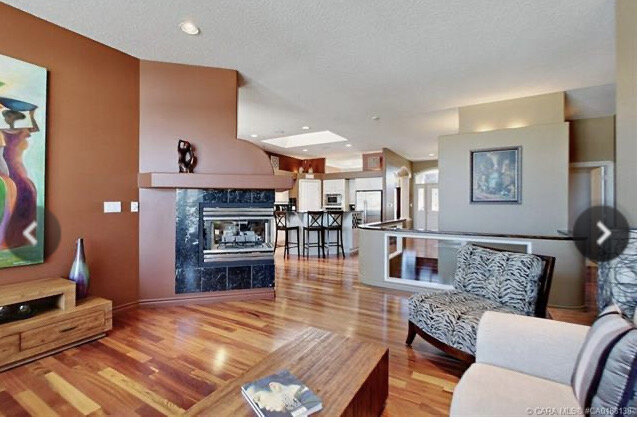
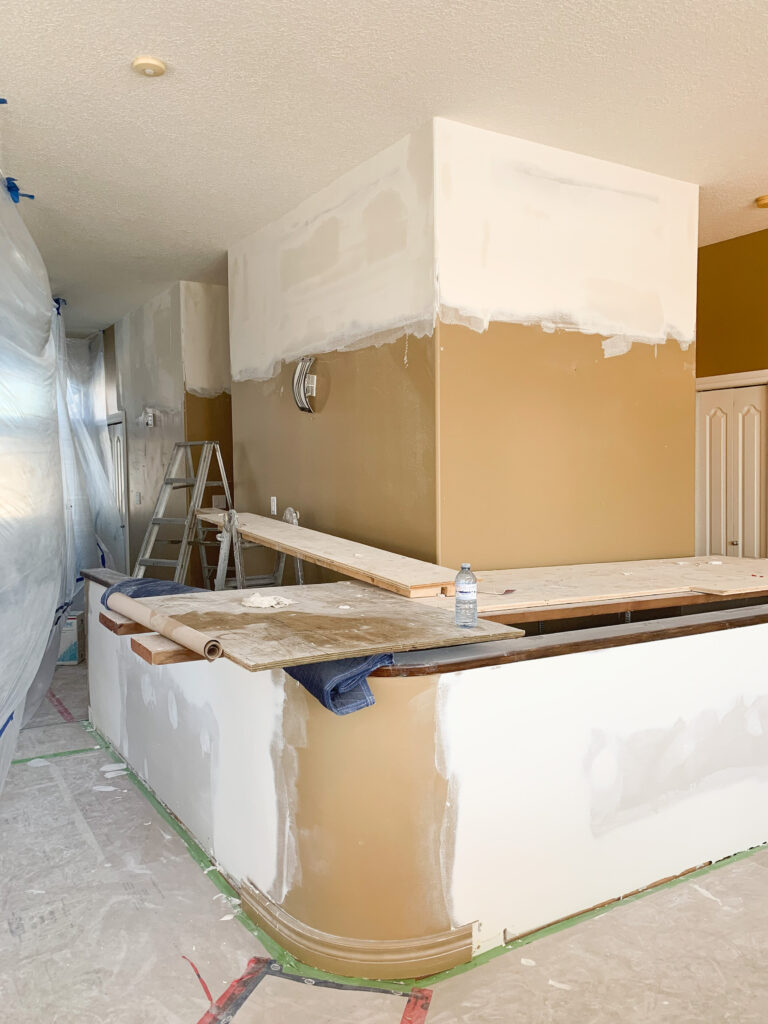
The main bedroom is off the living room on the main floor and featured an open bathroom (no door!) and more ledges. I could literally see the toilet from my side of the bed. No one needs that to be the last thing they see as they drift off to sleep. We are in the process of drywalling up the ledge and adding a pocket door here to close off the bathroom. I am considering this room for the 2021 Spring ORC, because I would love to really give our Bedroom a glow up.
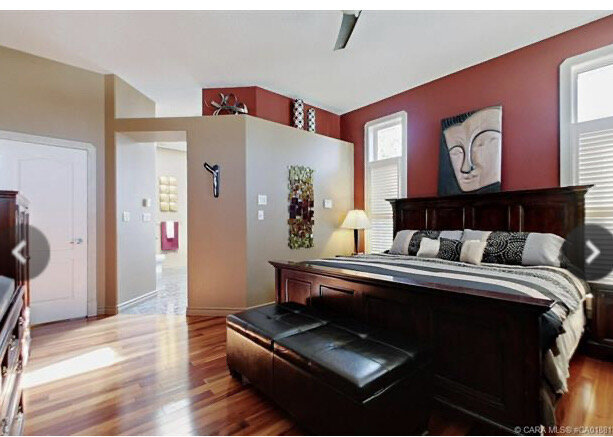
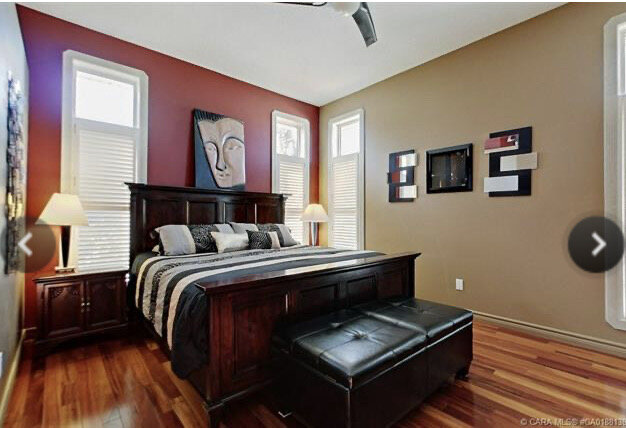
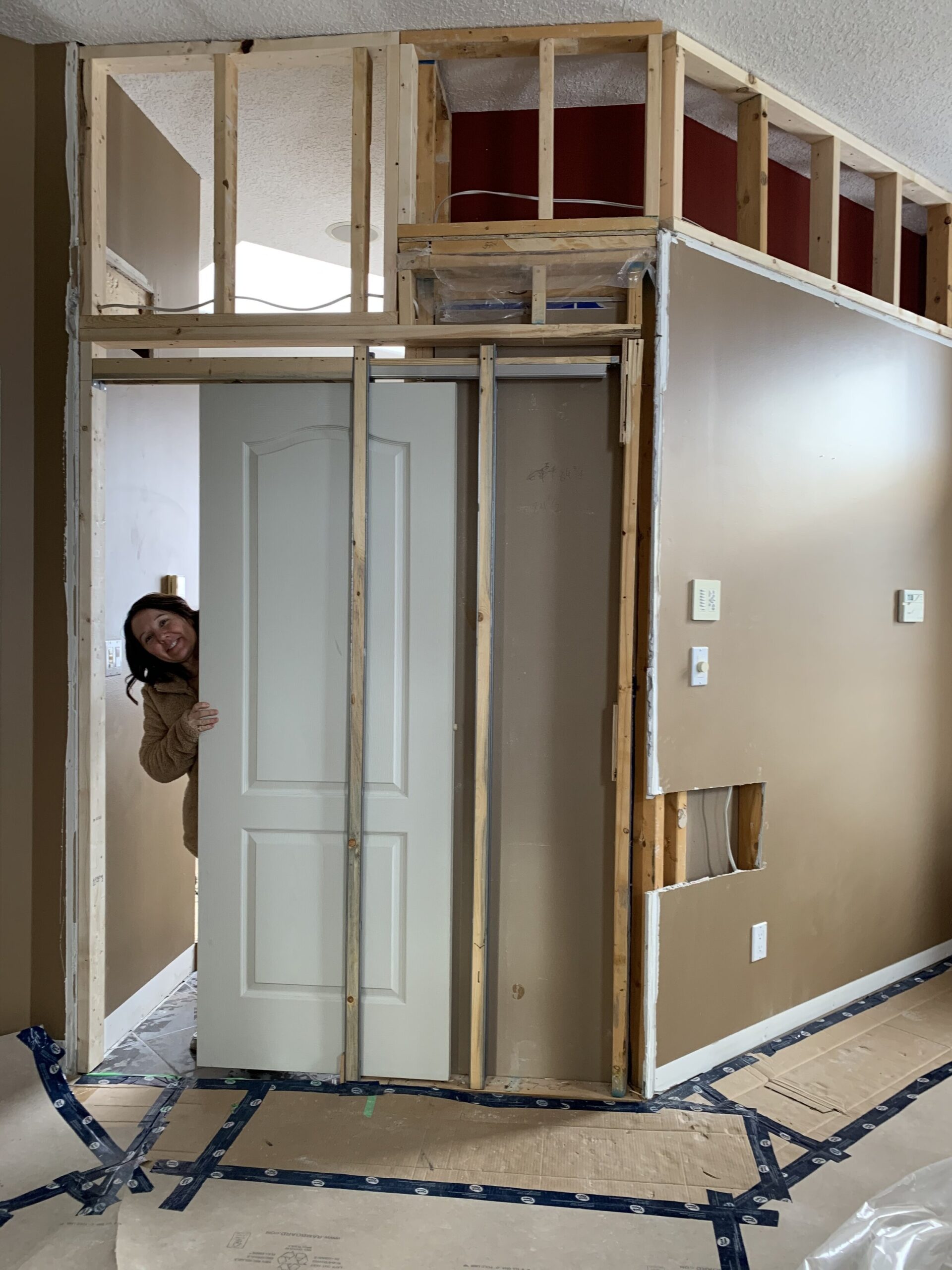
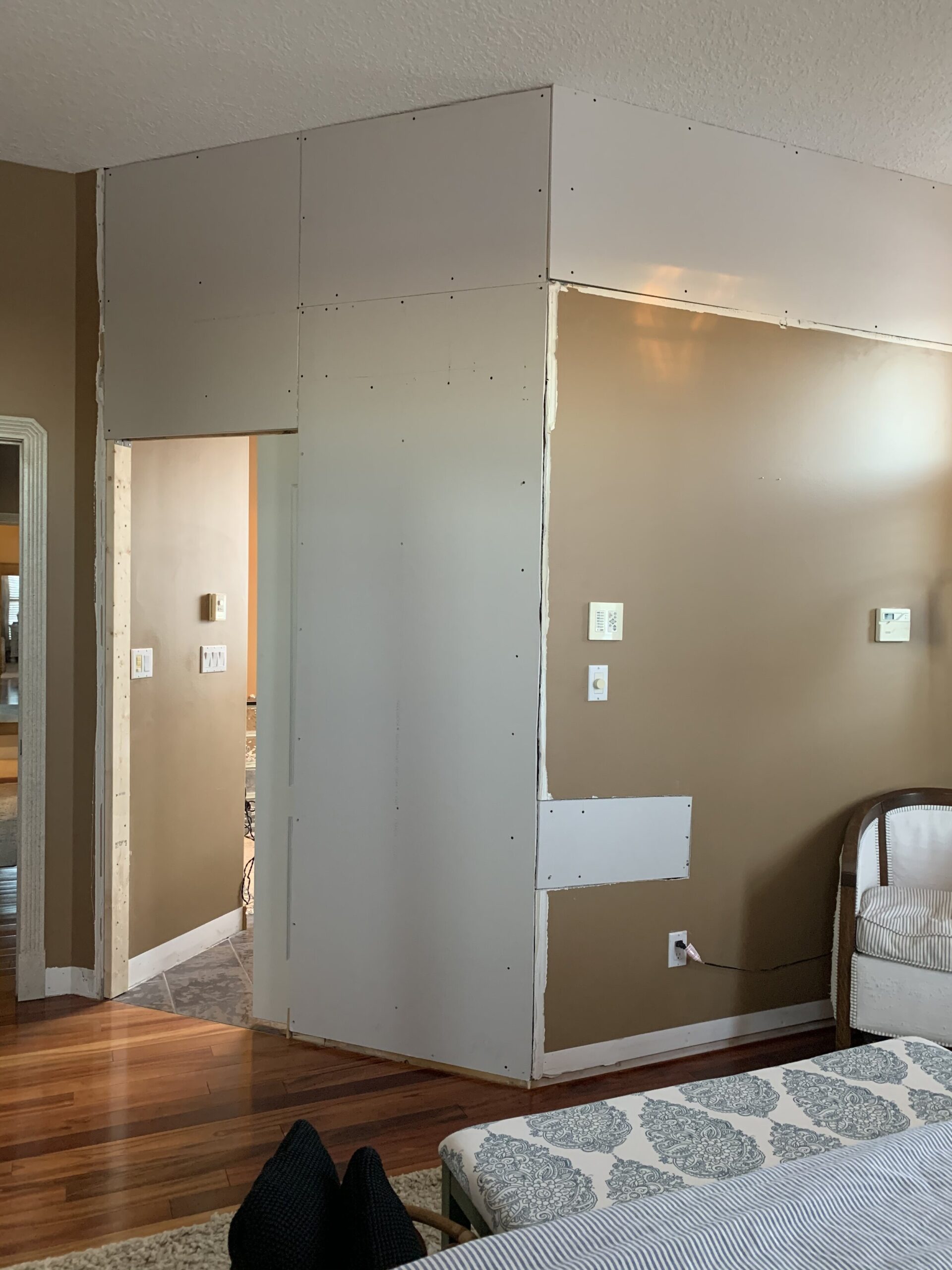
The ensuite is pretty dated but it’s a great size and has a huge skylight in it, which makes it so bright and cheery during the day. We would like to figure out how to make the shower a little bigger, replace that weird window, replace the tub with something not so ginormous, and of course new tile and finishings. This one is probably a gut job so it is down the list a little ways as it functions pretty well for now.
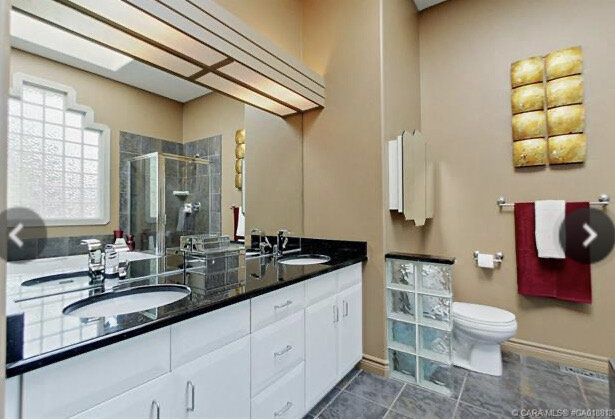
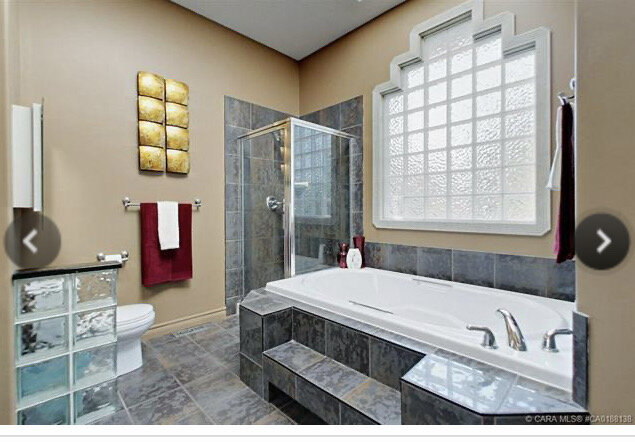
Down the hall, still on the main floor is an office which has a pretty cool built-in murphy bed situation. Immediately upon moving in, I removed the desk countertop that was against the wall so I could float a desk in the middle of the room. The desk can be shifted out of the way for occasional guests, but this layout is much nicer to work in. Plans for this space mainly include paint, I will likely paint all the built-ins a moody colour and make a few tweaks to the configuration.
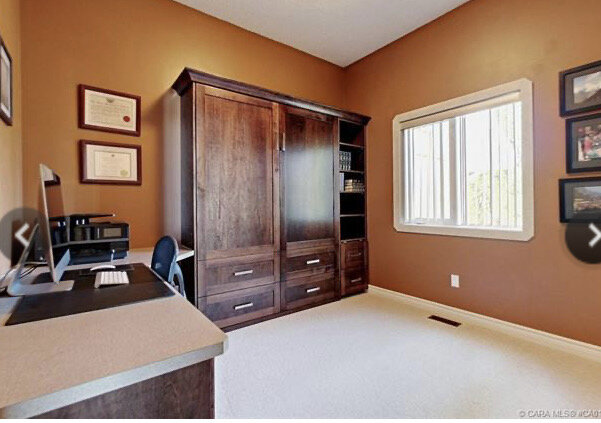
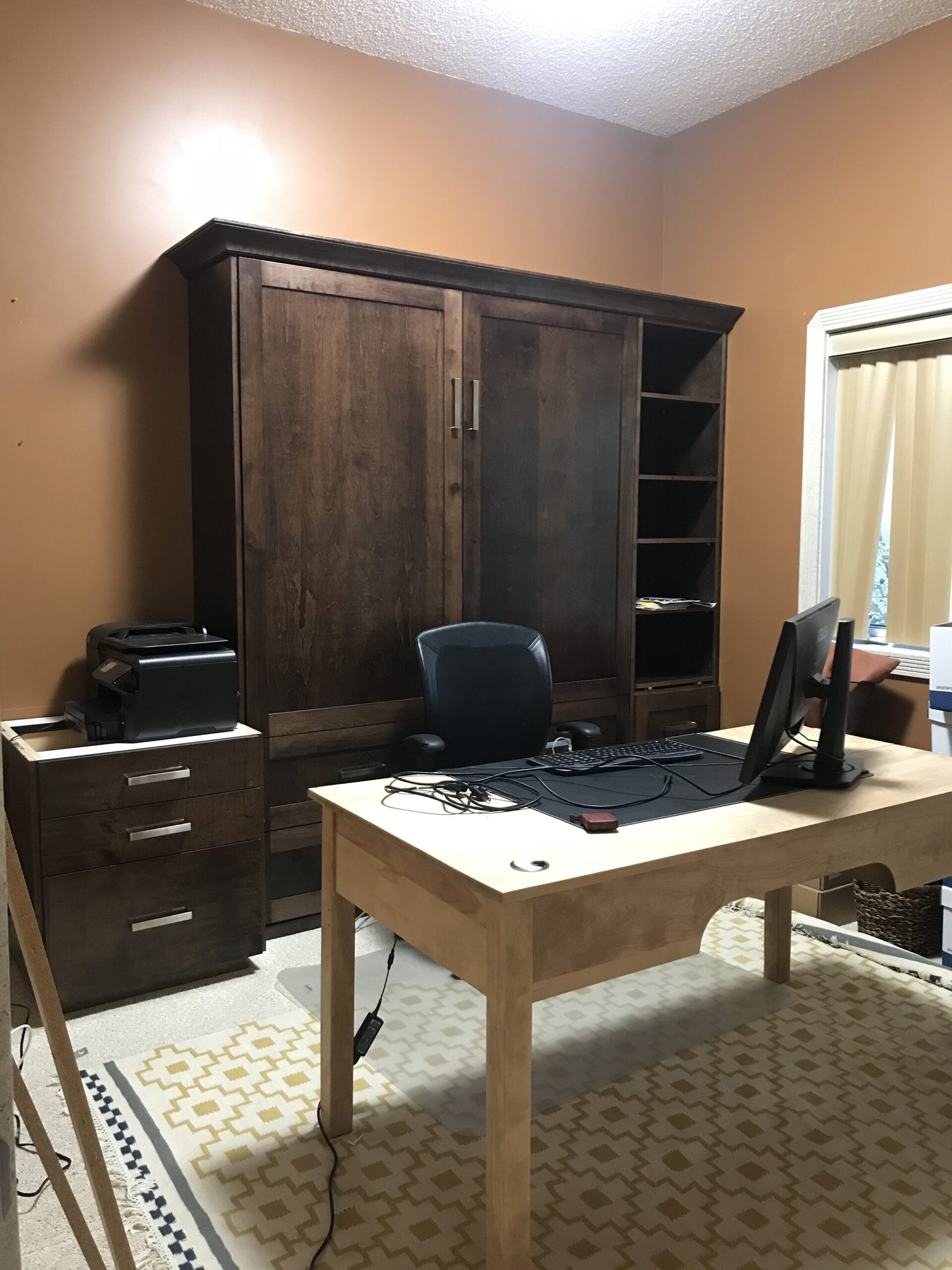
There is a full bath across from the office. It needs a total re-do, but I’m thinking I might be able to do a budget friendly remodel in here, like painting the bathroom tile, replacing the cabinet doors and getting some new flooring, counters and lights.
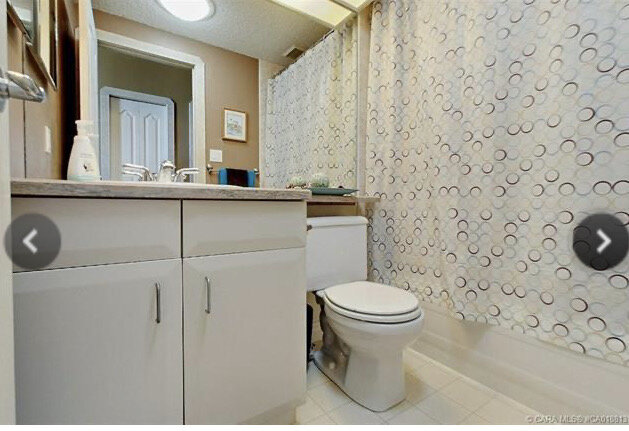
The last room on this floor is the mudroom. It has some functionality issues, and we think we are going to remove the small closet and bench and replace that with a locker style built in. I think I have enough shiplap left from the dining room to add wainscotting to these walls, which I think would be so cute in here.
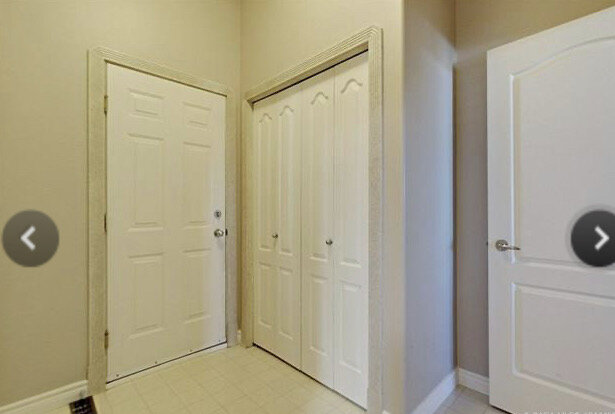
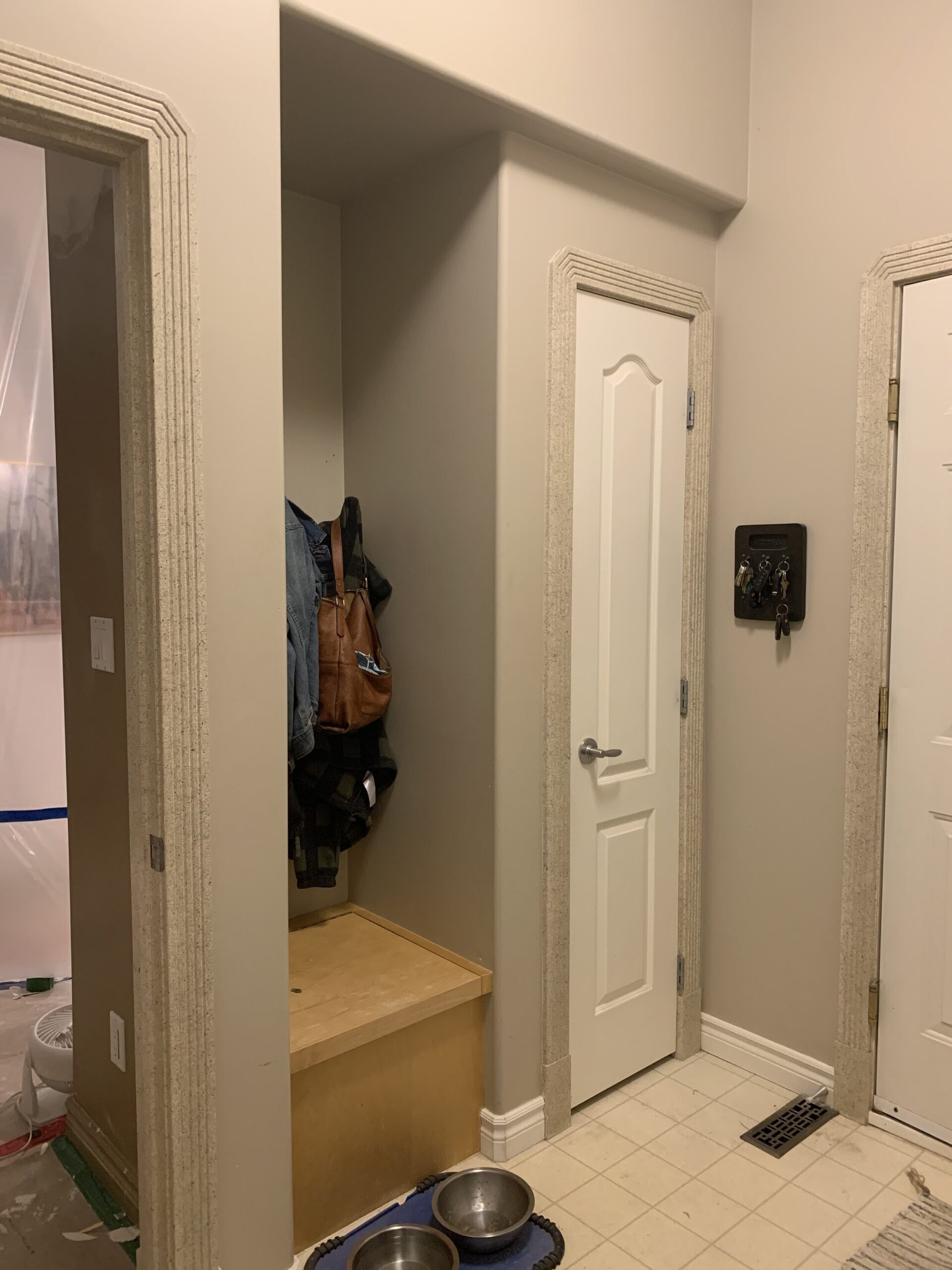
Down the stairs is a large open area with a bar which walks out to the yard. Its such a fabulous bright basement, it can hardly be called a basement! It was certainly one of the features that sold us on this place. This is currently housing our exercise equipment and also a seating area. This room is a bit of a sore spot for me, it looks a little full and junky with all the exercise equipment in there so I’m not sure how to fix that. Eventually, I hope to get the layout sorted out, fix up the bar area with some cosmetic changes and probably remove the shutters and add drapes.
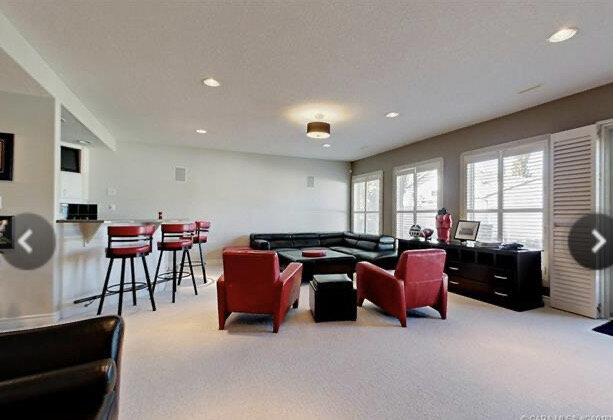
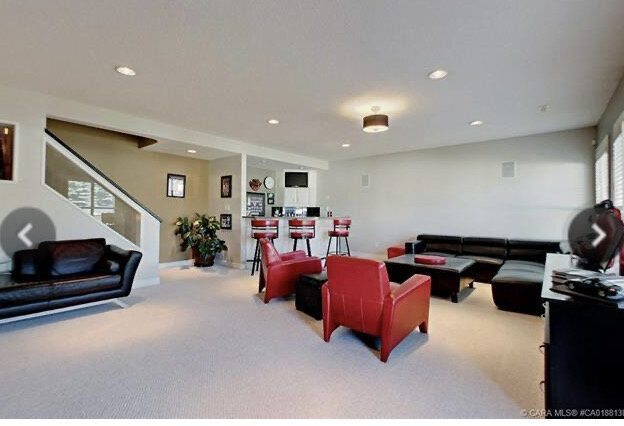
Off the main area is a theatre room and we have really enjoyed this space already, it’s a great place to get your Netflix on after a long day of renos! This space doesn’t need much, some paint and styling will go a long way in here.
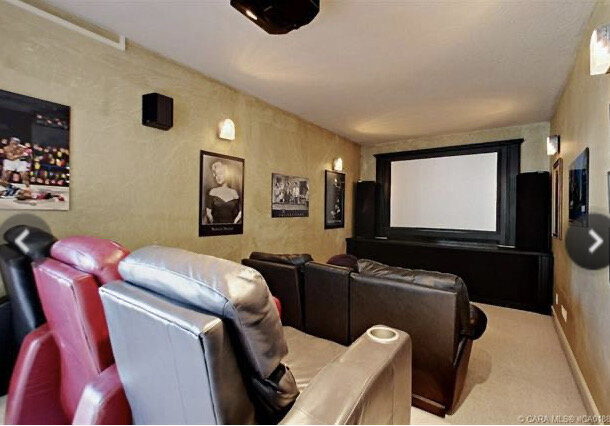
Down the hall in the basement are three bedrooms. My son’s room has a little desk built in and a good sized window for a basement. My son is happy to leave his room as is, I convinced him to remove the floral wallpaper border but he is not interested in painting or doing any updating, so I might have to wait a year or two until he moves out to tackle that space!
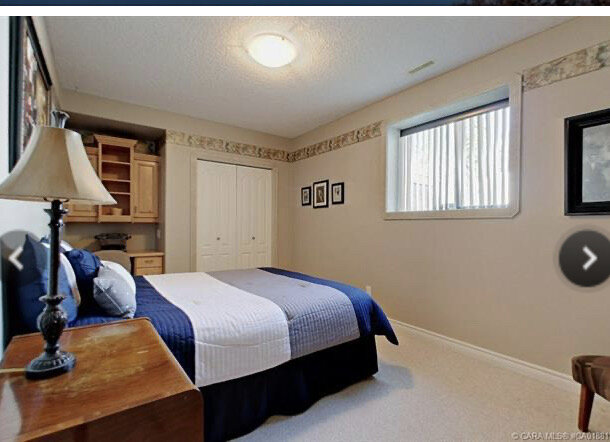
My daughter fell in love with her room because of the walk-in closet – end of story! She has already done a ton to her room, she takes after her mama! The walls were only primed, and the ceiling in the three bedrooms down here is popcorn. Over the Christmas break, we scraped her ceiling and painted it, painted all her walls, replaced all her trim and painted it, and she’s well on her way to decorating it. She and I made a light fixture out of drywall shims (see that post Here) and she’s doing a great job of adding her own personality to the space with an eclectic gallery wall and she is planning on hand painting a mural!
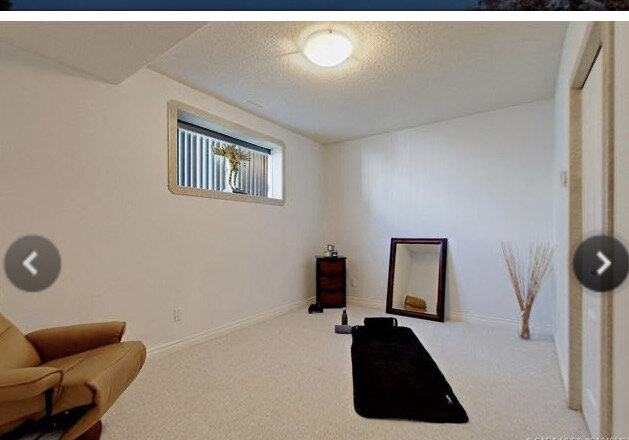
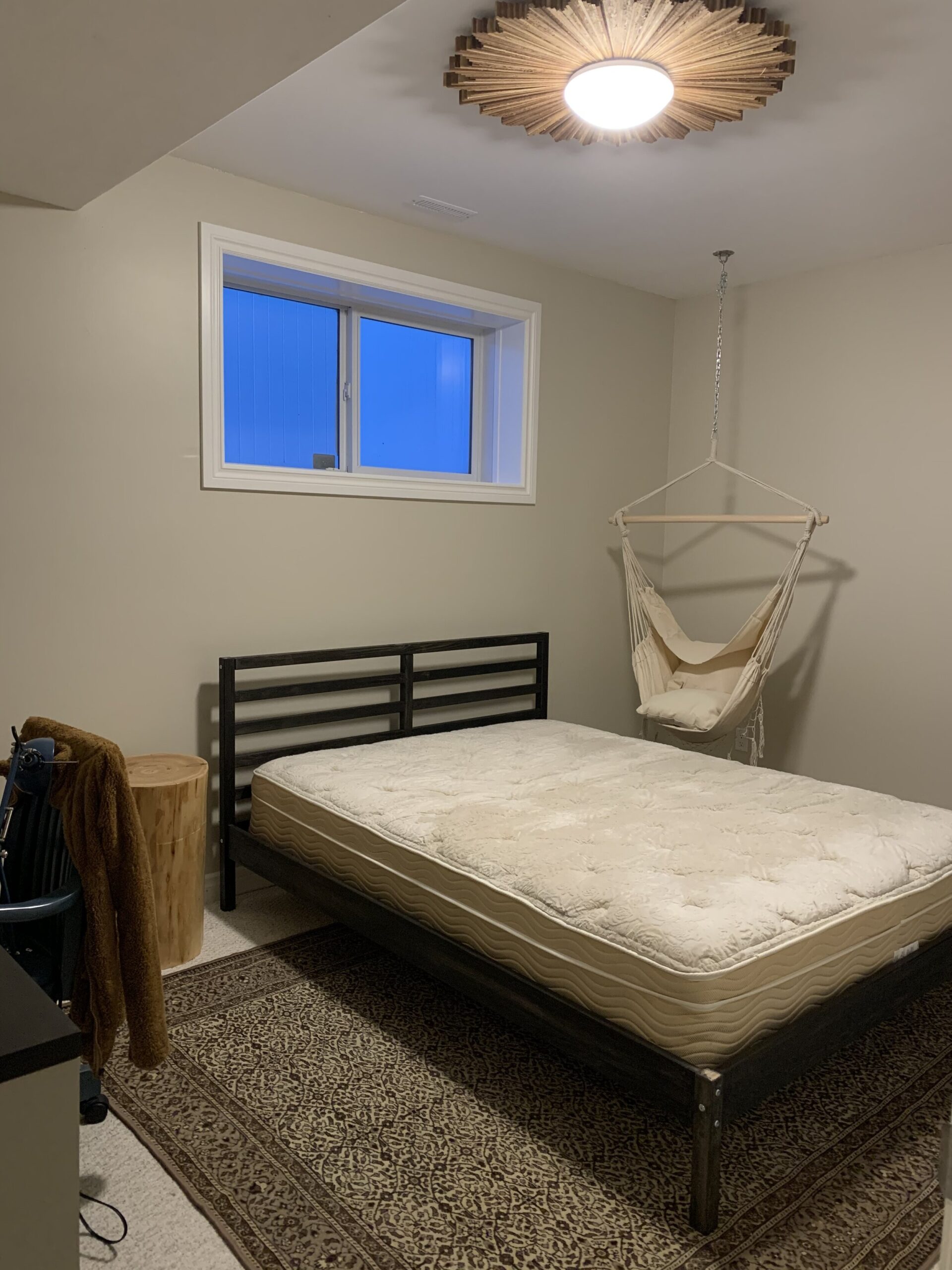
The third bedroom is the guest room, it is really only big enough for a bed and nothing else. Eventually I’ll paint and style this but for now, it’s way down the list as guests are just a distant memory of something we once had! (Thanks, Covid.)
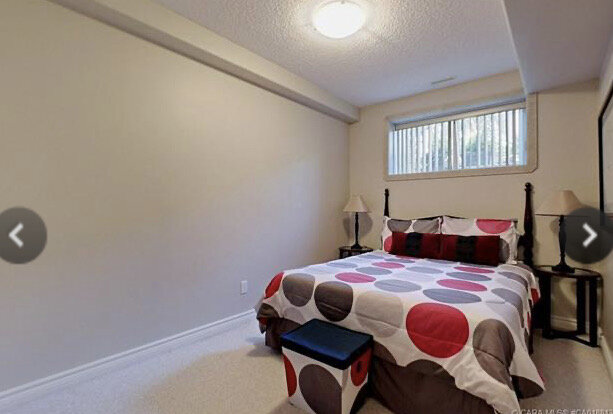
There is a laundry closet down here to that needs a little sprucing up, especially because it’s out in the open. I have some ideas in mind including building a countertop, lowering the cabinets for some more functional storage, and maybe a little wallpaper.
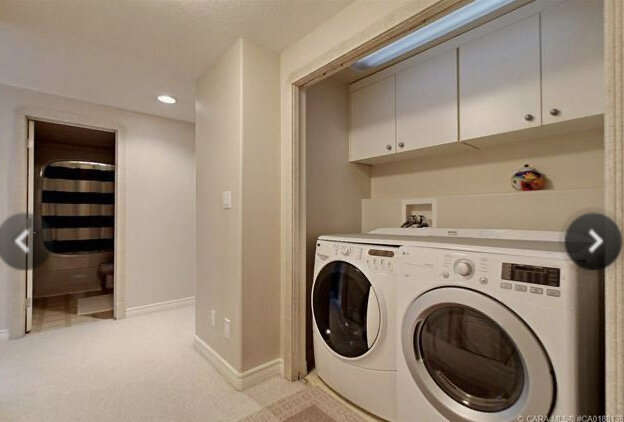
The bathroom down here is interesting. The one piece tub my kids have nick named the Bathtub Time Machine. Eventually, we will upgrade this bathroom too.
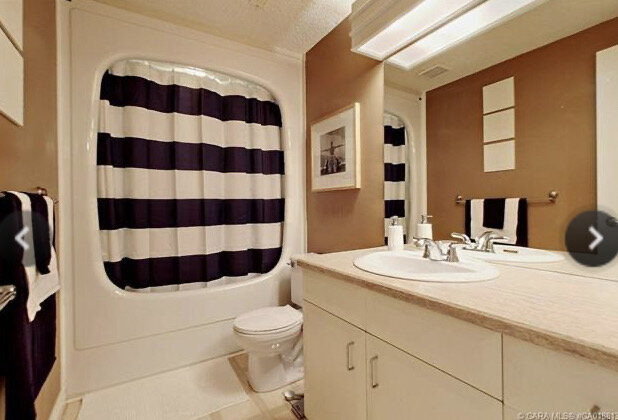
The yard is mature and has some nice landscaping and hardscaping, a cutie little shed and a nice firepit. It is not quite as private as we would like but with the addition of the garage we are planning and some trees, it should be an easy fix.
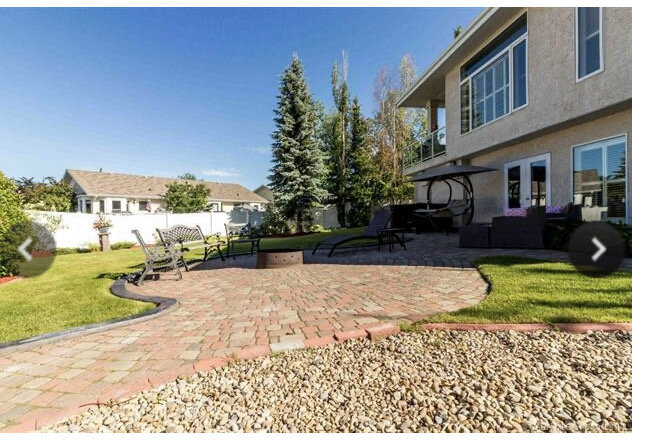
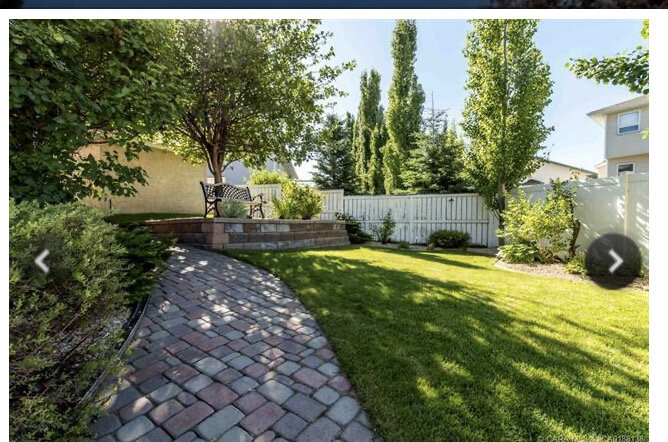
That’s the whole house! I hope you enjoyed this little tour! The next room that we anticipate “finishing” is the living room, so stay tuned, I think that should be done sometime in February!


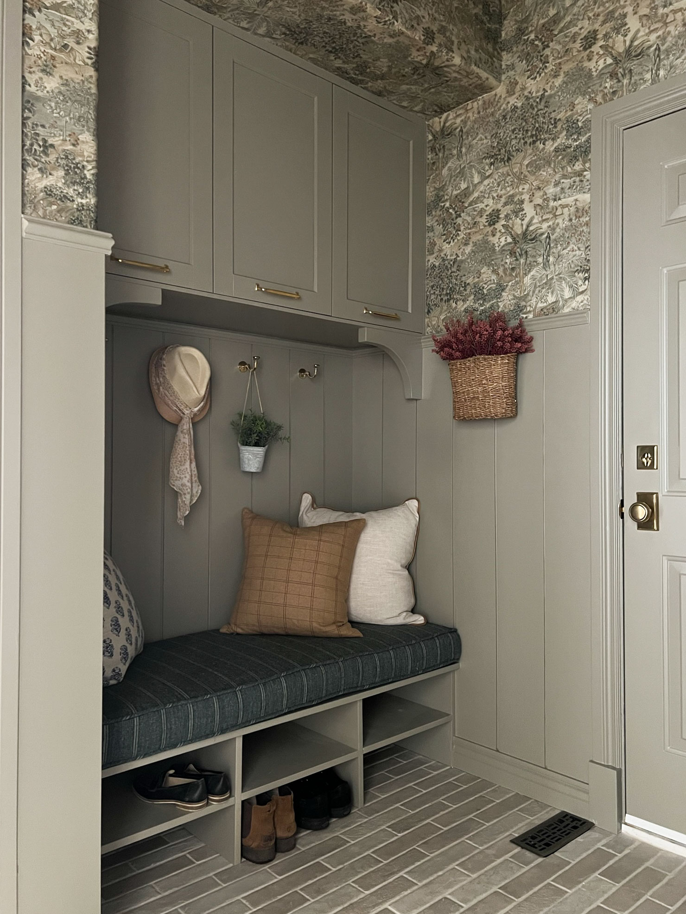
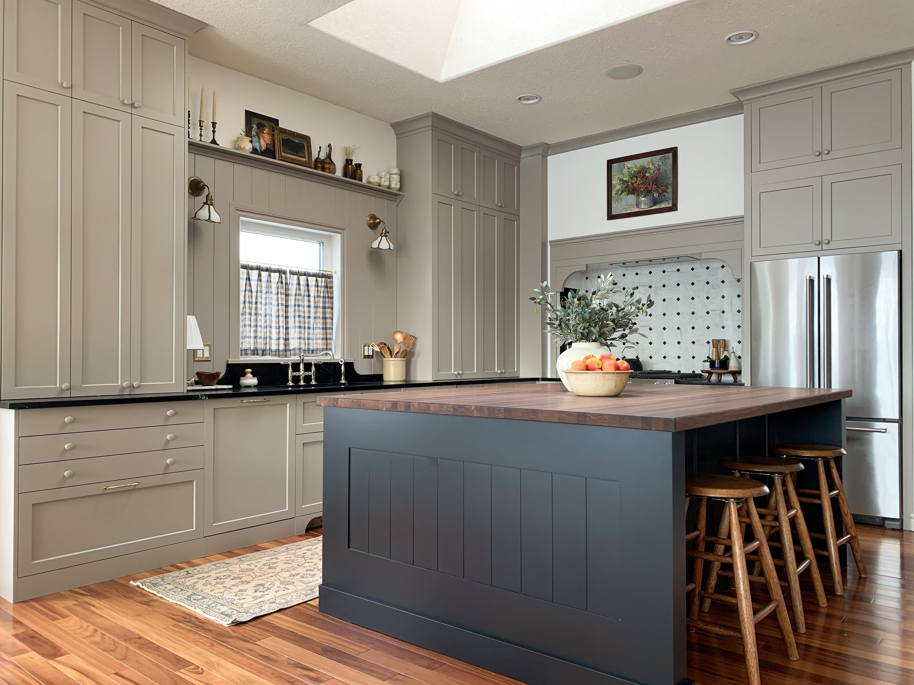
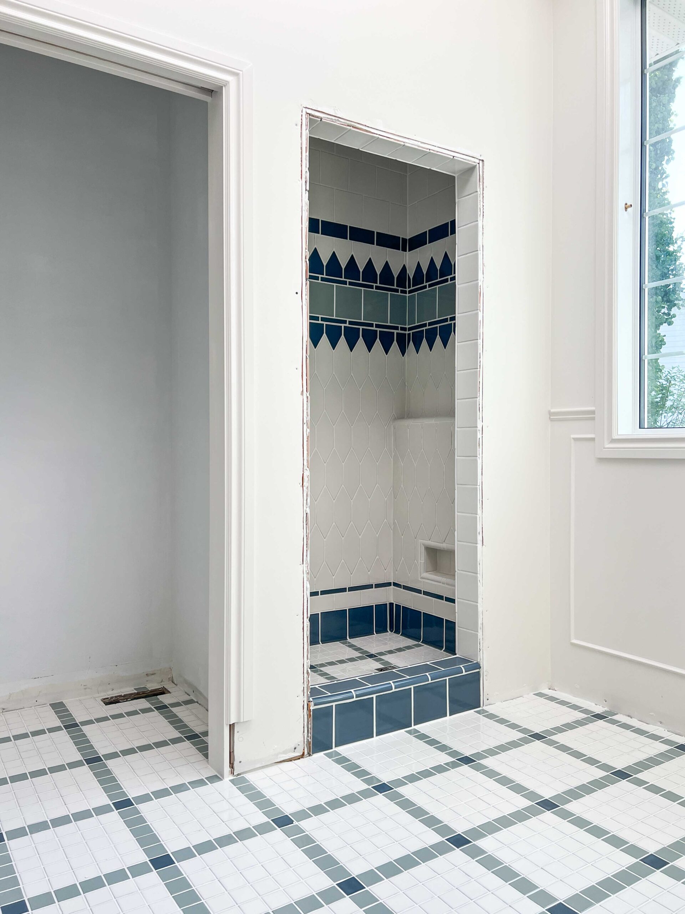
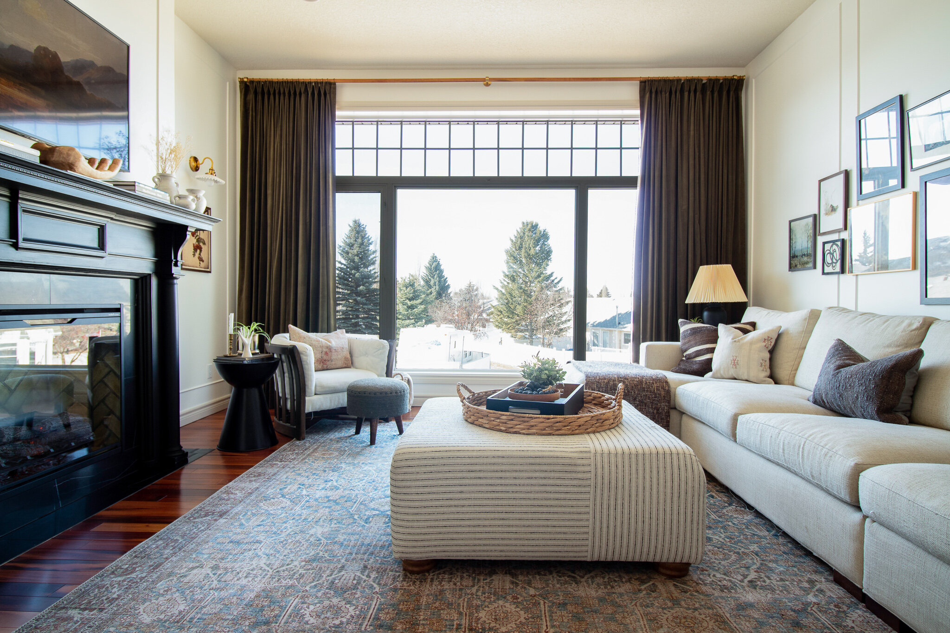
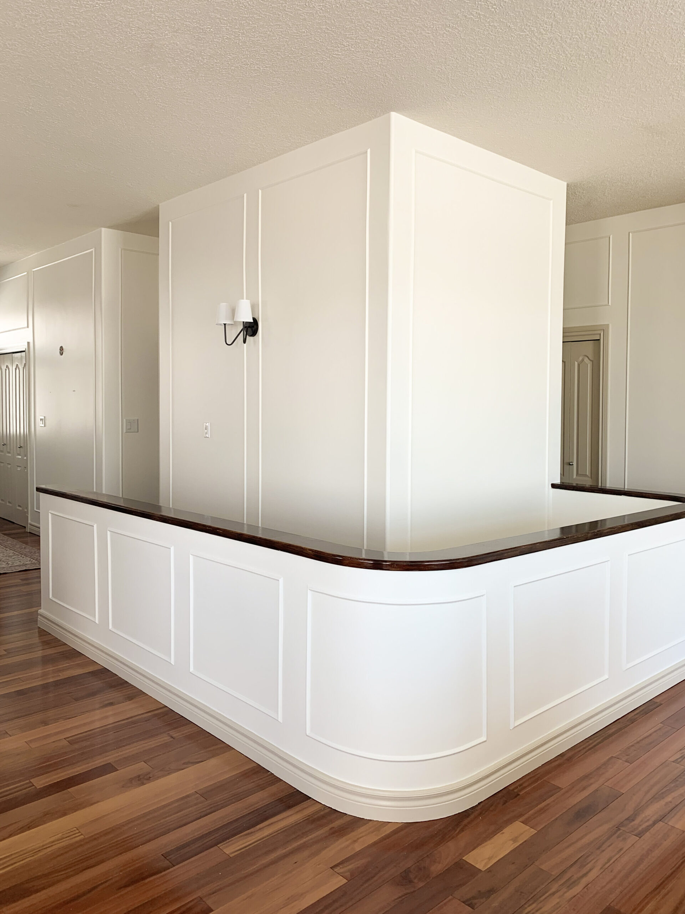
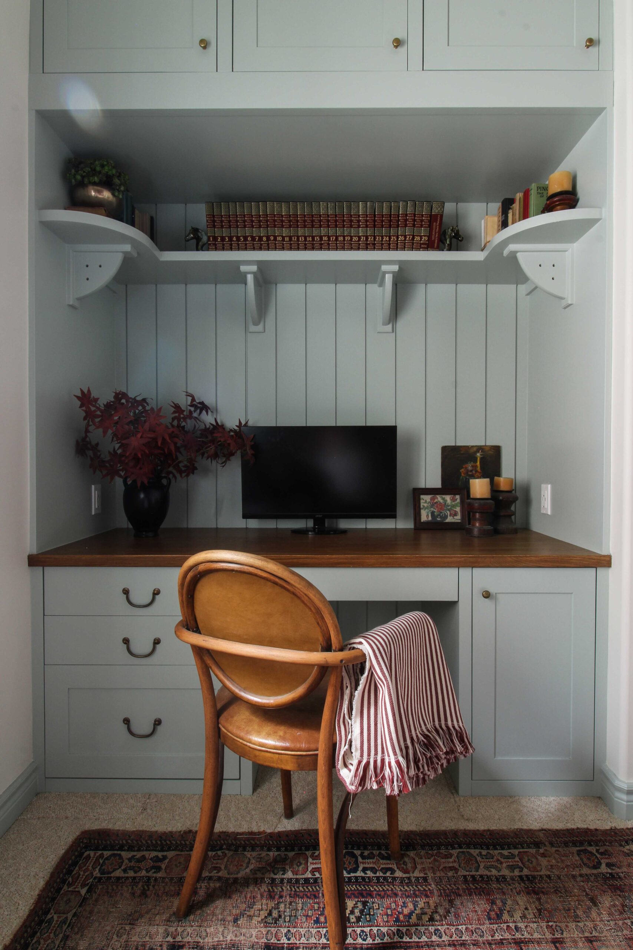
Oh my gosh!! That bathtub!! Whatever was the builder thinking with that house???
I know right! They liked unique things that’s for sure!