How to Make a Bathroom Handicap Accessible
A few years ago, my dad lost a leg to Vascular disease, and then two short years later, he lost the other one. My Dad was actually still working right up until the pain in his feet started to get so severe that he could no longer function, and a few months later one leg was gone below the knee. My parents live in a bungalow (single-level) home, so there were not many modifications needed to their home for them to stay in it. There was one exception to this and that was the bathroom space. There were several things in their current bathroom that made it very difficult for my dad to use to shower and maneuver. I did not know how to make a bathroom handicap accessible at the time but I did a bunch of research and came up with some solutions and a design to help my parents out!
This post may contain affiliate links. That means if you purchase anything from these links I earn a small commission, at no extra cost to you! This helps support my blog, so thank you!
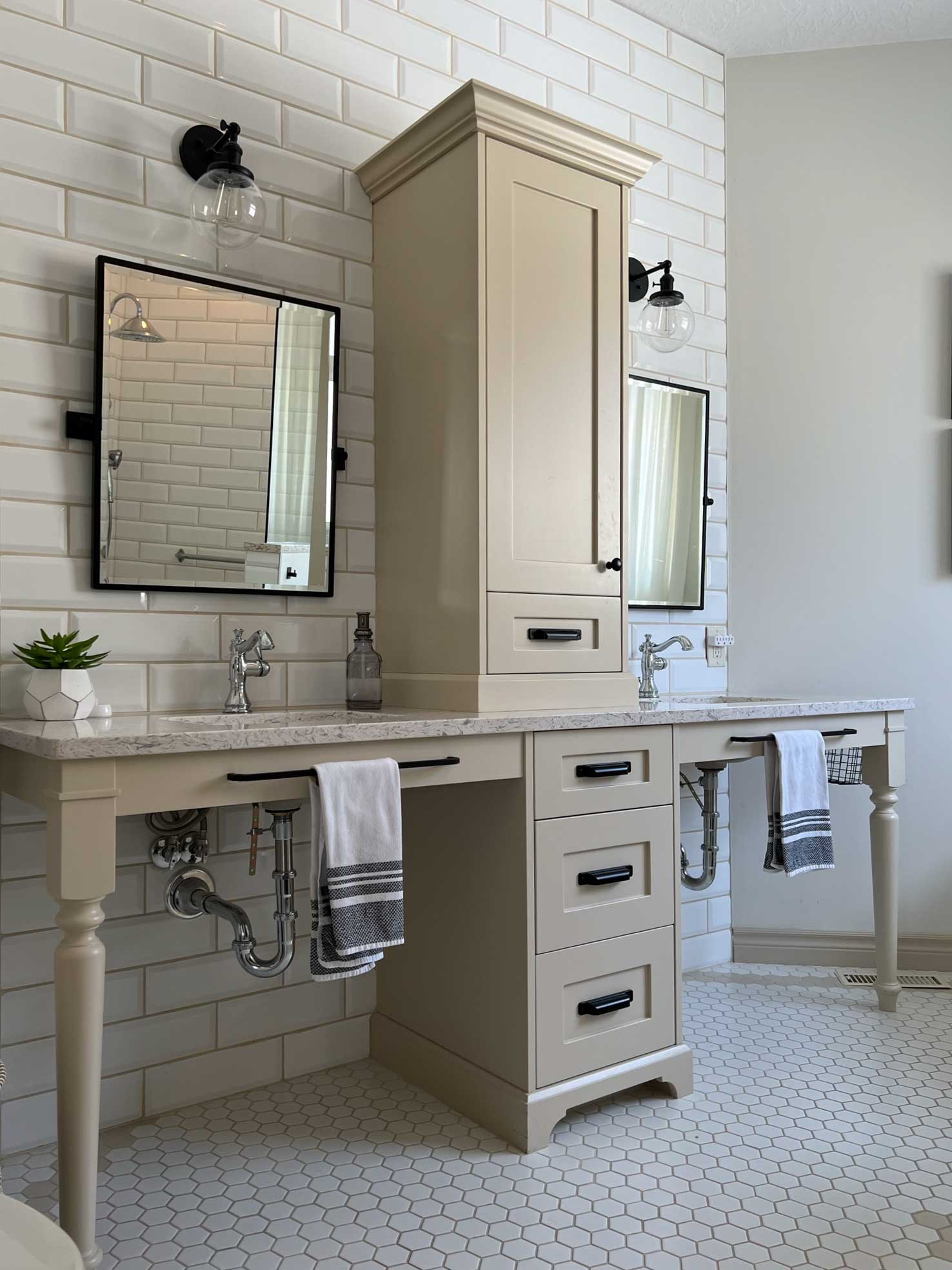
Table of Contents
- The Renovation and the “Before”
- What are the things to consider when completing an accessible bathroom remodel?
- Sources
- You Might Also Like:
The Renovation and the “Before”
My dad used a prosthetic a lot that first year when he still had one leg and he managed with their existing bathrooms not too badly. However he needed to put his shower chair half-in and half-out of the shower to use it, so was unable to close the shower door, resulting in a big mess every time he showered.
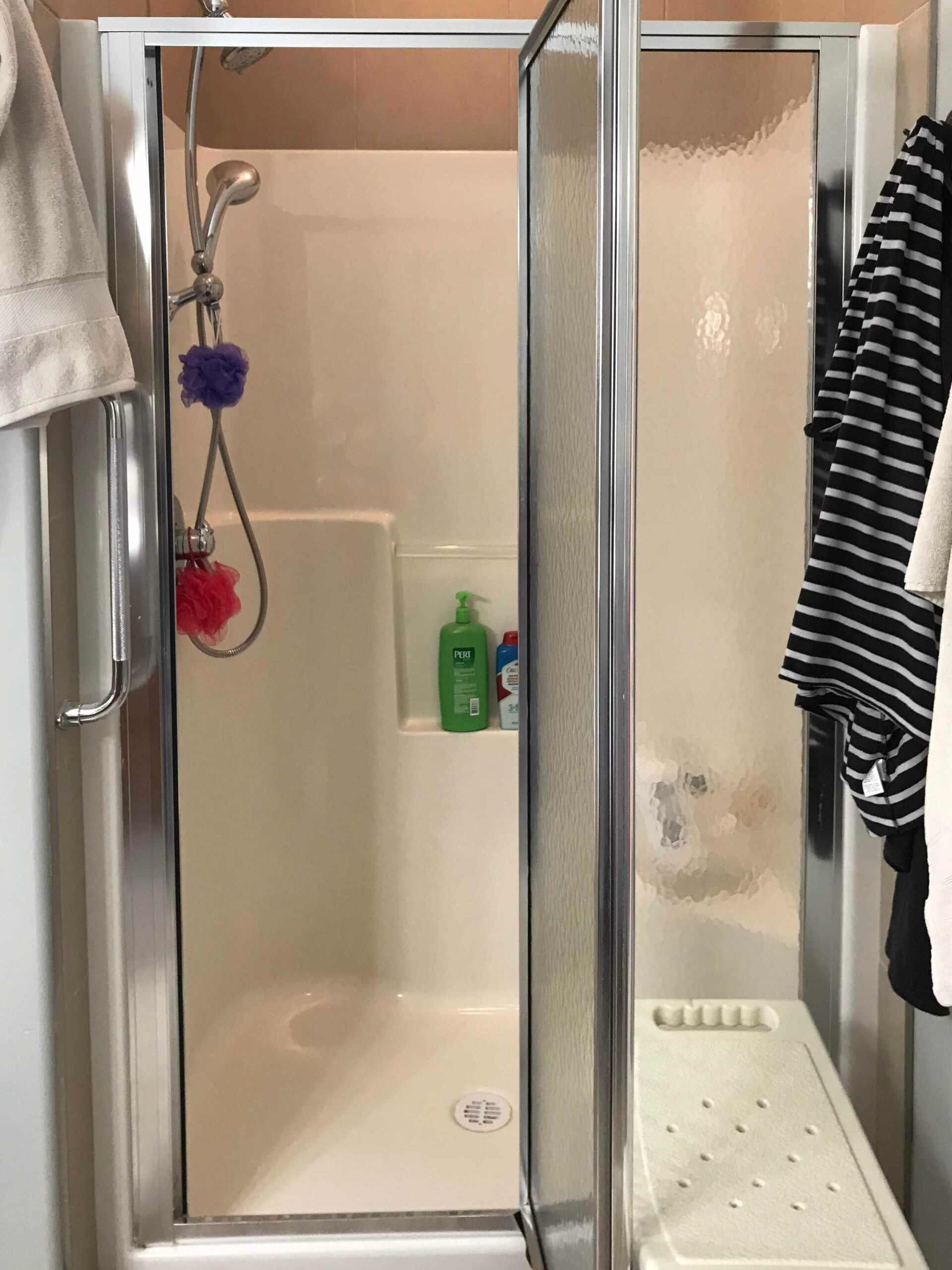
The following year, in 2018, he lost the other leg to the same disease, this time above the knee. He walks with two prosthetics still but when around the house, he uses the wheelchair a lot more. It was time to make his main ensuite bathroom work better.
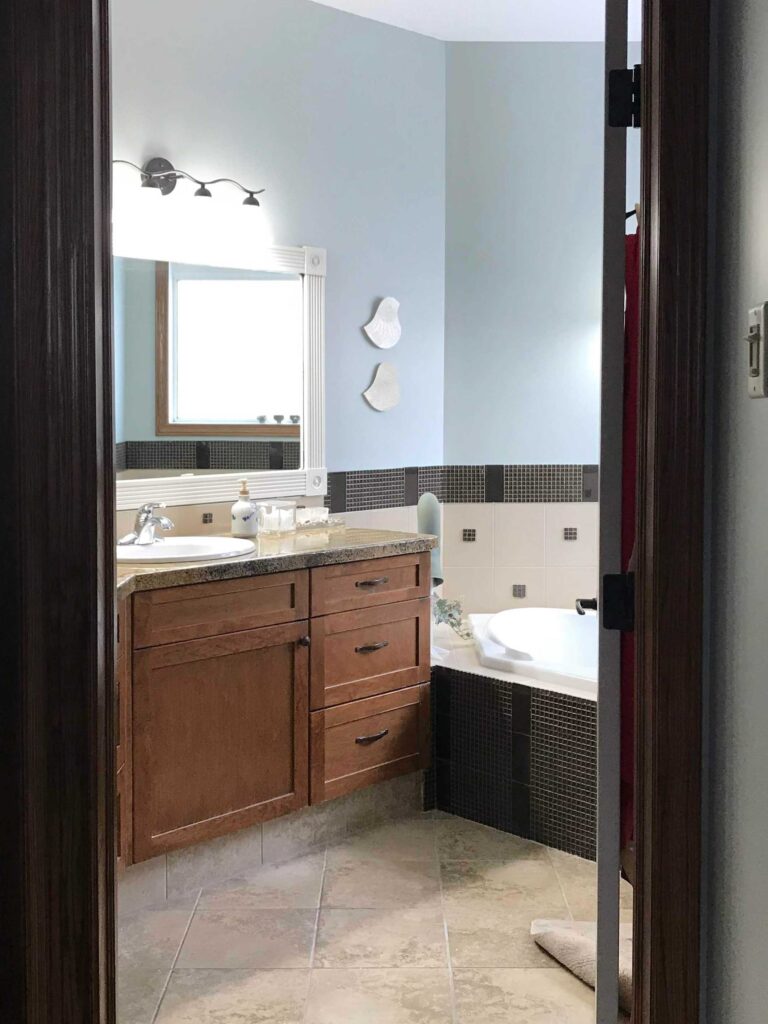
The whole family chipped in to get this renovation done for my parents. My brother-in-law and my uncle handled the lion’s share of the renovation work. My sister’s friend who was a plumber gave up a couple of his weekends helping to get the plumbing done for us. My husband and I helped with the work as much as possible and I also handled all of the design and ordering of materials for my mom.
We got organized and we got the whole bathroom done in a span of 4 weeks! (This seems absolutely astounding to me at the moment while my current bathroom renovation is entering it’s 12th week!)
My parents have been using the new bathroom now for a few years and it works perfectly for my Dad. And I think the best part is that you would never know that this was a bathroom that was designed for wheelchair accessibility. I tried to keep function in mind but still make sure it was beautiful for my mom, something I would be proud to have in my own home.
A couple of years later, my mom asked me if I would do the powder room as well since the vanity in there was so high my Dad couldn’t really use the sink.
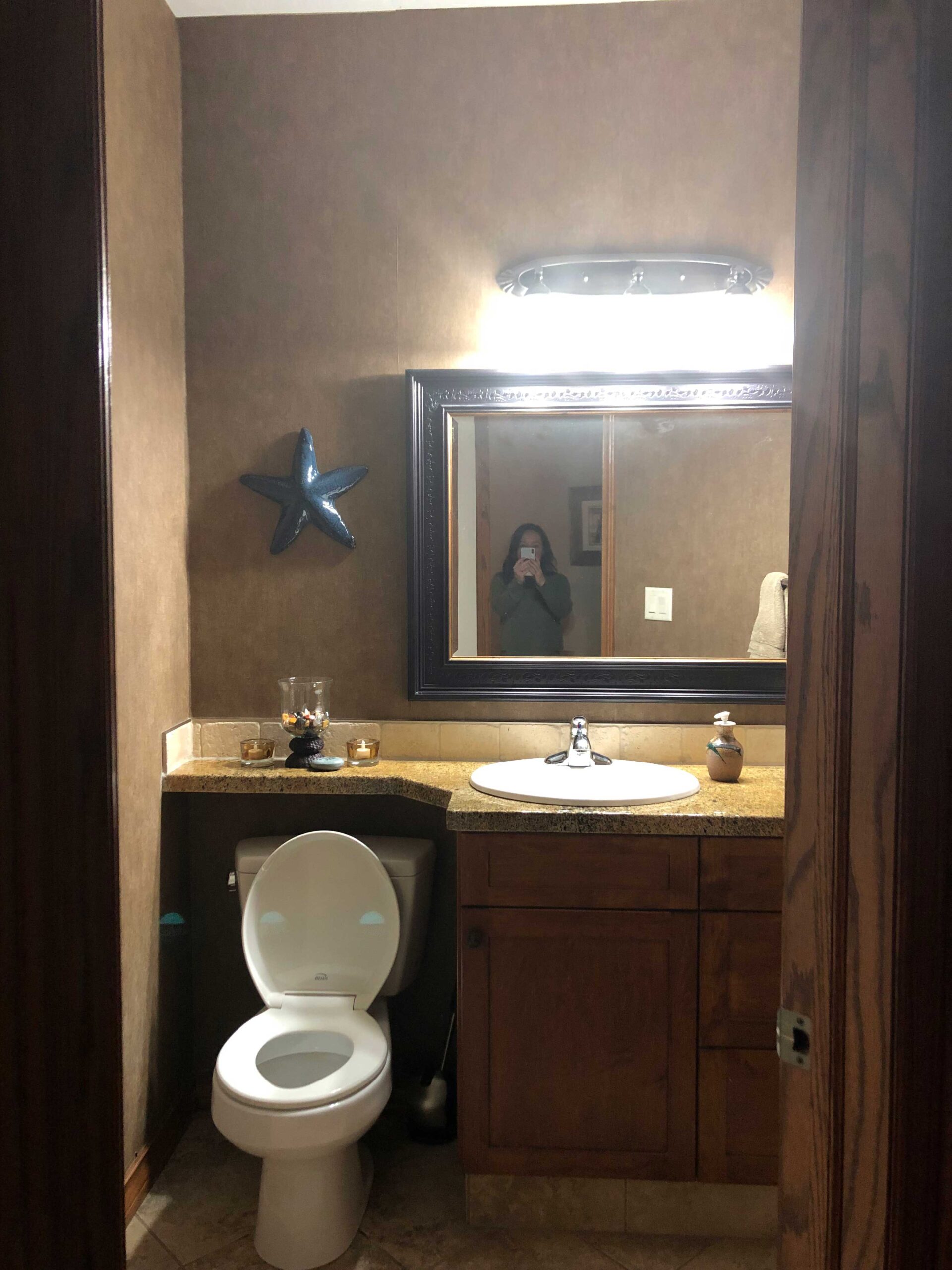
I decided to update their powder room to make that more accessible and that was also, coincidentally, my very first One Room Challenge.
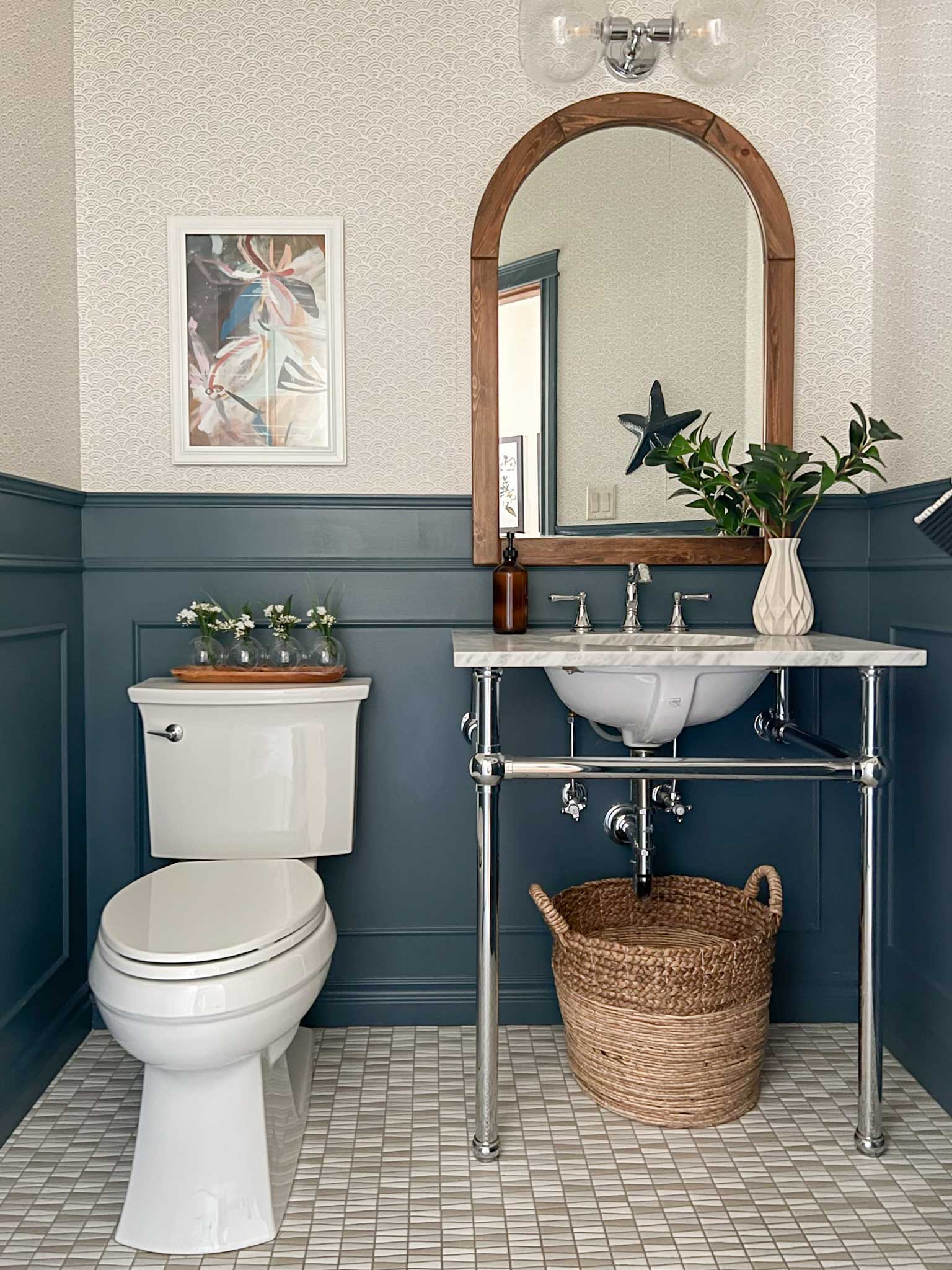
Vanity – Toilet – Faucet – Sconce
What are the things to consider when completing an accessible bathroom remodel?
First of all, there are ADA guidelines that talk about the official rules when it comes to things like clearances, space in front of or beside things, doorway widths, and things of that nature. When we were renovating my parent’s bathrooms, we were not able to meet all of the guidelines for accessible bathroom design exactly because we had limited space to work with. However, I had the benefit of being able to ask my dad just what his specific needs were as far as space and easy access.
For example, in the powder room, ADA requirements require a grab bar on the side of the toilet for bathroom safety and easy transfers from the wheelchair to the toilet. However, my dad had already been using the bathroom without one for quite some time and didn’t feel like he needed a bar there, he uses the side of the sink. If he does require it in the future, it’s an easy addition.
Also, the powder room is a small bathroom and not large enough according to the guidelines to allow wheelchairs to turn around for it to be a totally compliant bathroom. However, my dad is not a big guy and his wheelchair is pretty small, so it works ok for him.
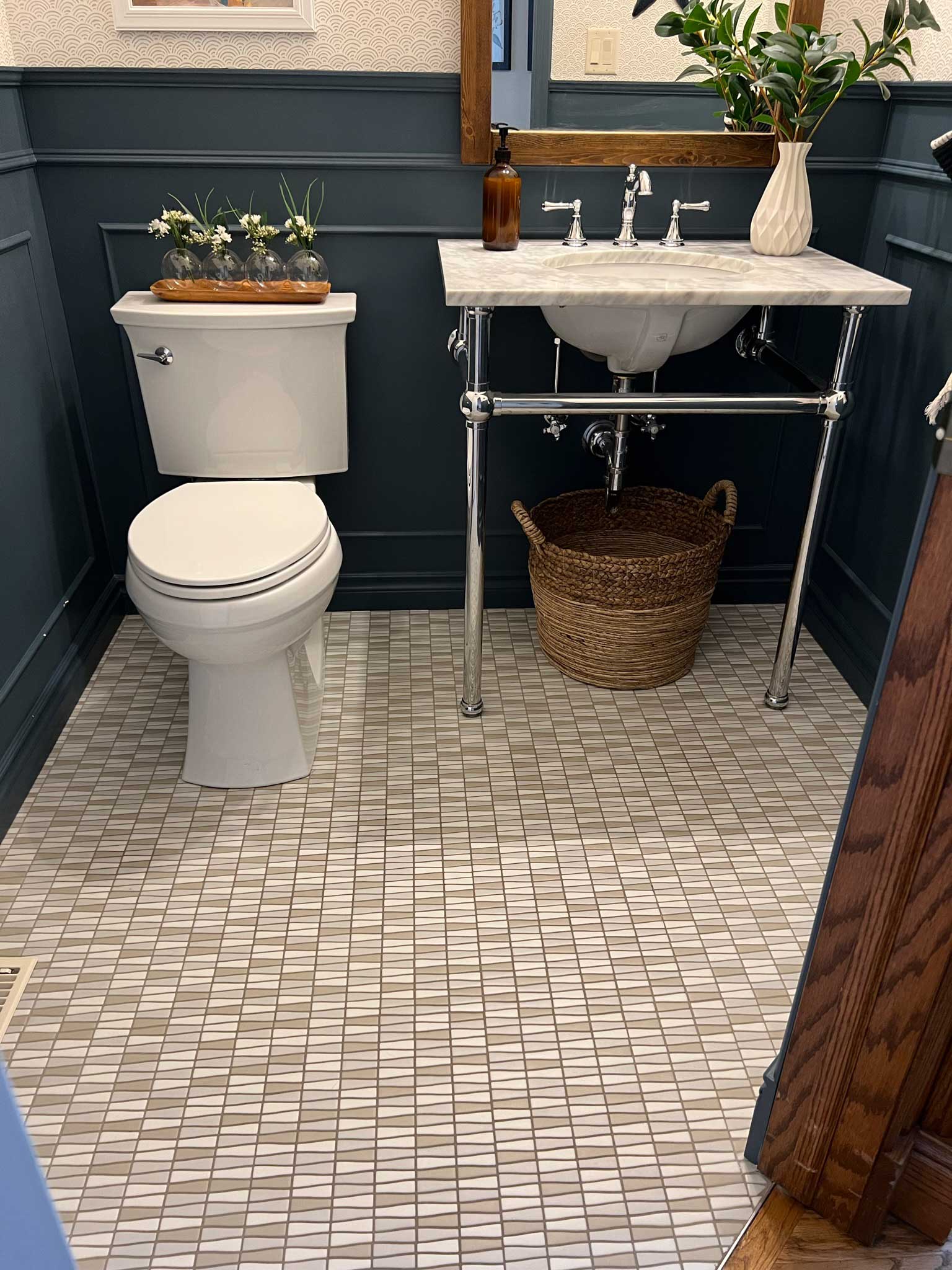
Here are some of the considerations we made when designing the bathrooms.
Accessible Sinks
In order to make the sinks easy for my dad to use from a sitting position, they needed to be a little bit lower and have some open space below to allow him to get closer to them. The vanities that were in my parent’s house before were all extra tall (36″) and had cabinetry on the bottom so he really had to stretch to reach it.
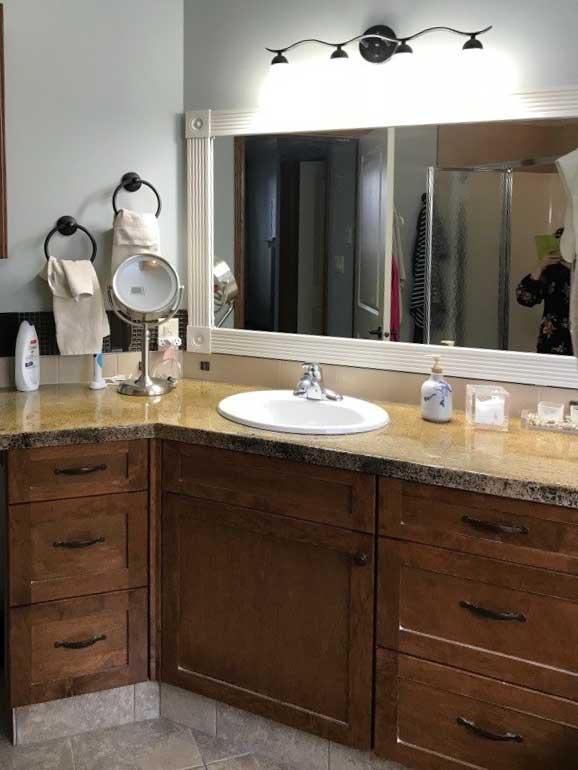
In the ensuite bathroom, we solved this problem by designing some custom cabinetry. I designed a double sink table-style vanity with legs that were a little lower to allow my dad to roll right up to it. I talked to my mom about the storage that she would be losing with this option, and we decided to add a center countertop tower for storage as well as some drawers between the sinks.
In that bathroom we really only needed one sink to be accessible. However, we felt that having only one would make it look like a handicap-accessible bathroom and we wanted it to look a little more designerly. So we opted for symmetry and my parents say they have plenty of storage in this design.
We were careful about the bottom clearance as much as the vanity height. We wanted the vanity to be low enough to use, but also enough clearance below that he could roll right under with his chair. That ended up requiring us to source some extra shallow sinks as well.
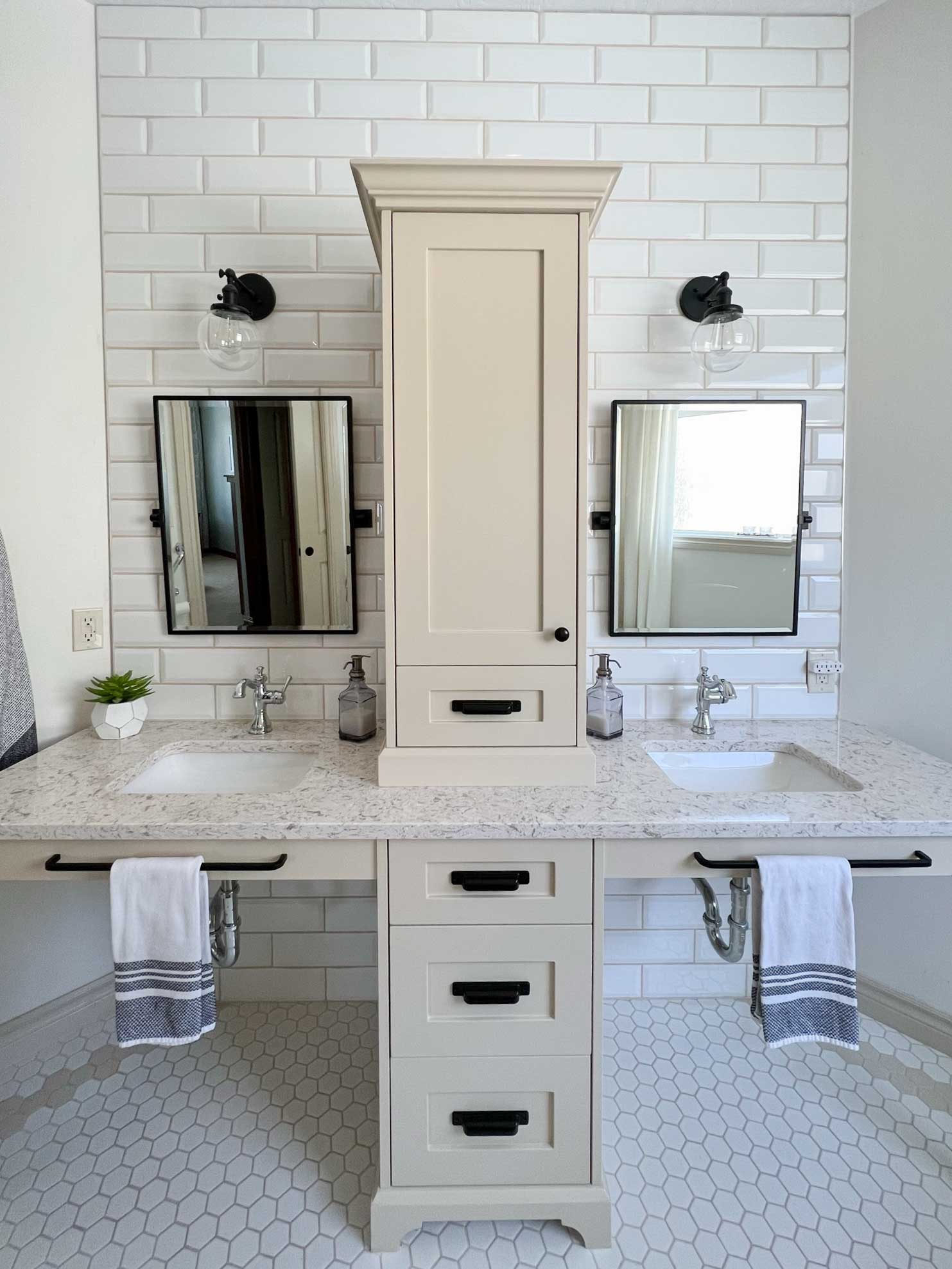
We also used long pulls as towel bars on the front of the vanity rather than placing a hook or a ring on the wall where they would be difficult to reach.
In the powder room, I sourced a console sink with a marble top from Wayfair that was the right height and had open space below to allow for the wheelchair to get closer.
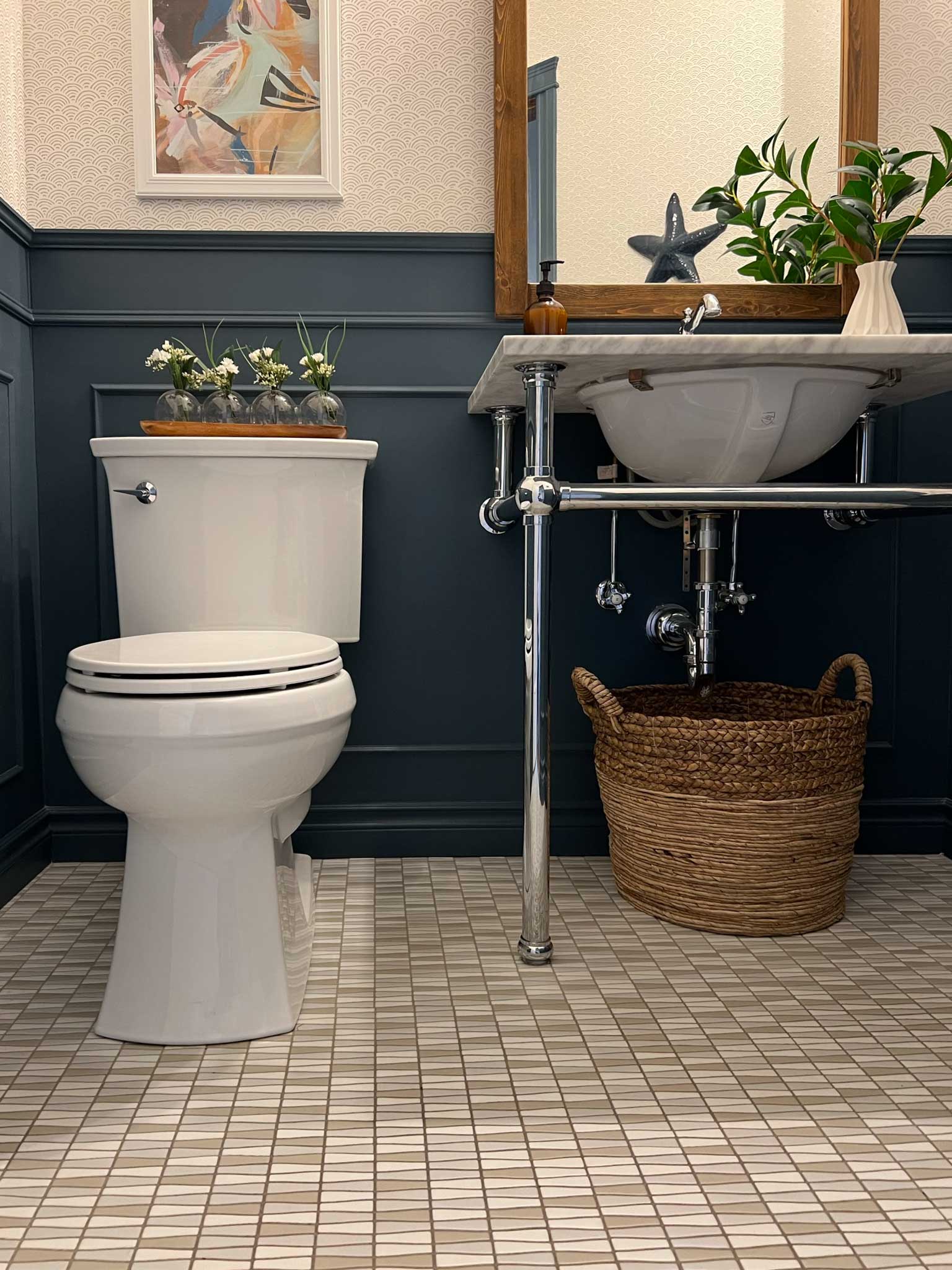
Mirrors
In the ensuite, in order for my Dad to see well for shaving (and combing his hair…. haha just kidding he has none!!) I sourced some mirrors that tilted so that they could be angled downward for him and more level for my mom to use standing.
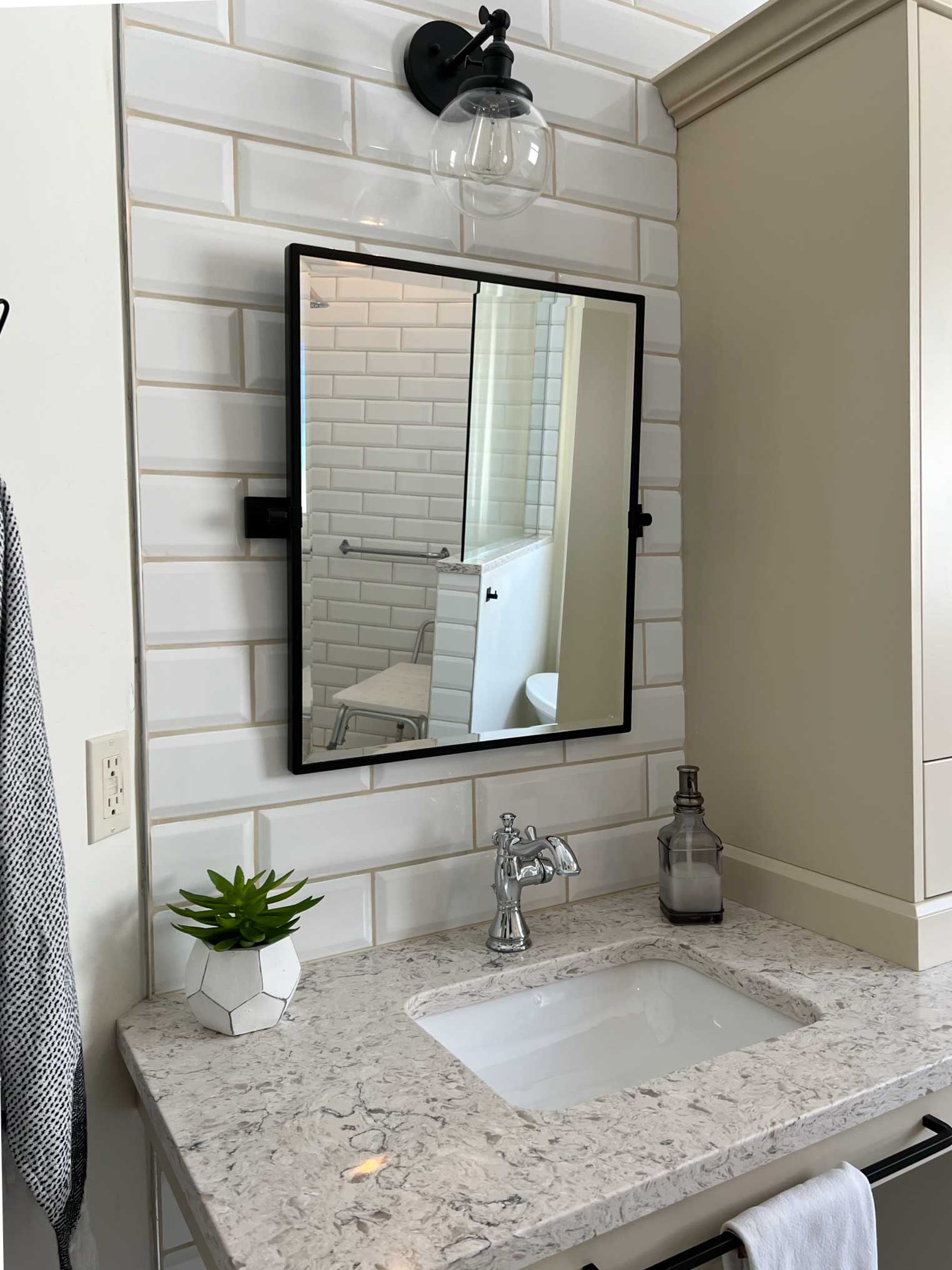
Toilet Height
Another thing to consider is the height of the toilet. My parent’s house had standard lower toilets which made it difficult to transfer from the chair height of a wheelchair to the seat. In both bathrooms, we replaced the toilet with comfort height toilets that sit just a little higher and allow for easier access.
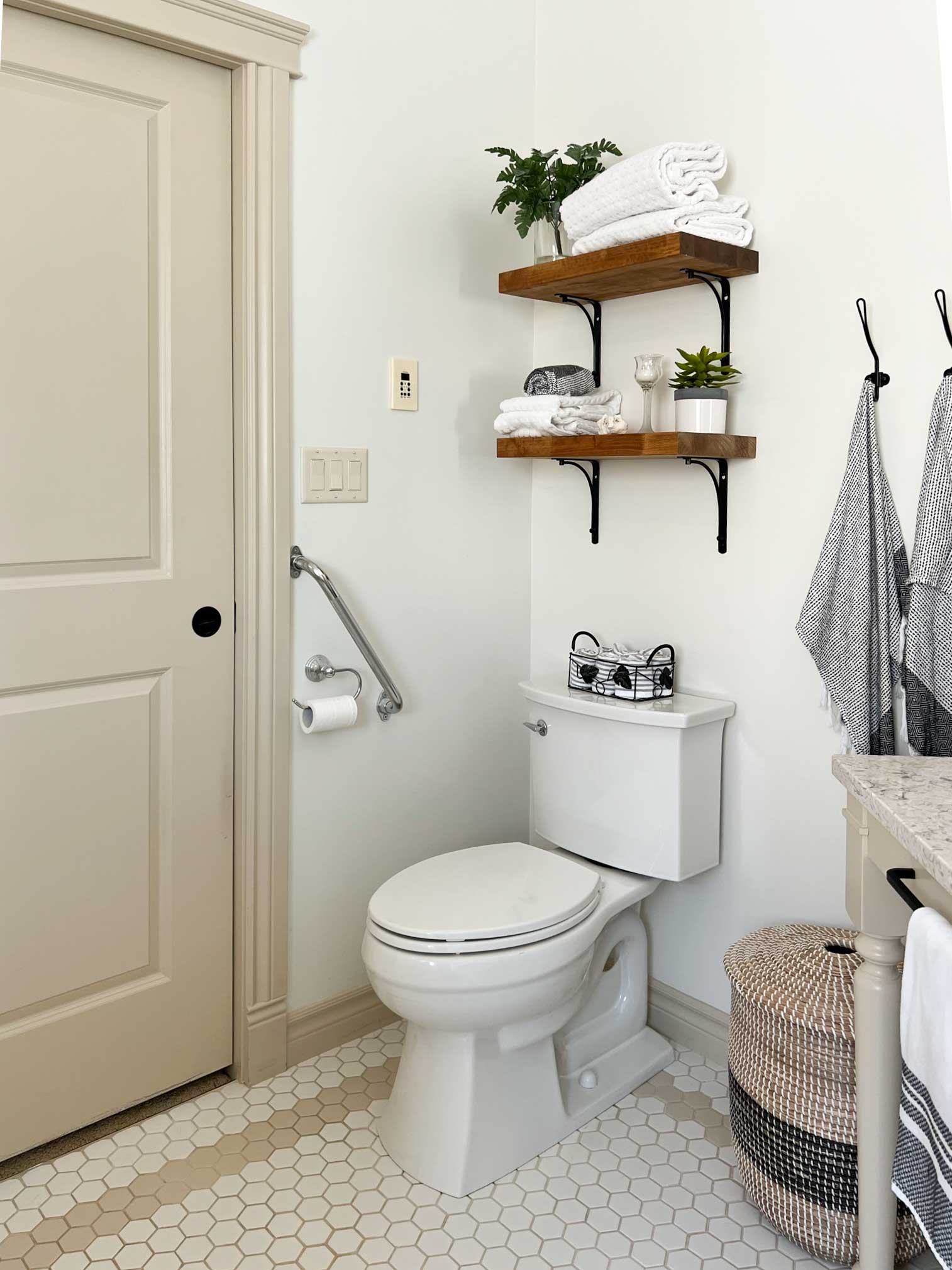
Grab Bars
We discussed with my Dad the best places to put horizontal grab bars and such in order for him to move around within the bathrooms, and when we were remodelling we added structural support inside the walls where we could. This made the grab bars a lot more secure and we were sure to put them right where he needed them.
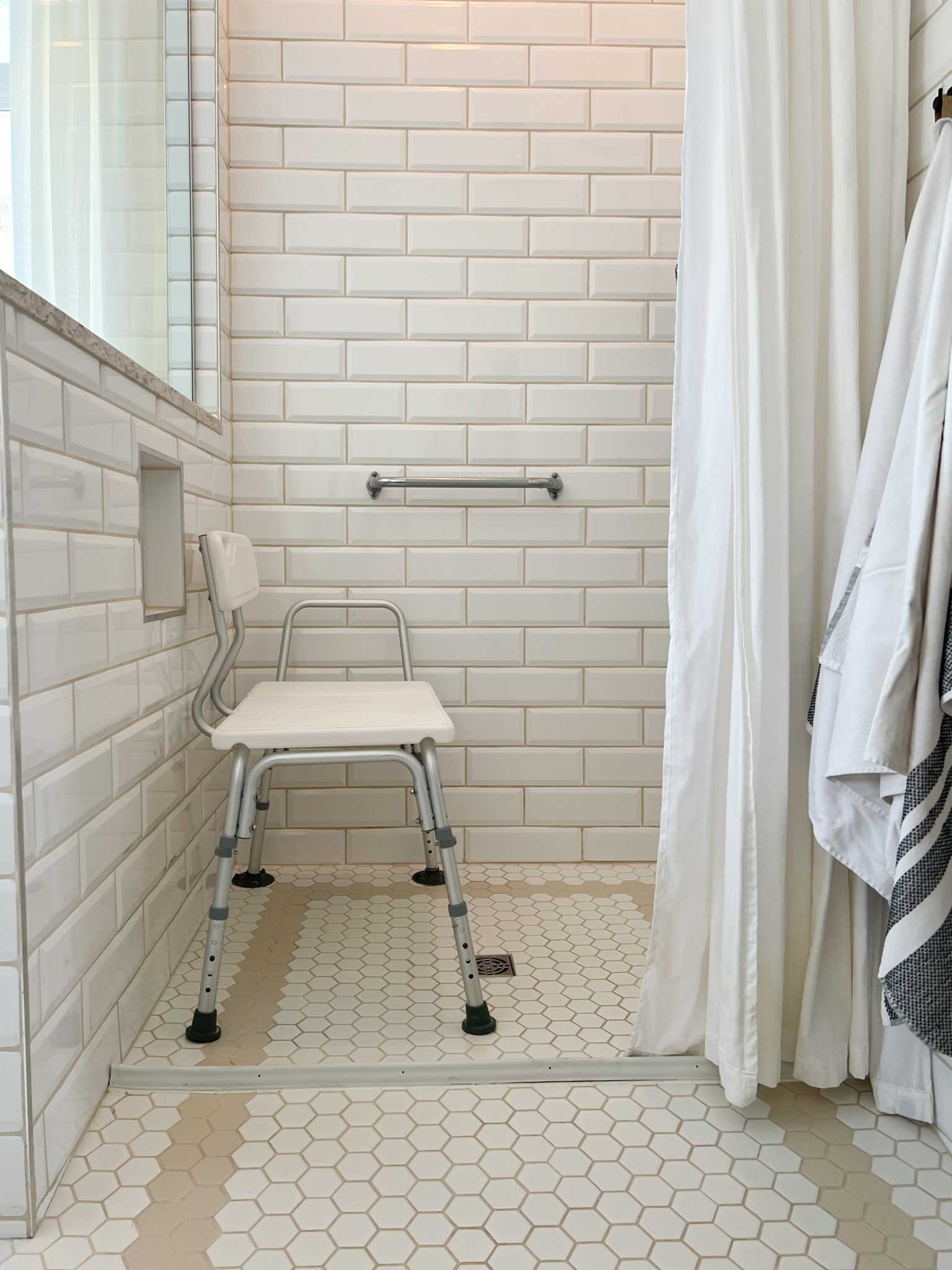
The Doors
The Door to my parents ensuite opened into the room and the shower was located behind that door. So in order for my Dad to shower, he needed to go into the bathroom, turn around and close the door in the limited space that was in there, and close it. Then, he had to open the shower door and he used a shower chair that he had to place half in and half out of their shower so that he could slide onto it and the shower door had to remain open. As you can imagine, this was awkward and water got everywhere.
When we renovated, we were able to open up the wall on the inside of the bathroom and install a pocket door into the room. A pocket door is great in a handicap bathroom because you don’t have to have all the space behind it to maneuver a wheelchair as well as accommodate the door swing. Changing to a pocket bathroom door in here was a game changer!
When we redesigned the shower, we decided to eliminate a door altogether and go for a shower curtain instead. Not having to work around door swings makes a huge difference.
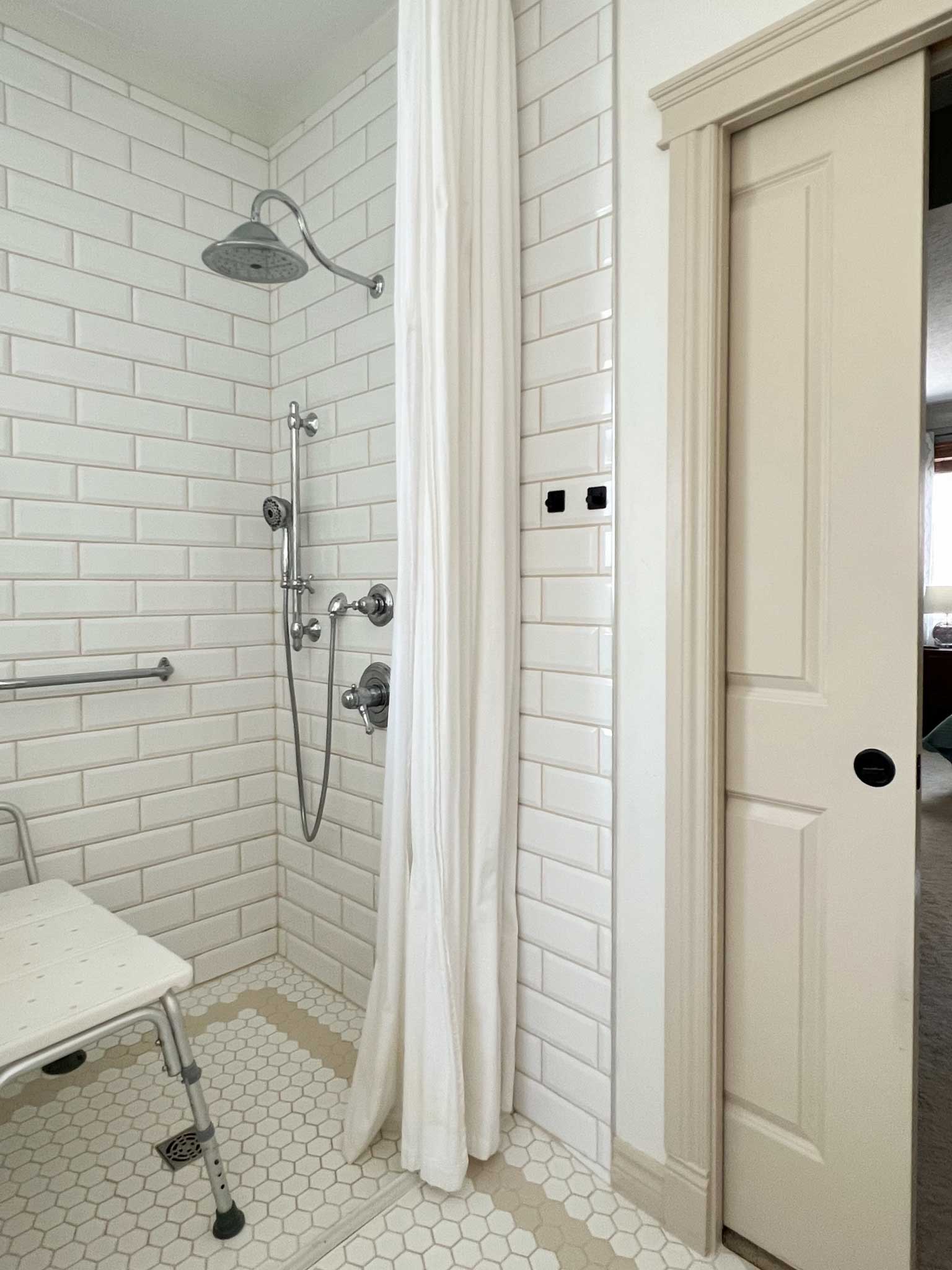
The Shower
The shower was by far the trickiest part. We opted to install a curbless shower stall that had a very slight ramp-up from the bathroom floor. This allows it to be a roll-in shower design.
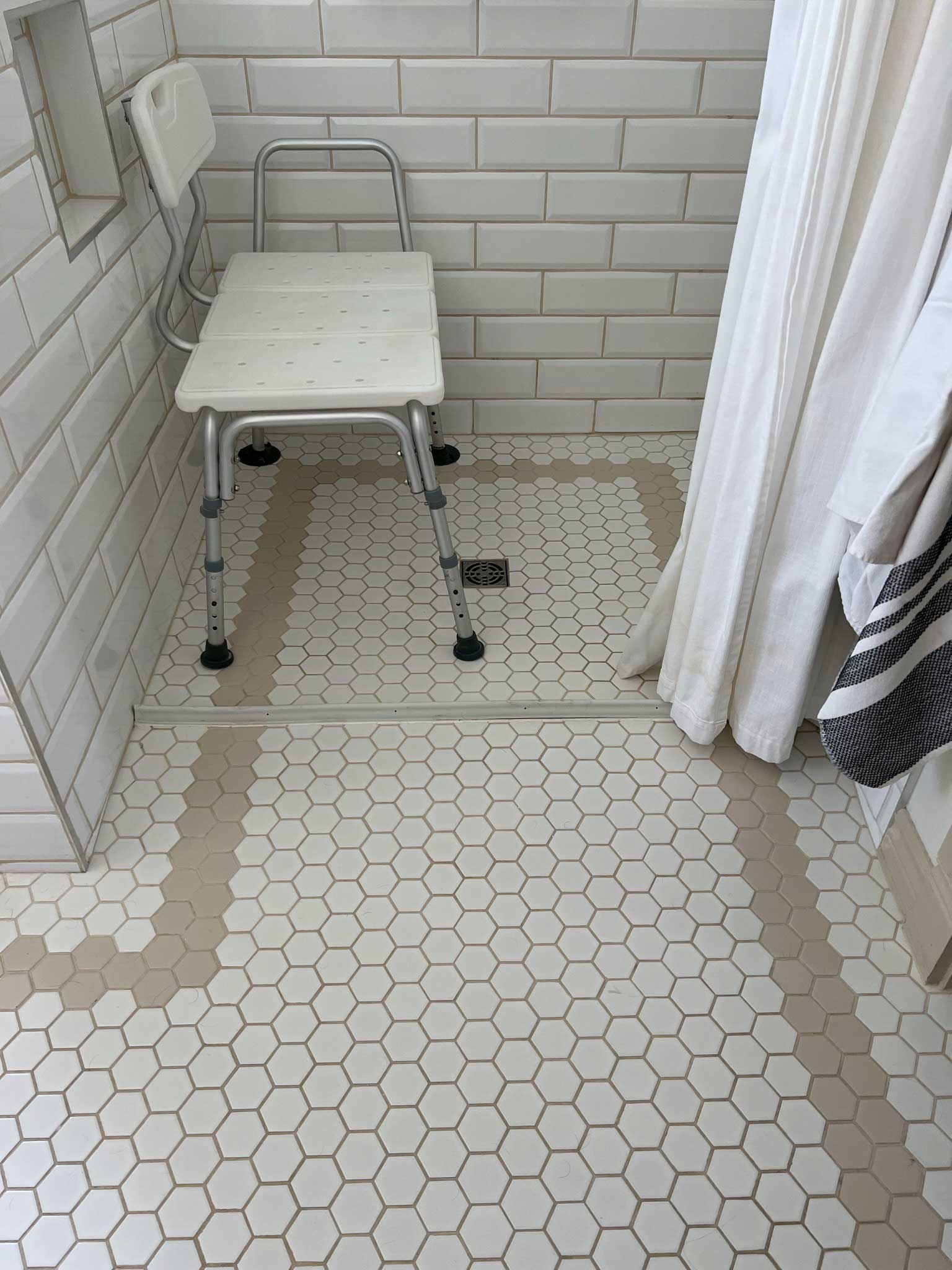
In theory, this accessible shower all drains towards the drain and water shouldn’t end up going on the other side of the ‘slope” and running into the bathroom. In reality, however, a little bit that splashes here and there was ending up getting out of the shower. In order to deal with this post-construction, we added this plastic shower dam that is like a collapsible water retainer. If you roll your wheelchair over it, it collapses and then just pops back up. It just sticks right down on top of the tile and it works great for keeping the water in. We bought ours locally but this one is super similar.
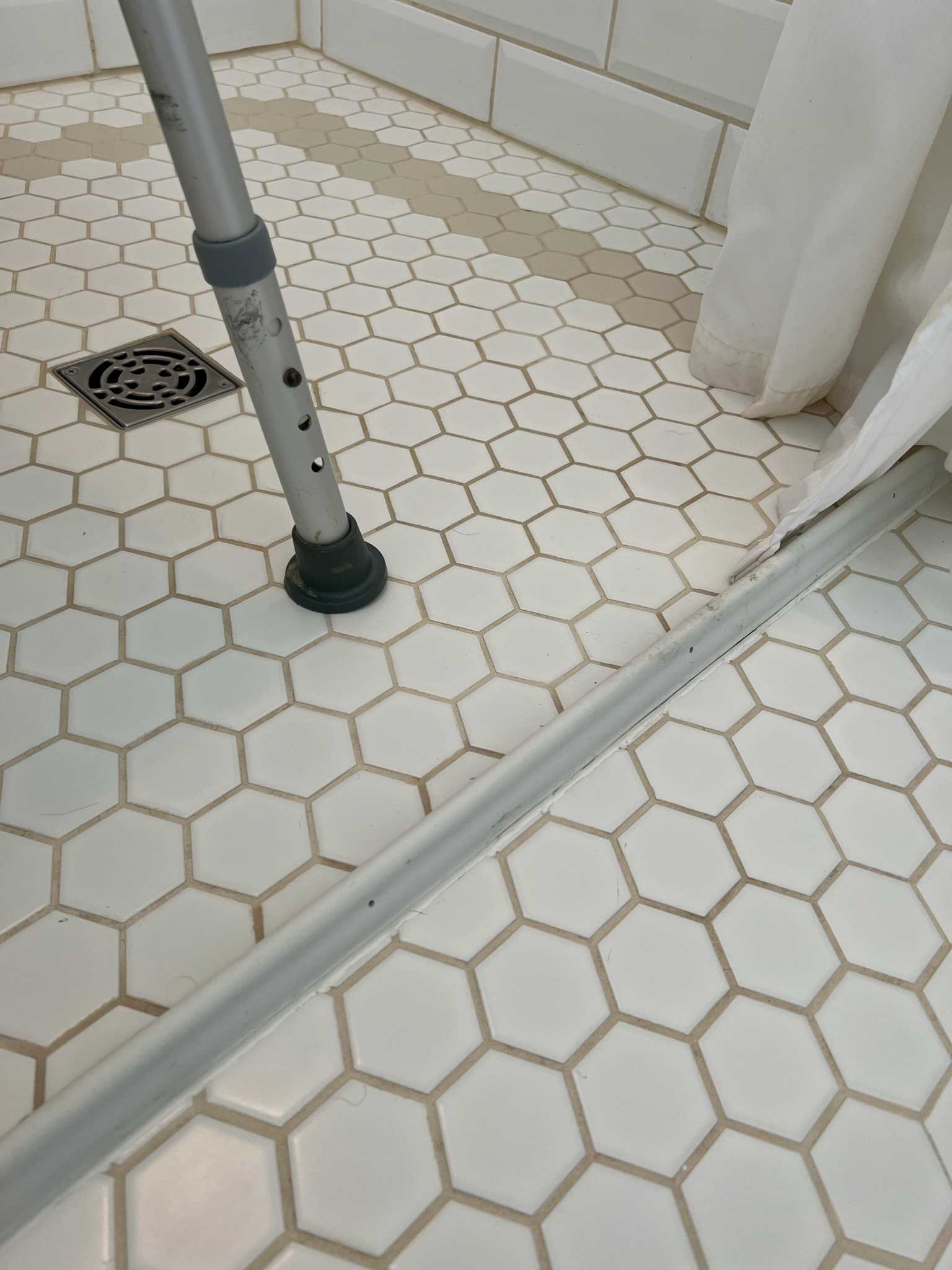
I asked my dad if he wanted a built-in shower seat but ultimately, he preferred to use his portable one. He liked to be able to move it around and it’s not a permanent fixture, so if they ever sell the house and the new people don’t need an accessible design they don’t need to have a seat.
We also designed a niche for storing shampoo and such lower down within easy reach.

When laying out the plumbing we were sure to put the shower controls within reach of someone in a seated position. We also used an adjustable shower head so they can move it up for my mom or down for my Dad, and he can have the water right where he needs it.
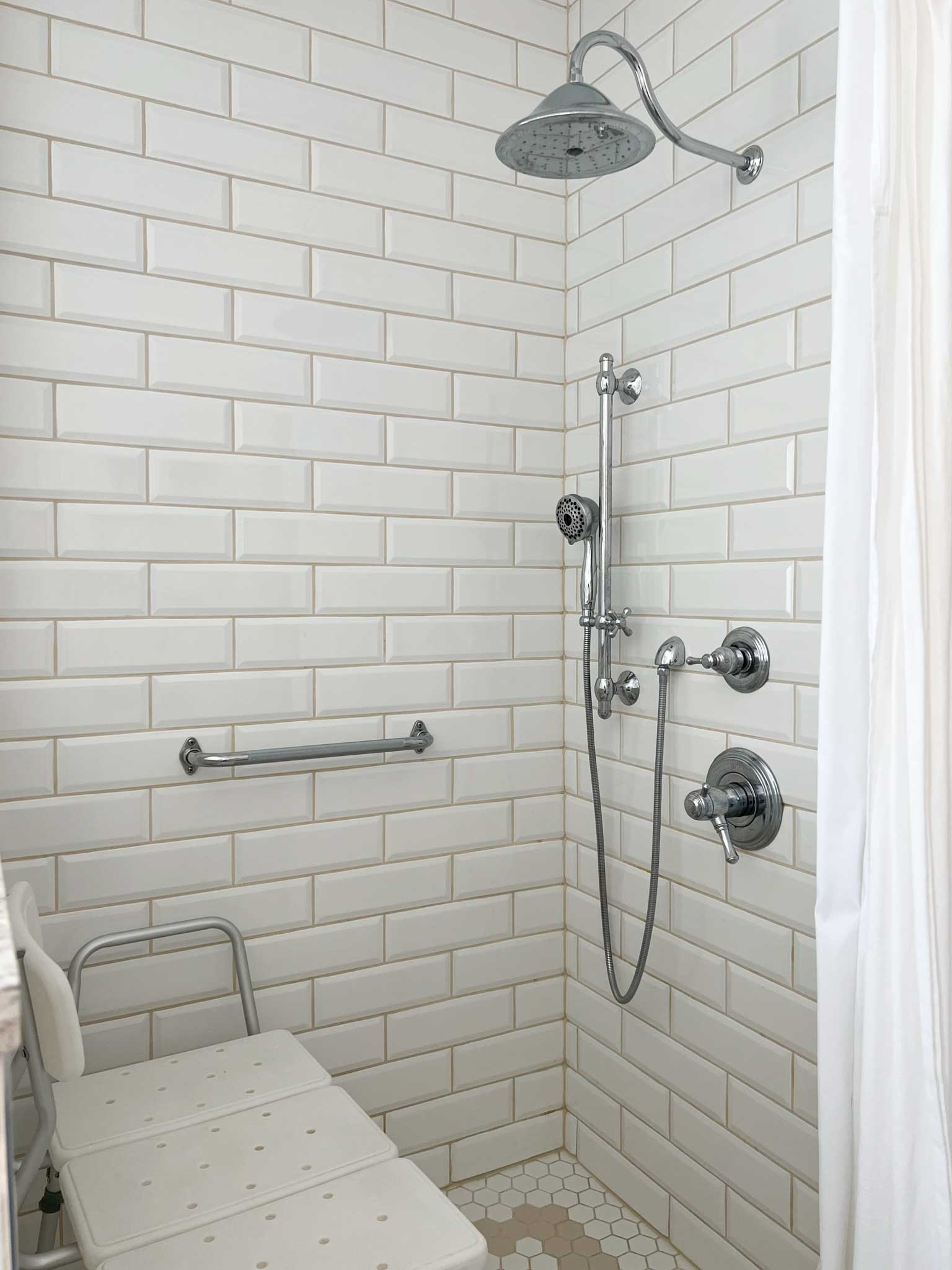
The Floor
We chose small tiles for the whole floor so that there would be a lot more grout lines and therefore, more slip resistance. Large format tiles can be slippery!
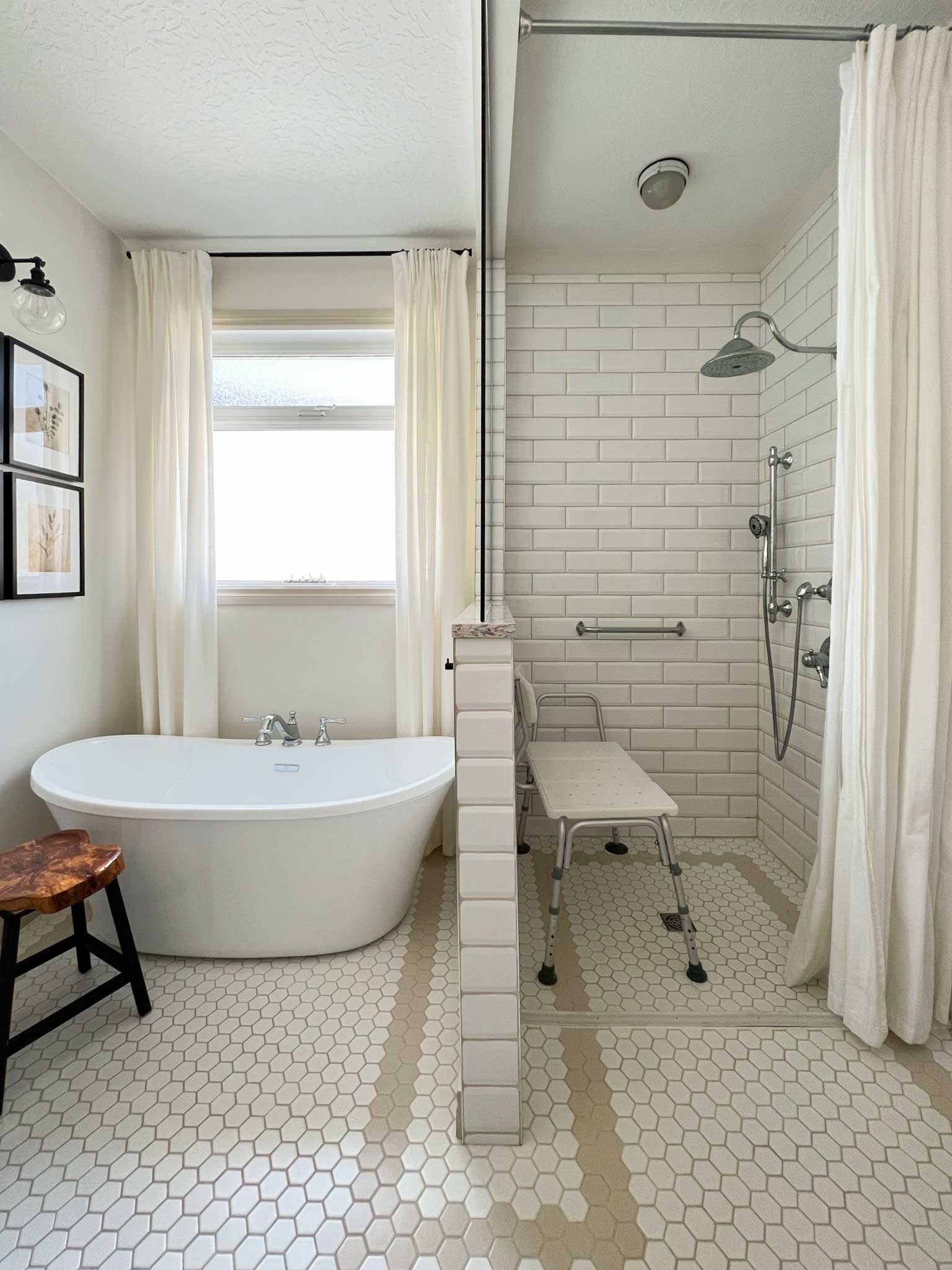
The Tub
The tub they have in here is obviously not a handicap tub. In order to have a tub that my dad could use, they would have needed to have one of those walk-in tubs that are made specifically for accessibility. My Dad never really used the tub and so they opted to just put in a regular tub.
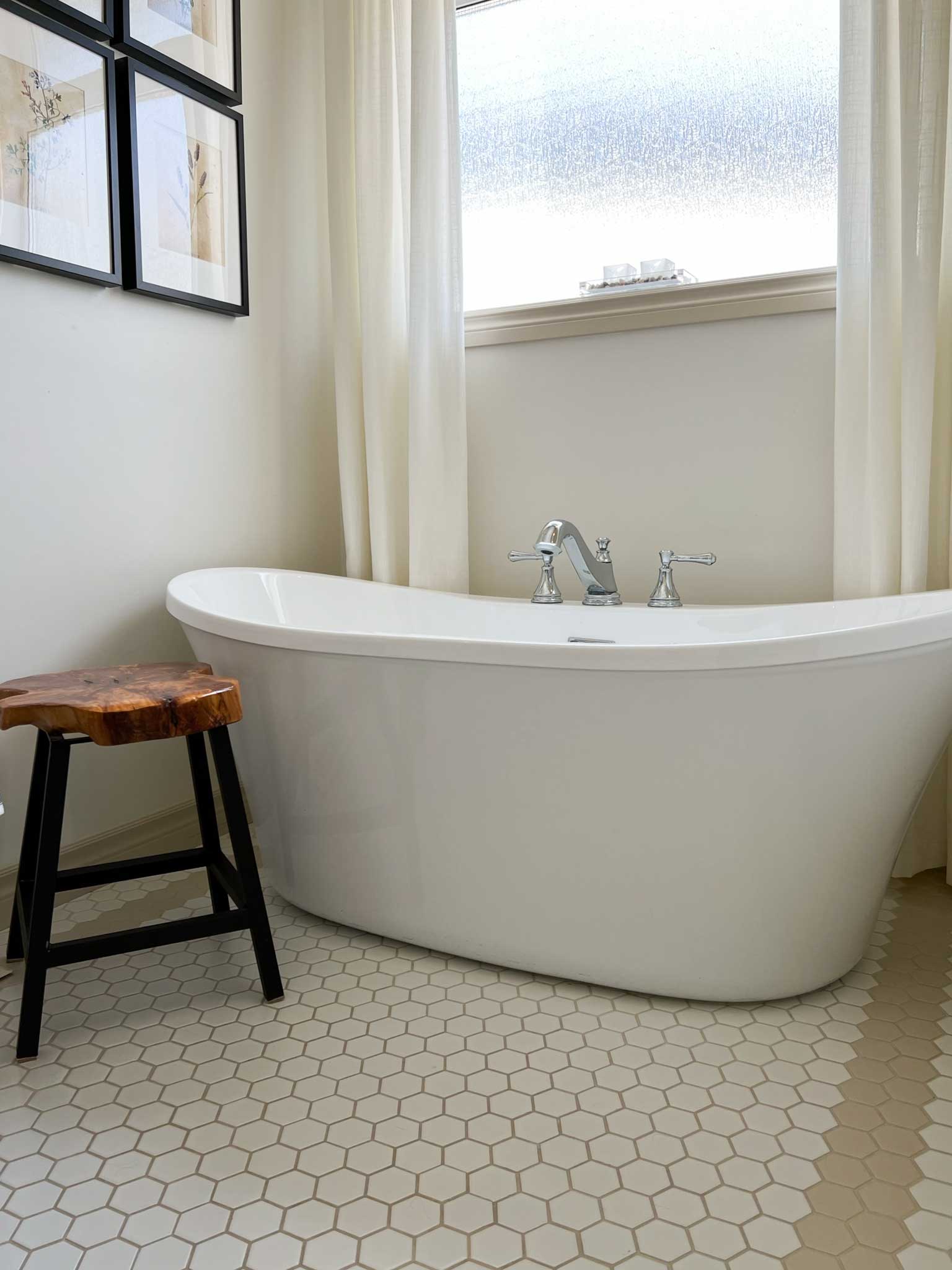
The Results
Designing these bathrooms specifically for the needs of my Dad and his physical limitations is going to allow my parents to live in this house a lot longer, which is the ultimate goal. My mom also loves the new bathroom designs, the old ones were quite brown and a little dated and these updates really made a big difference in their home. My mom especially loves that these bathrooms are like… sneakily accessible, they have all the accessible features my dad needs but yet they don’t look like a hospital bathroom, Good design does not have to be sacrificed for accessibility!
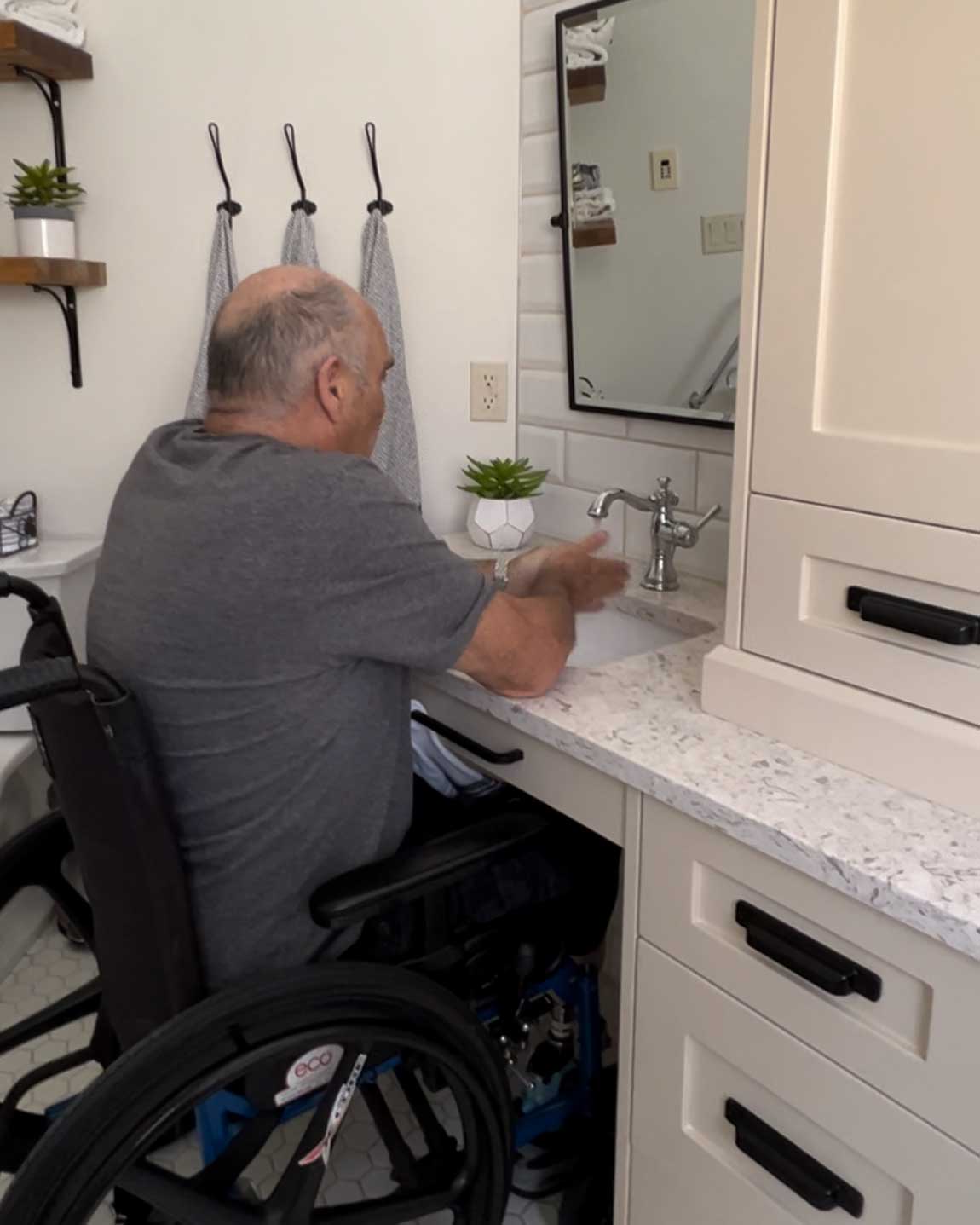
I am so happy that I was able to help out with my parent’s renovations. My Dad was always doing stuff around the house when I was growing up, renovating, building garages and fences, tiling, you name it. I learned most of what I know by helping him and let’s just say he rubbed off on me. Working alongside my dad is a memory that I will always cherish and I hope to pass along those kinds of memories to my own kids someday. (I am still waiting for that DIY spirit to rub off on one of them… stay tuned!!)
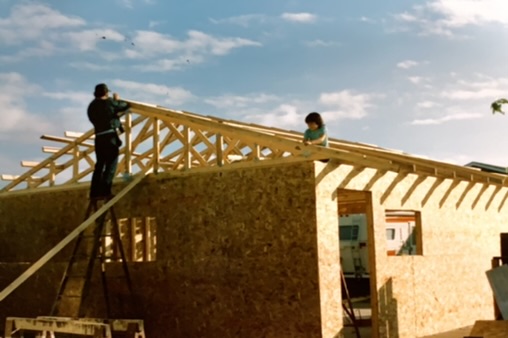
Before and Afters

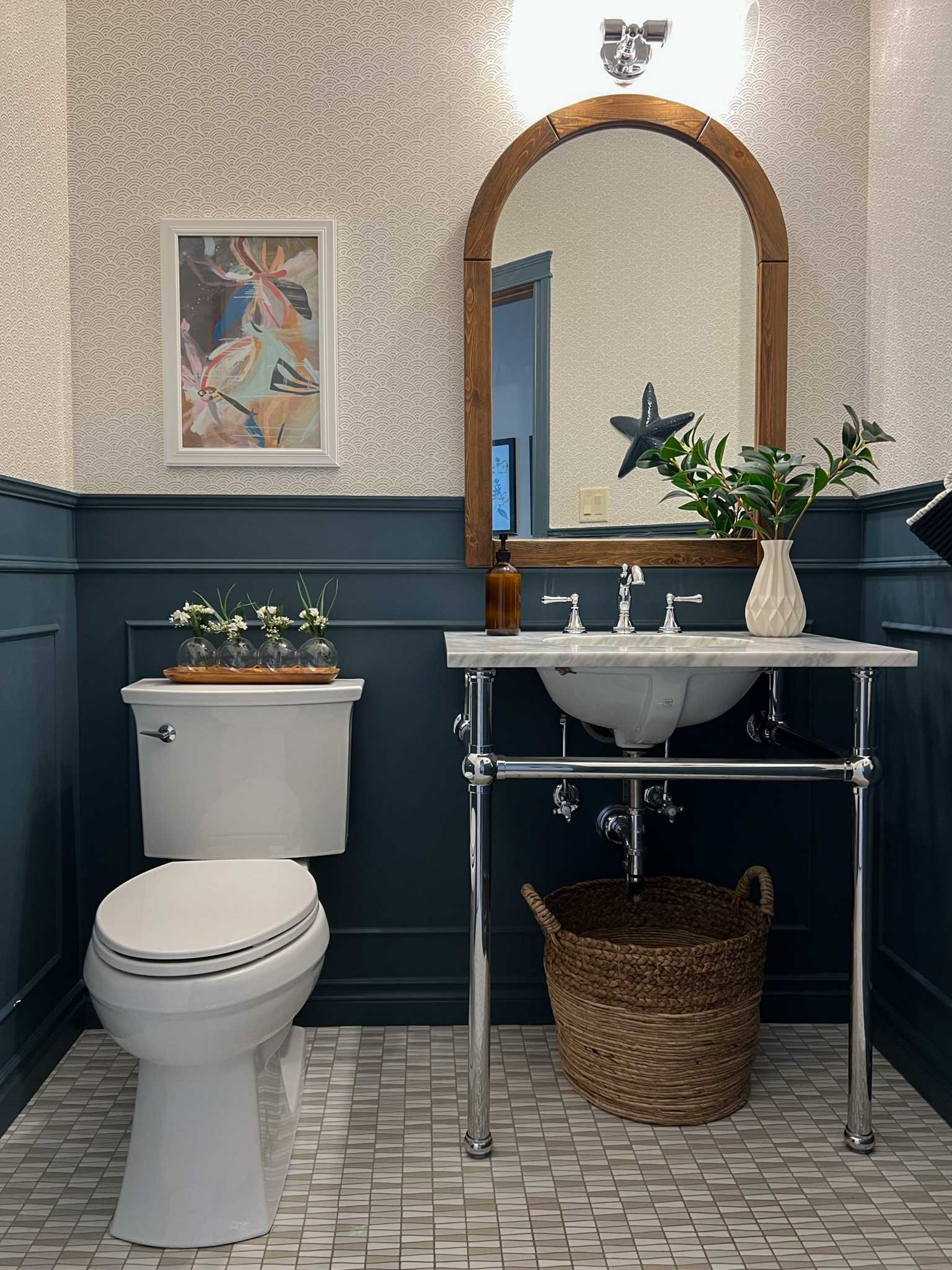


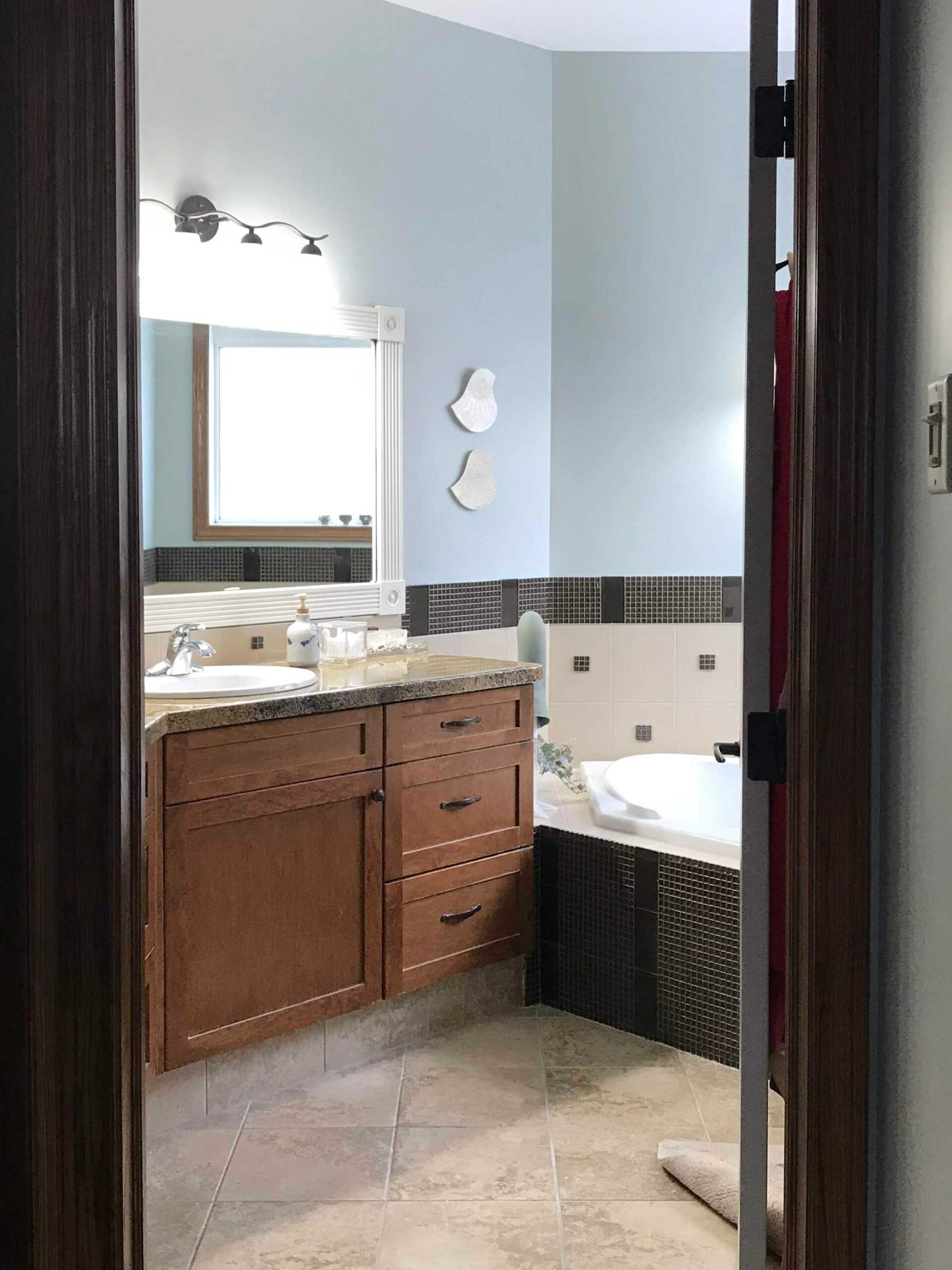





Sources
These renos were completed a few years ago, but I rounded up all the sources I could remember below:
Powder Bathroom – Paint is Sherwin Williams Waterloo
- Console Sink
- Wall Sconce over Mirror
- Wallpaper
- Faucet
- Tile – sourced from a local tile shop
- Mirror – Vintage
- Art – Juniper Print Shop
- Toilet
- Wood Peg Rail
Ensuite – Paint is Natural Linen by Benjmain Moore on the trim and vanity
- Vanity – Custom
- Curtains and Shower Curtains – Ikea Ritva Curtains
- Sconces
- Mirrors
- Shower Fixtures and Shower Head and Bath Filler
- Faucets
- Cabinet Hardware – Cup Pulls and Bar for Towel Rack
- Toilet
- Shower Dam


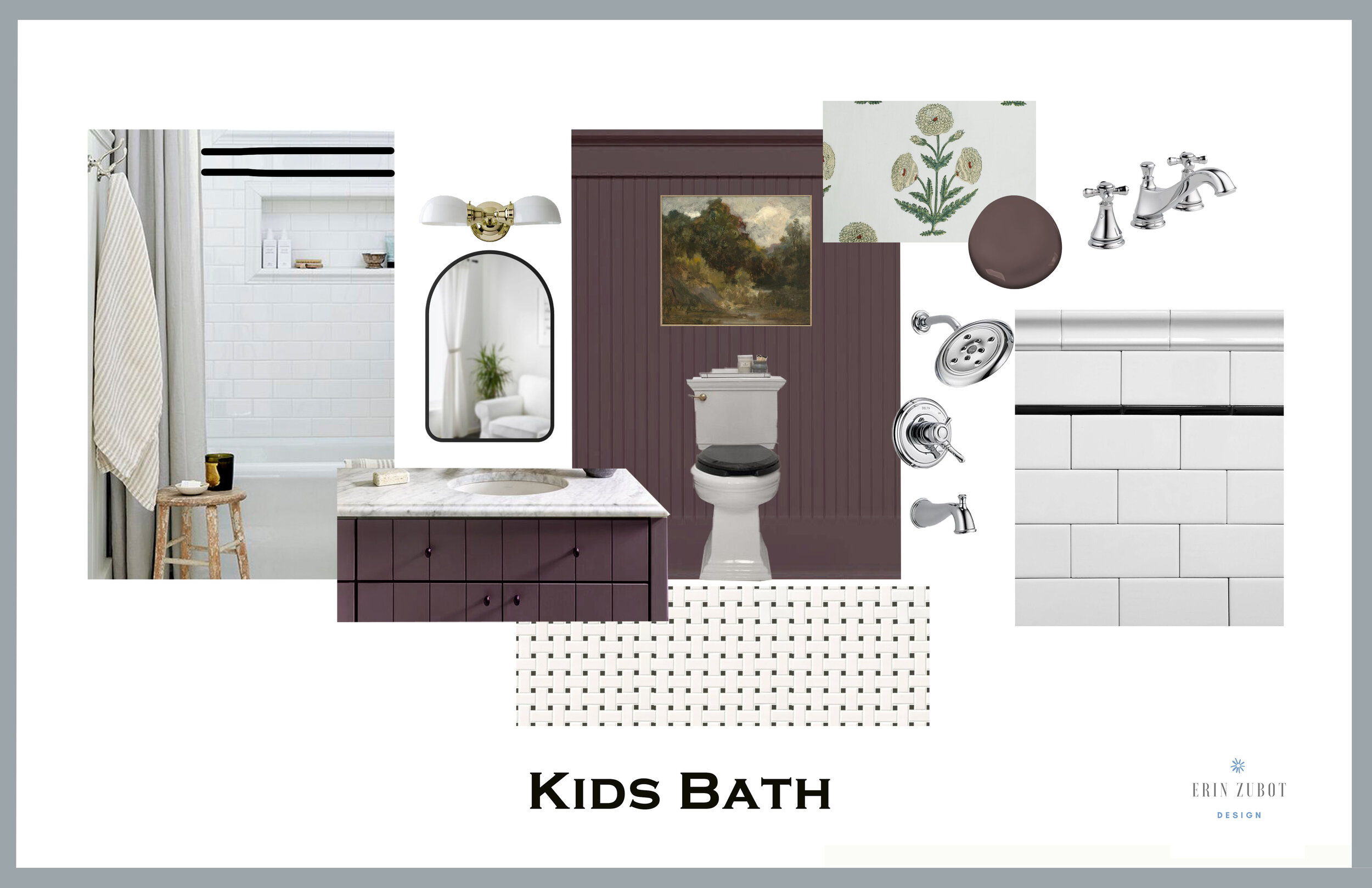
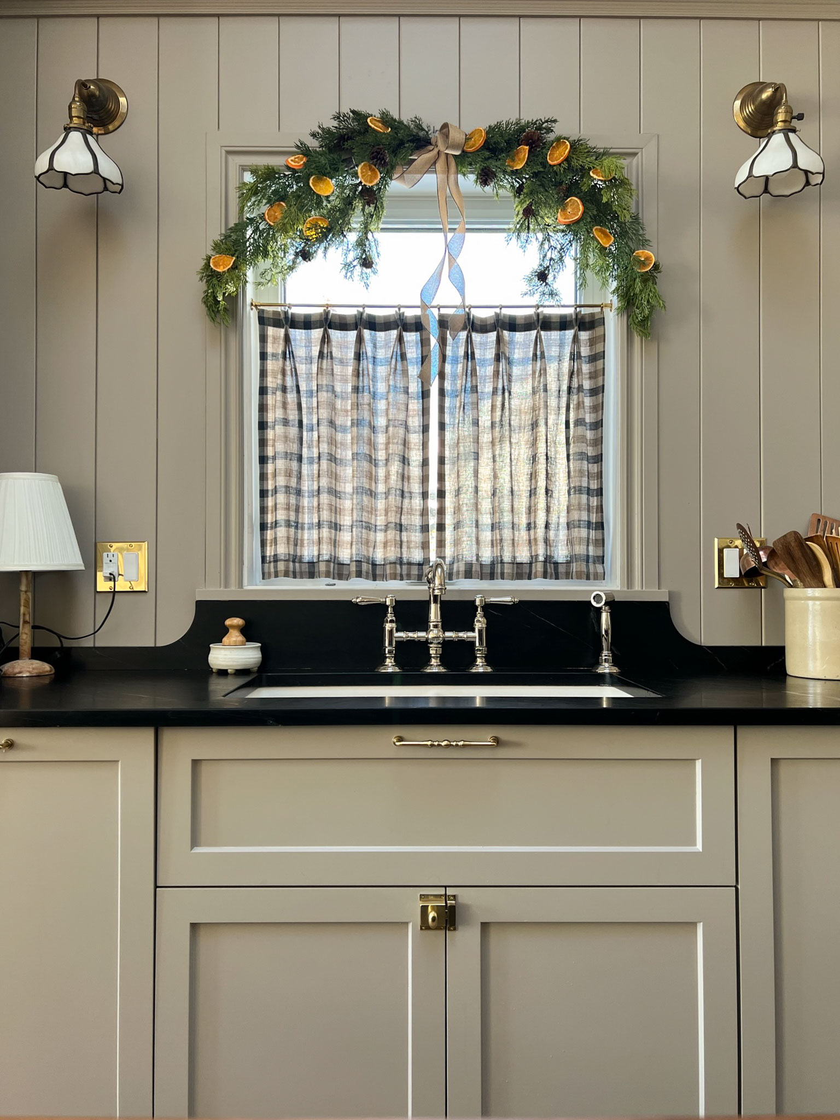
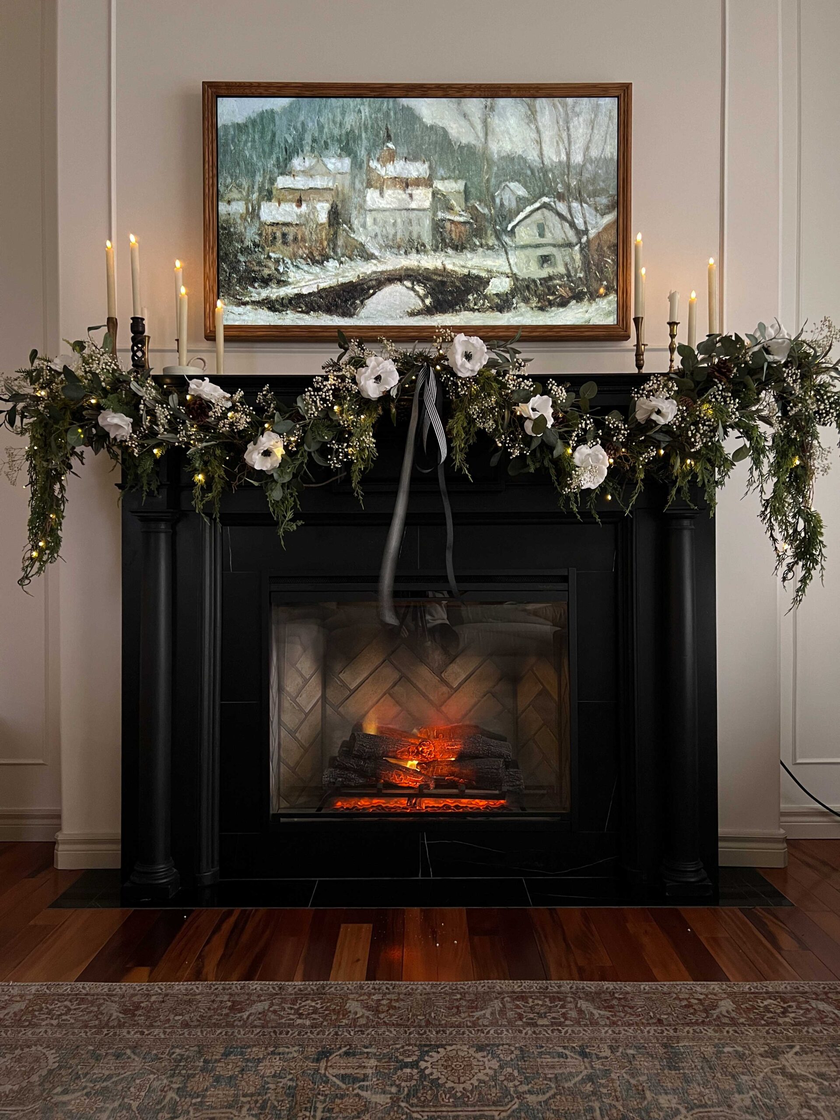
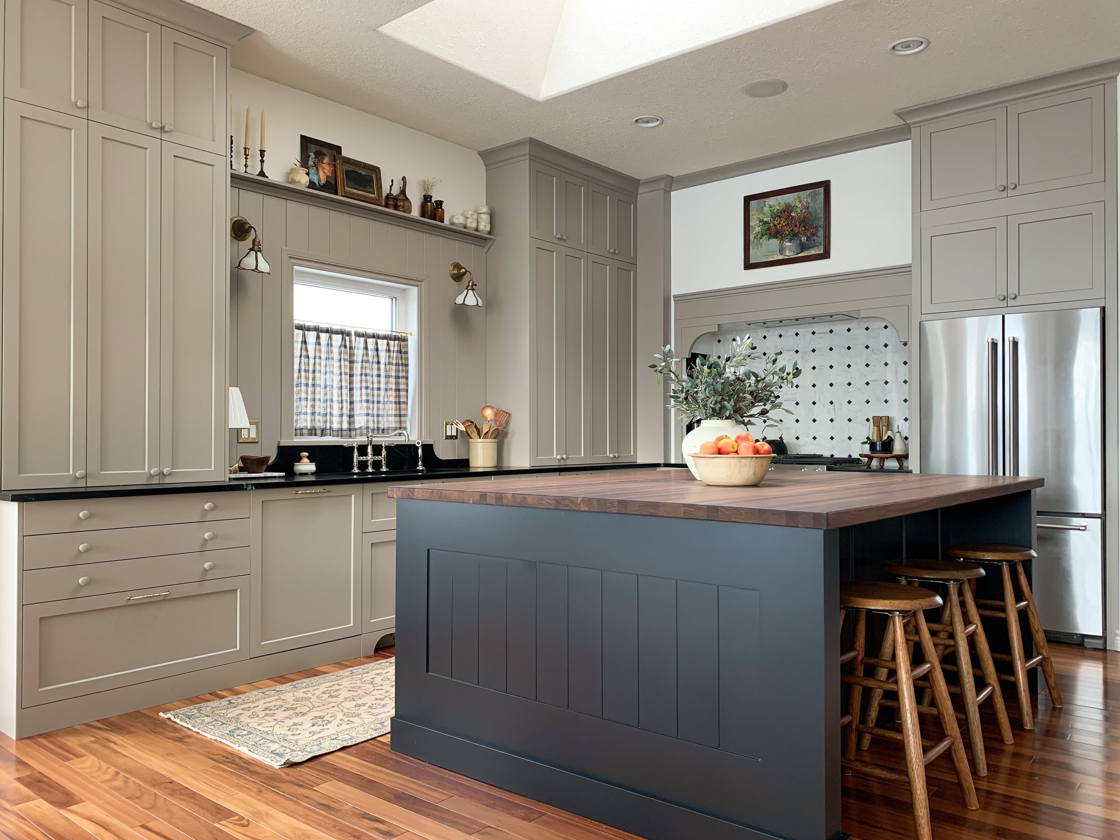
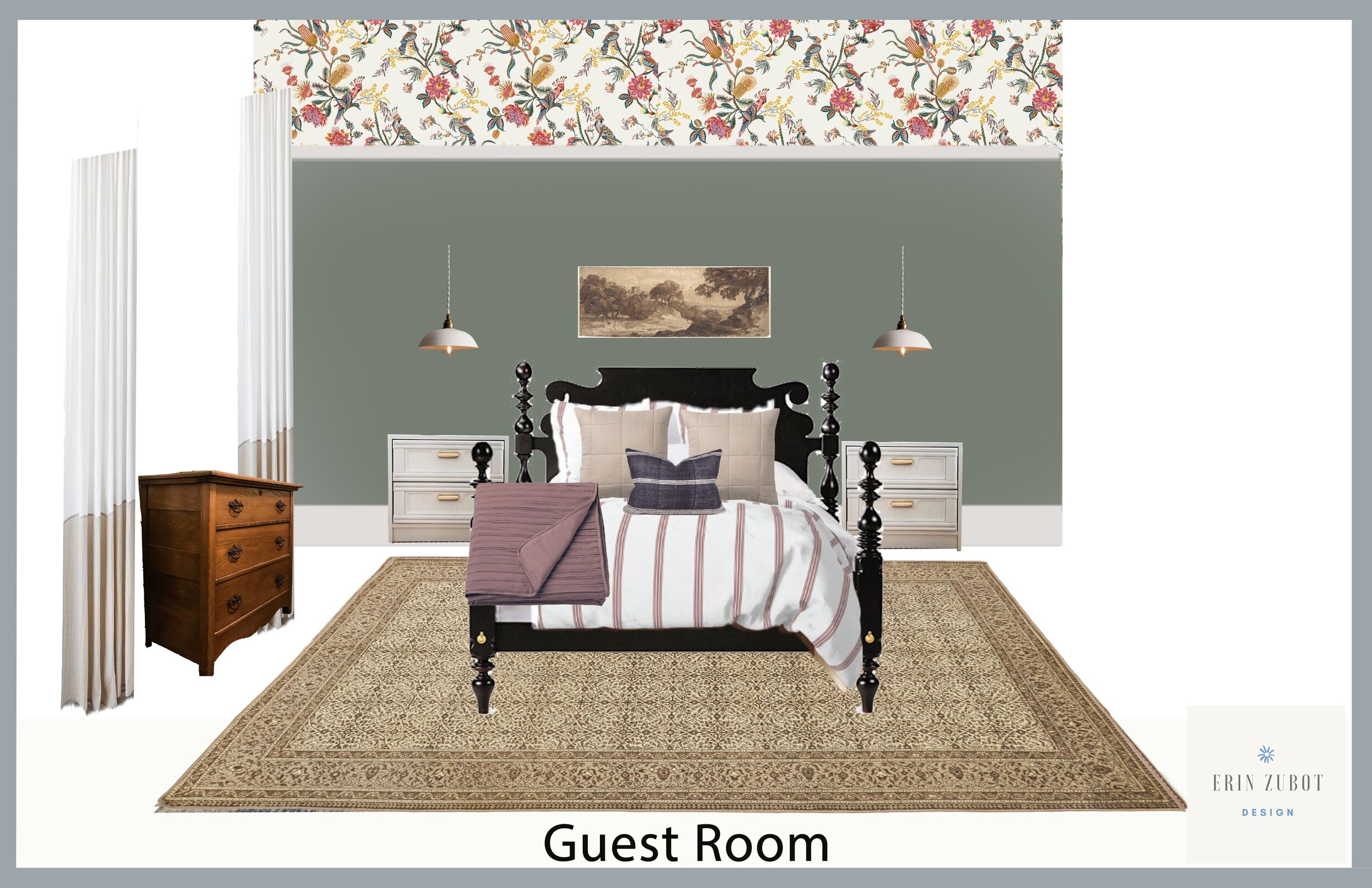
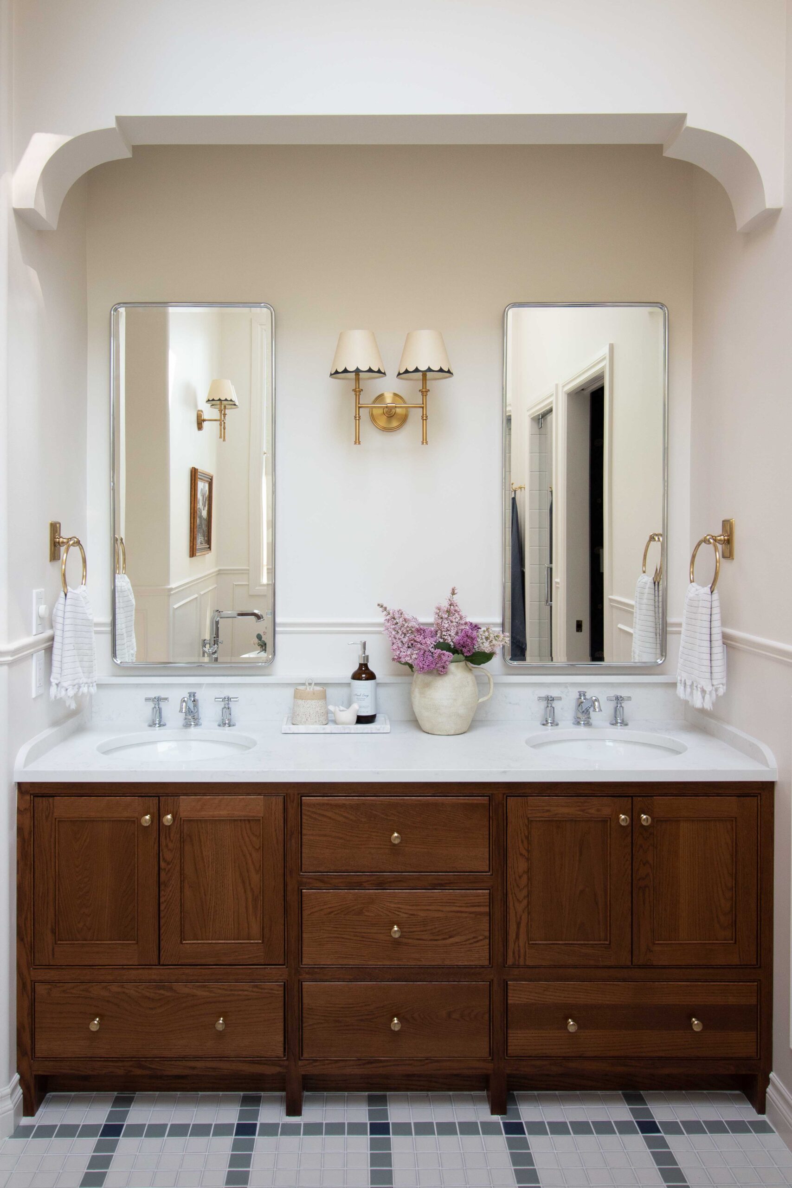
Hi Erin,
I imagine it must feel pretty good to be able to use your design/build talent to help your dad. The powder room & bathroom are beautiful.
Thank you Mary!
Erin, wow, you rose to the challenge and then some. This is such an important topic and I hope ppl take it to heart and start to plan ahead when remodeling anything in their home! I think it will be a plus for resale, also. Just brilliant!
Thank you so much Grace! Its the kind of information that you don’t need… until you do.
Very informative thank you. Do you have a link for the rubber collapsible shower dam to keep water inside the shower?
I don’t have a link to the exact one but I went in and added a link to one that is similar and highly rated!
I need a vanity just like the one in your ensuite! How did you make it?
The vanity was custom from Cabinet Joint, you can get all the deets here: https://erinzubotdesign.com/all-about-our-custom-oak-wood-vanity-with-cabinet-joint/
Thank you for posting this. I am in the process of doing something very similar for my parents and your details, pictures and thinking process was very helpful!
I’m so glad it was helpful! There is a lack of information on this online I think.