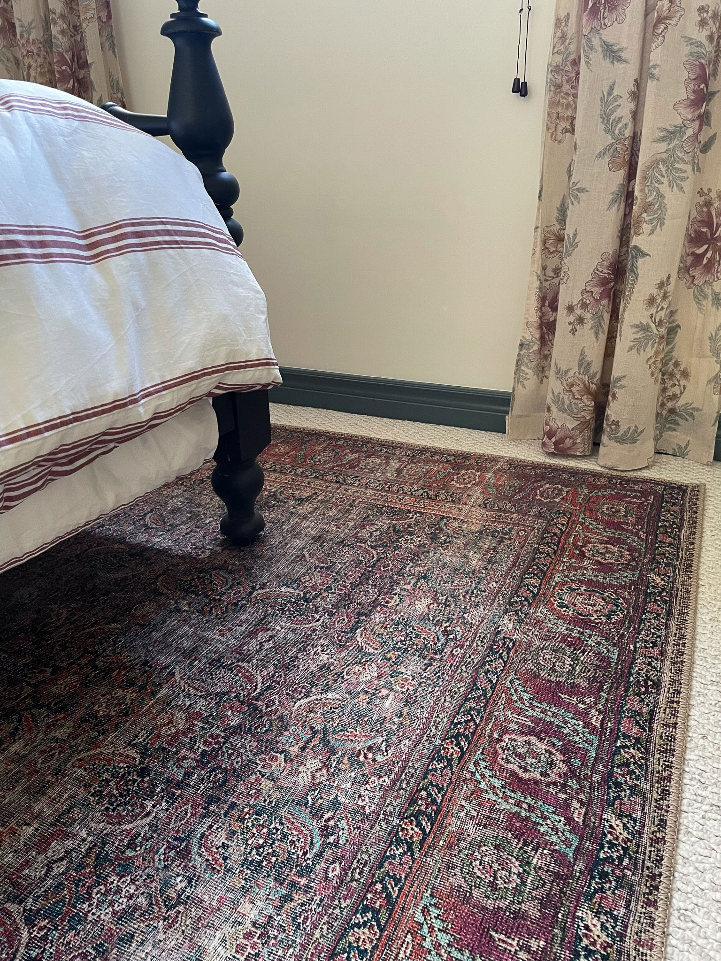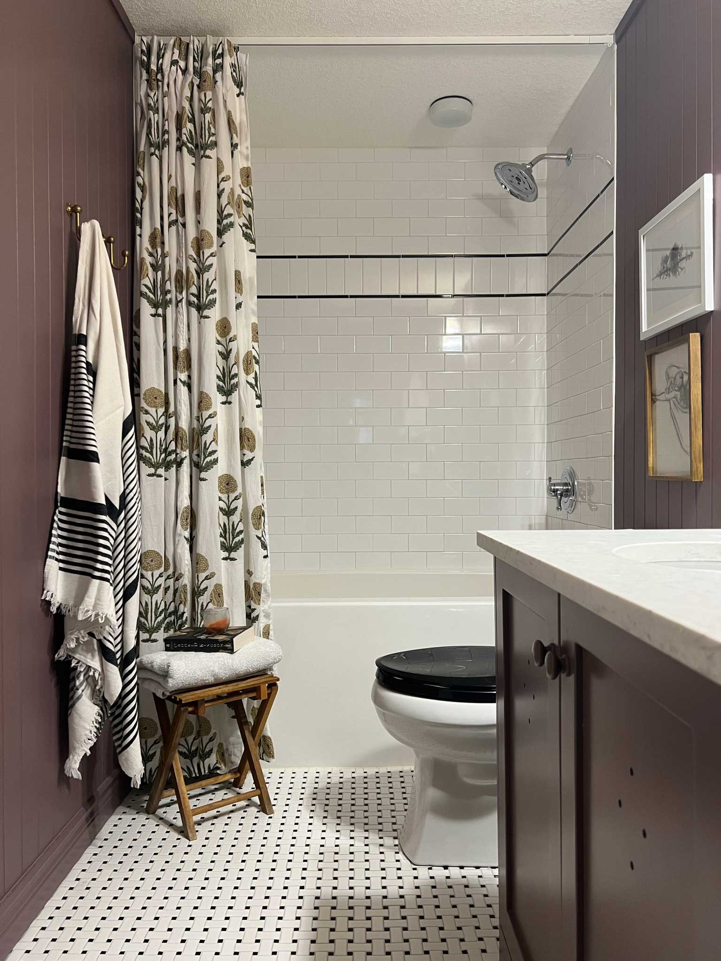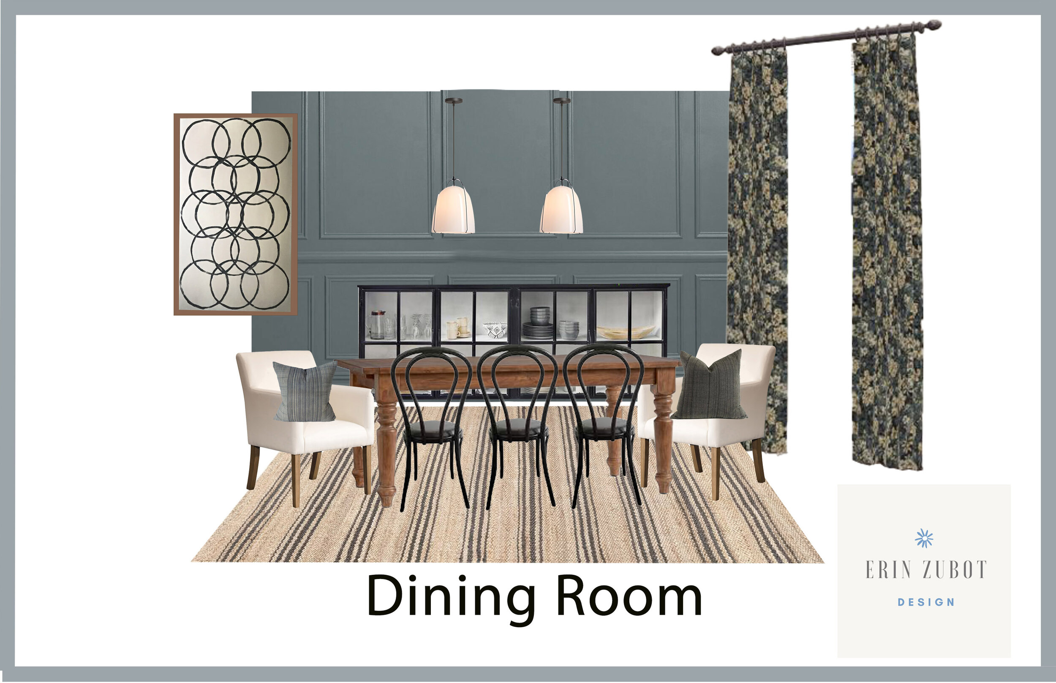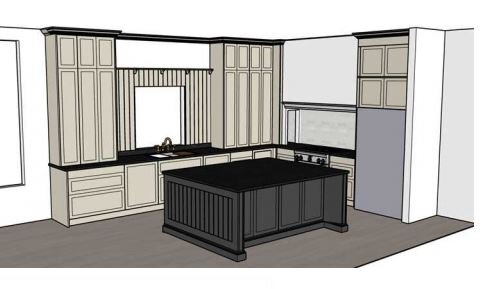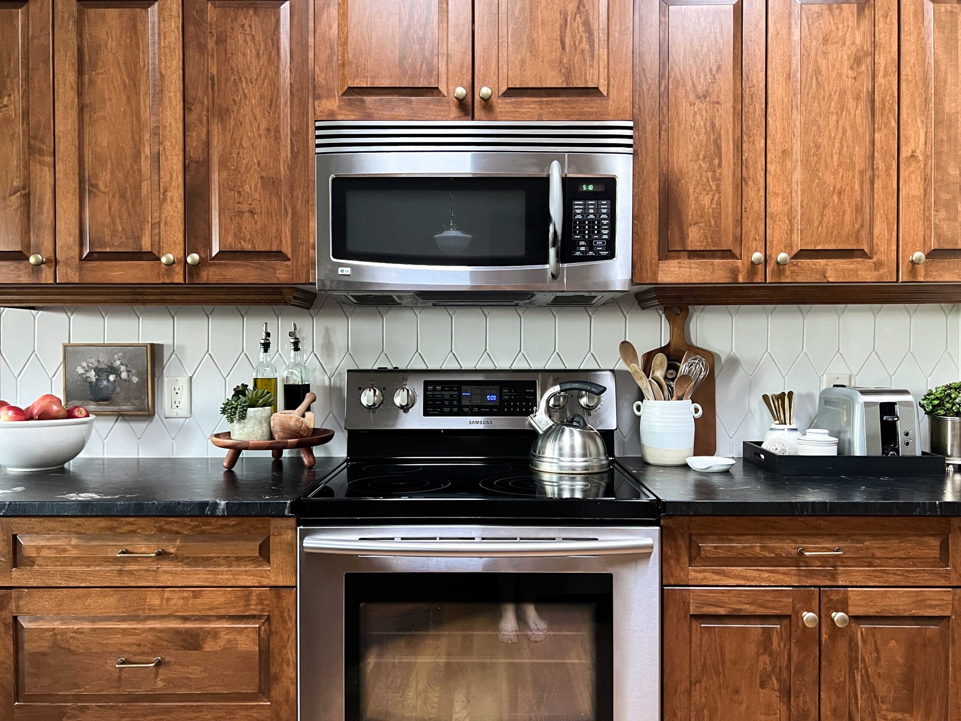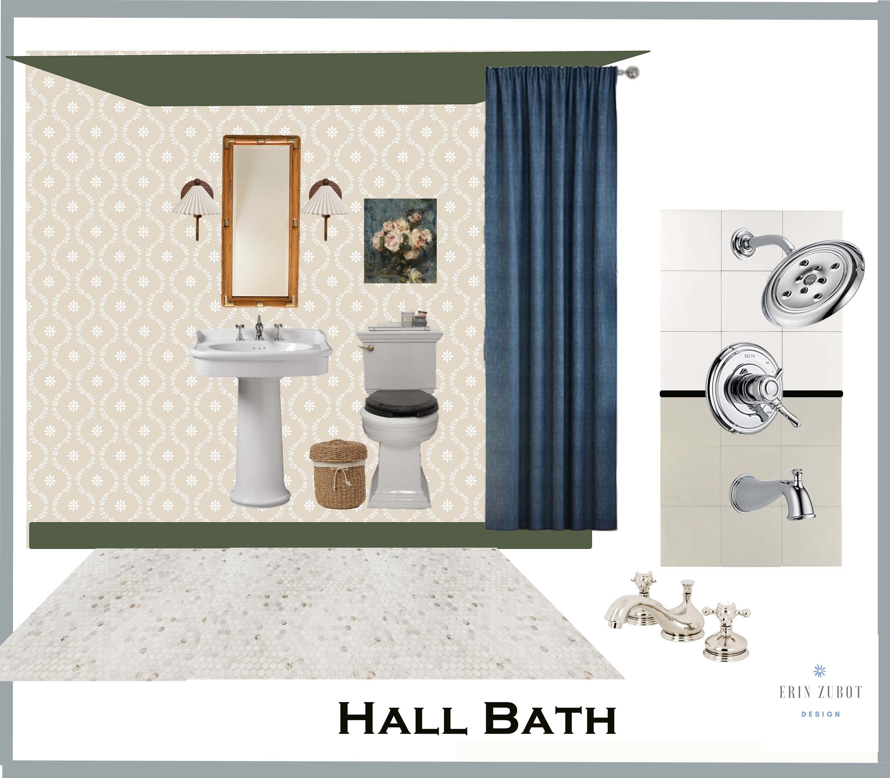Blind Corner Kitchen Cabinet Ideas
With the exception of very linear kitchens, a lot of kitchens have a corner in them which makes kitchen cabinet design a little tricky. I had this issue in my own kitchen and opted for blind base corner cabinets and a hidden magic corner for easy access to my coffee maker with a slide-out shelf. There are many options when considering how to deal with blind corner kitchen cabinets, so let’s walk through some blind corner kitchen cabinet ideas!
This post may contain affiliate links. That means if you purchase anything from these links I earn a small commission, at no extra cost to you! This helps support my blog, so thank you!
Table of Contents
- What is a blind corner?
- Blind Corner Kitchen Cabinet Idea – The Corner Pantry
- Blind Corner Kitchen Cabinet Ideas for Base Cabinets
- Blind Corner Kitchen Cabinet Ideas for Upper Cabinets
- My solution for the upper cabinet corner
- FAQ: Getting Rid of the Corner Pantry – Do you have enough storage?
- Shop This Post
- You might also like:
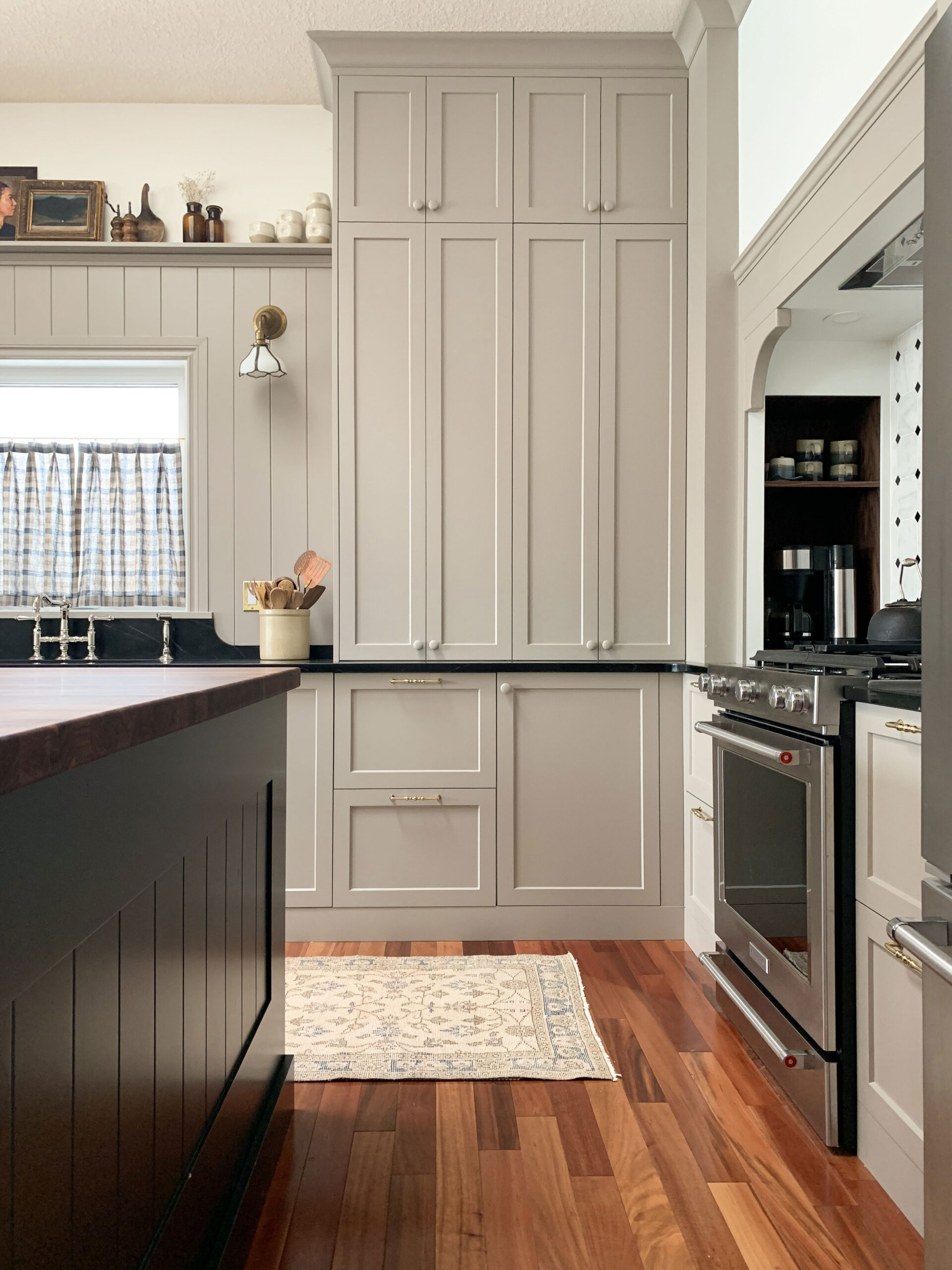
What is a blind corner?
When you have an L-shape of cabinetry coming together in a corner, the corner where these two perpendicular lines of cabinets meet is a very difficult-to-access space. If you were to use regular cabinets, you would end up with dead space in the corner. We call this space the blind corner or inaccessible space.
This space can be difficult to deal with because it doesn’t have a cabinet door leading right into that back corner part. If you have enough storage elsewhere, one way you can deal with the dead space in the corner is just to allow it to be dead space and block it off.
If you don’t have the room to spare, thankfully, there are a few smart ways to deal with that space, and I’ll go through those below as well as my solution!
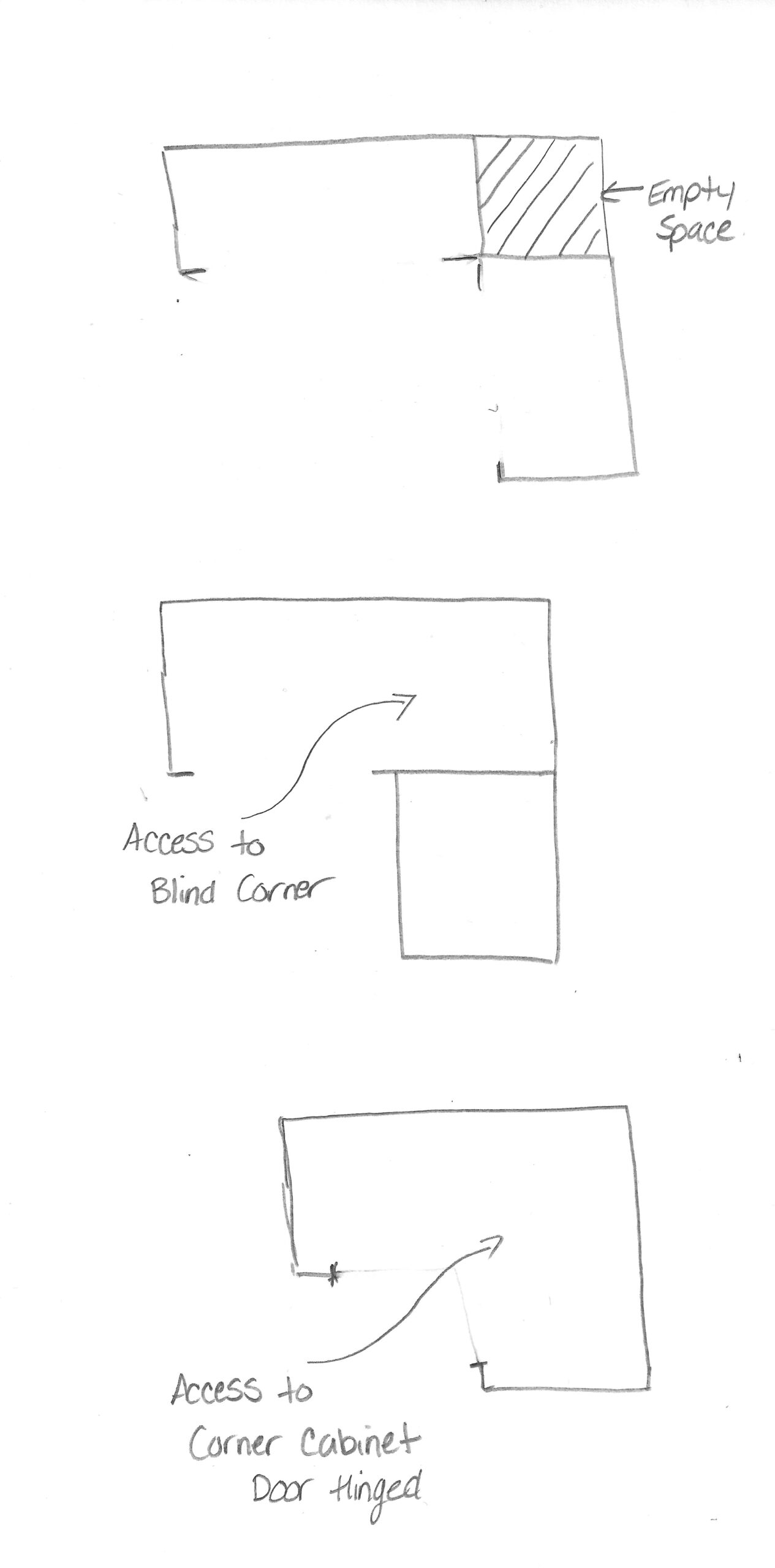
Blind Corner Kitchen Cabinet Idea – The Corner Pantry
Probably one of the most common solutions to the corner dilemma over the last 20 years or so is the corner pantry you install in the corner of your kitchen. This is an easy and cost-effective solution that adds a ton of storage, especially in a small kitchen. It makes the best use of that corner space because the open shelves that you install inside of it can go from floor to ceiling. You can vary the size of the open shelving so that the shelves are optimized for your pantry goods or even small appliances.
The construction of the corner pantry is quite straightforward. It involves building walls into the corner of the kitchen and installing a regular door on it. You then just install your cabinets up to these walls. We had this design in our kitchen before our kitchen remodel.
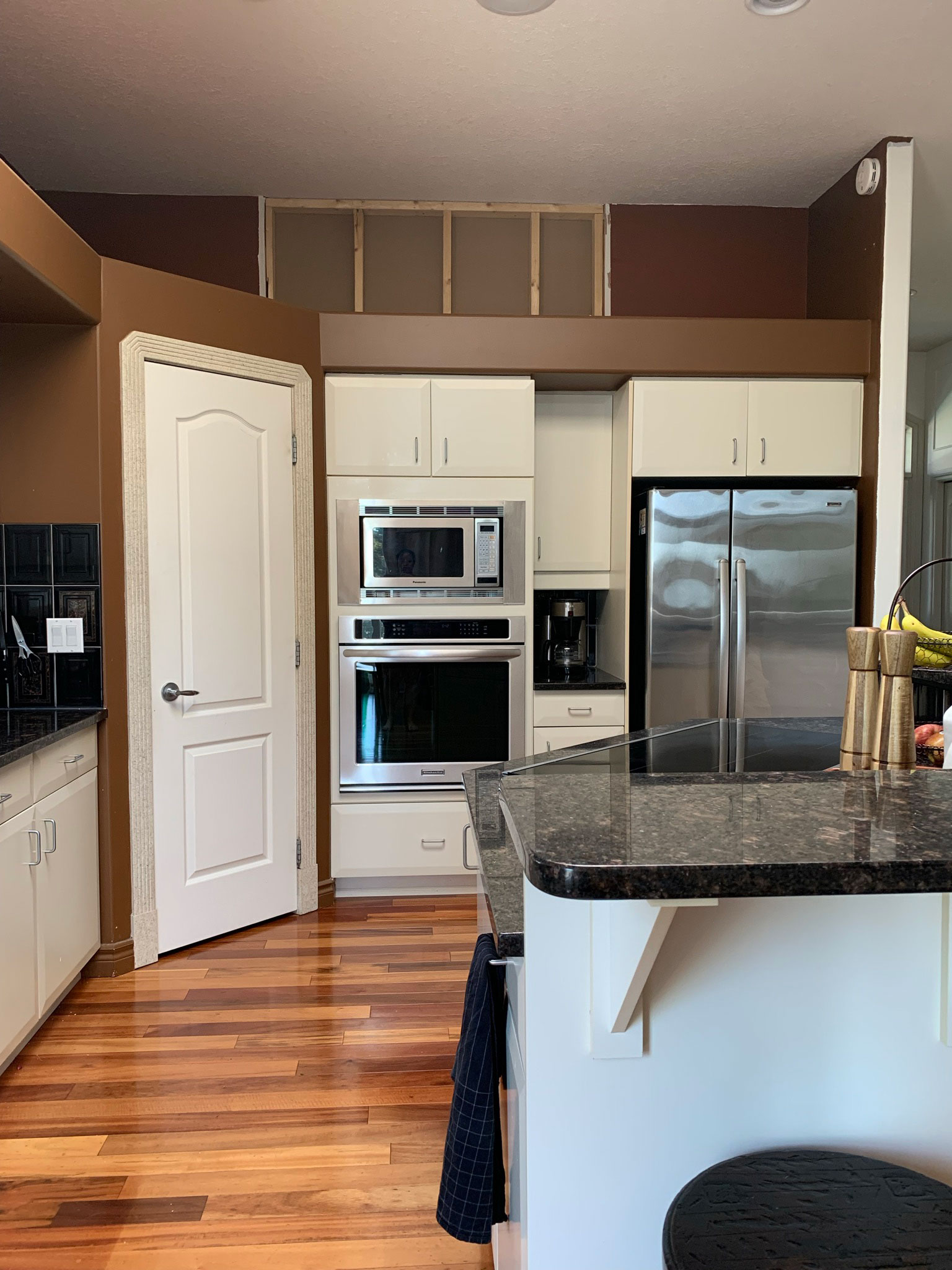
You could also install a much bigger corner pantry and place the door on square, which is a more modern look but requires a lot more space (and results in a much bigger pantry). I didn’t have enough space to make this layout work in my current kitchen, but I had that at my old house and it was fabulous. I dug a couple of photos out of the archives to show you, if you can fit this type of setup in I highly recommend it!
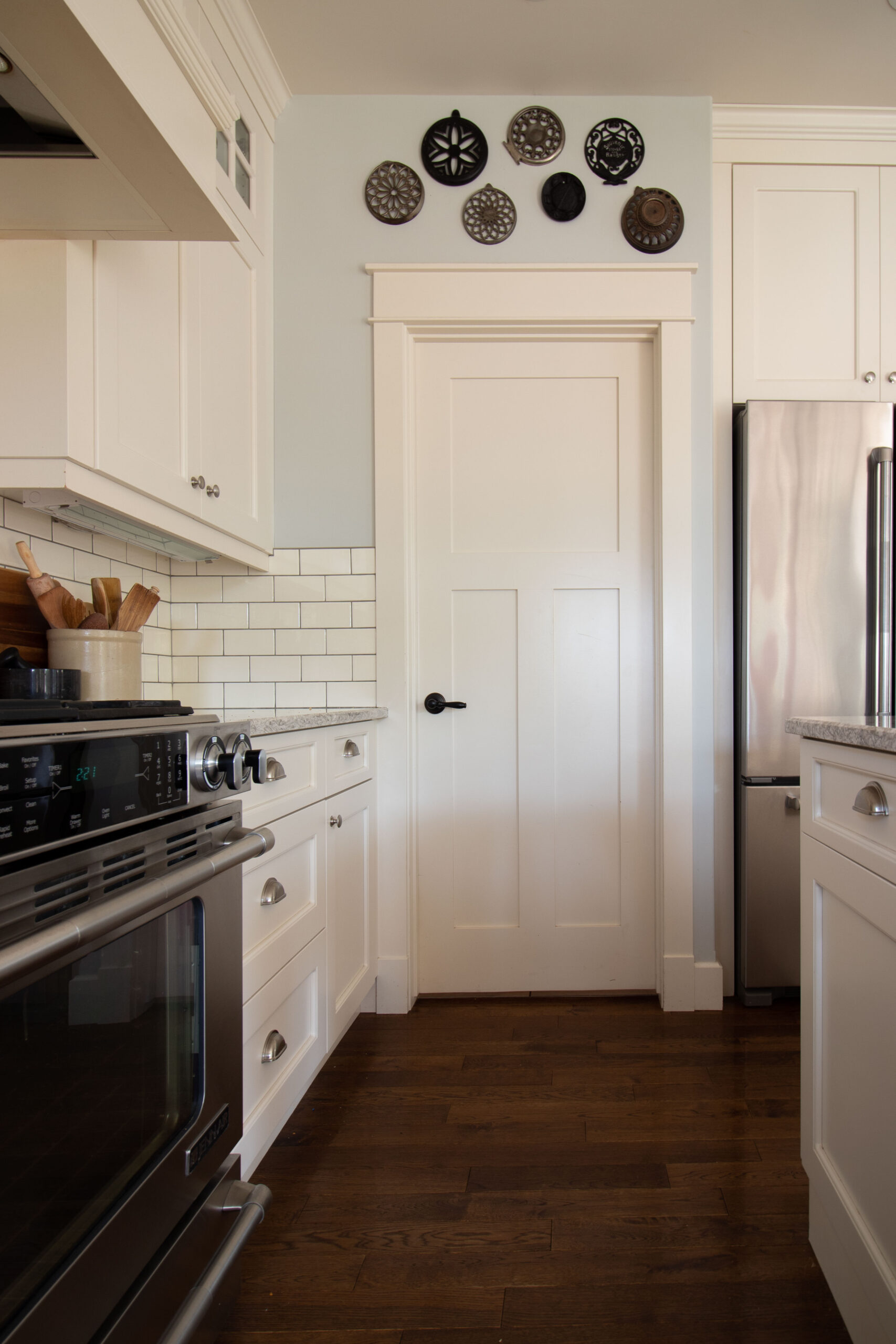
If considering a corner pantry, make sure you have enough space in front of the door to accommodate the door swing. Double doors could be used to minimize the amount of space required. In my last house, the door swung inward so I didn’t have any shelving behind the door.
We opted to not do a corner pantry in our new kitchen for a couple of reasons. First of all, I wanted a more streamlined design with fewer angles and so for aesthetics, I really wanted to investigate something that didn’t have an angled door. I couldn’t fit a straight pantry in my layout, and I also really wanted a space to hide my coffee maker (local code does not allow a plug-in inside a pantry in my province.)
The other problem some people find with a corner pantry is that the far back corner of the pantry is somewhat inaccessible. Some people install their shelving too deep, and then too many things build up in front of each other and can become disorganized. If considering a corner pantry, try to keep shelves relatively shallow to prevent this problem.
In our old walk-in pantry, most of the shelving was only about 12″ deep, which I found to be perfect for most things. We had only a small section of deeper shelving to accommodate bulkier items like cereal boxes and small appliances.
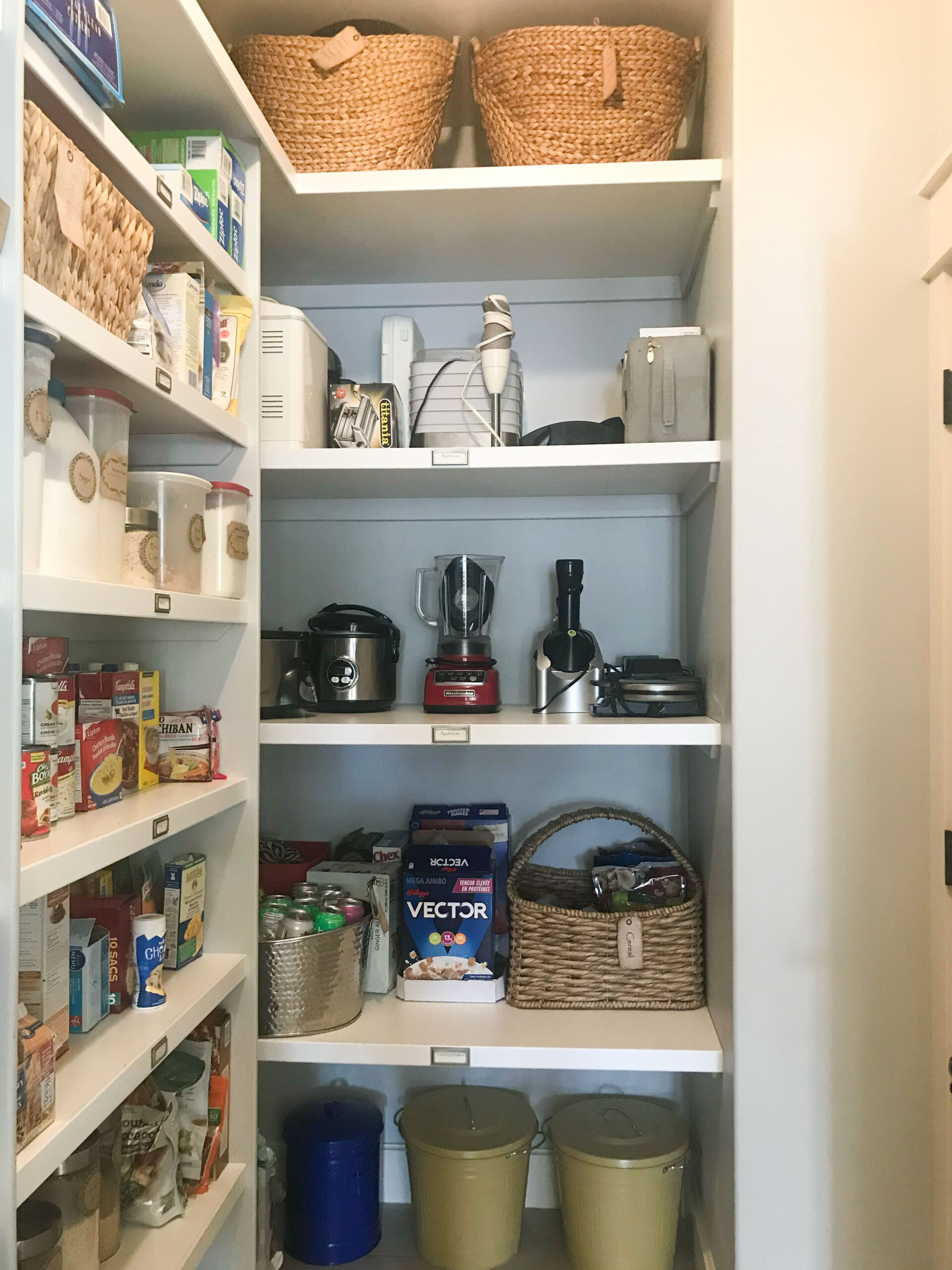
Blind Corner Kitchen Cabinet Ideas for Base Cabinets
If you do not want to build a pantry or don’t have the space for one, you should consider some of the different creative ways cabinet companies have come up with to access this space. There are multiple different pullouts that have been designed for easier access to that troublesome corner.
Blind Corner Cabinet Pull-Out
The first one I will talk about is the blind corner cabinet pull-out because it is the one I chose to use in my home. I bought this one from Rev-A-Shelf, and many companies have different styles of pullouts.
The one I bought pulls out, then slides over to the left, then pulls out AGAIN so that virtually everything that was inside your cabinet is now on the outside. It is FANTASTIC and such an innovative approach to dealing with this storage area. I was super hesitant to purchase that one as it is not the cheapest option out there. I was a little worried about not having the corner pantry anymore so I wanted to make sure that I utilized the space in the corner well. I have no regrets and I highly recommend the pullout that I got.
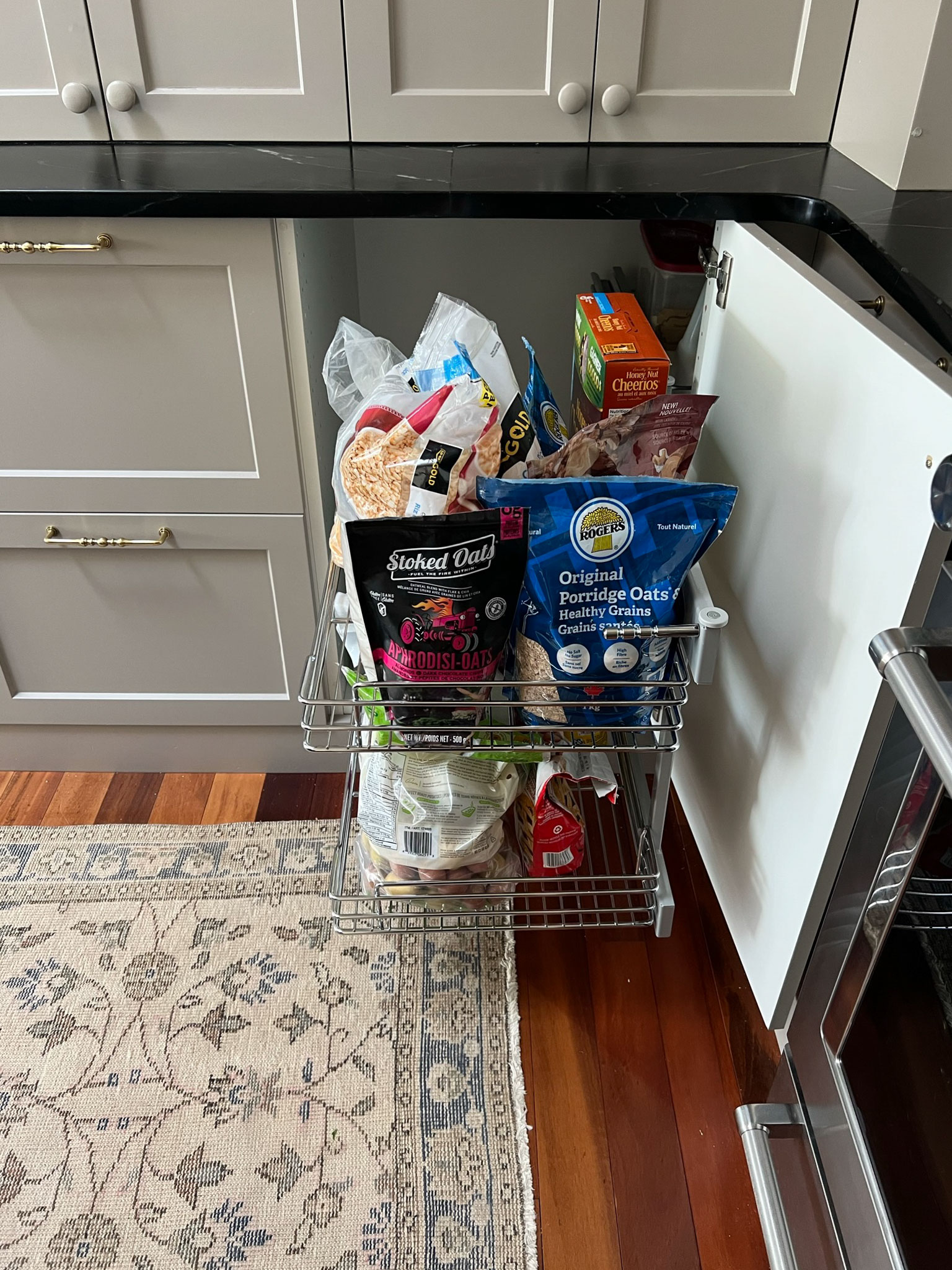
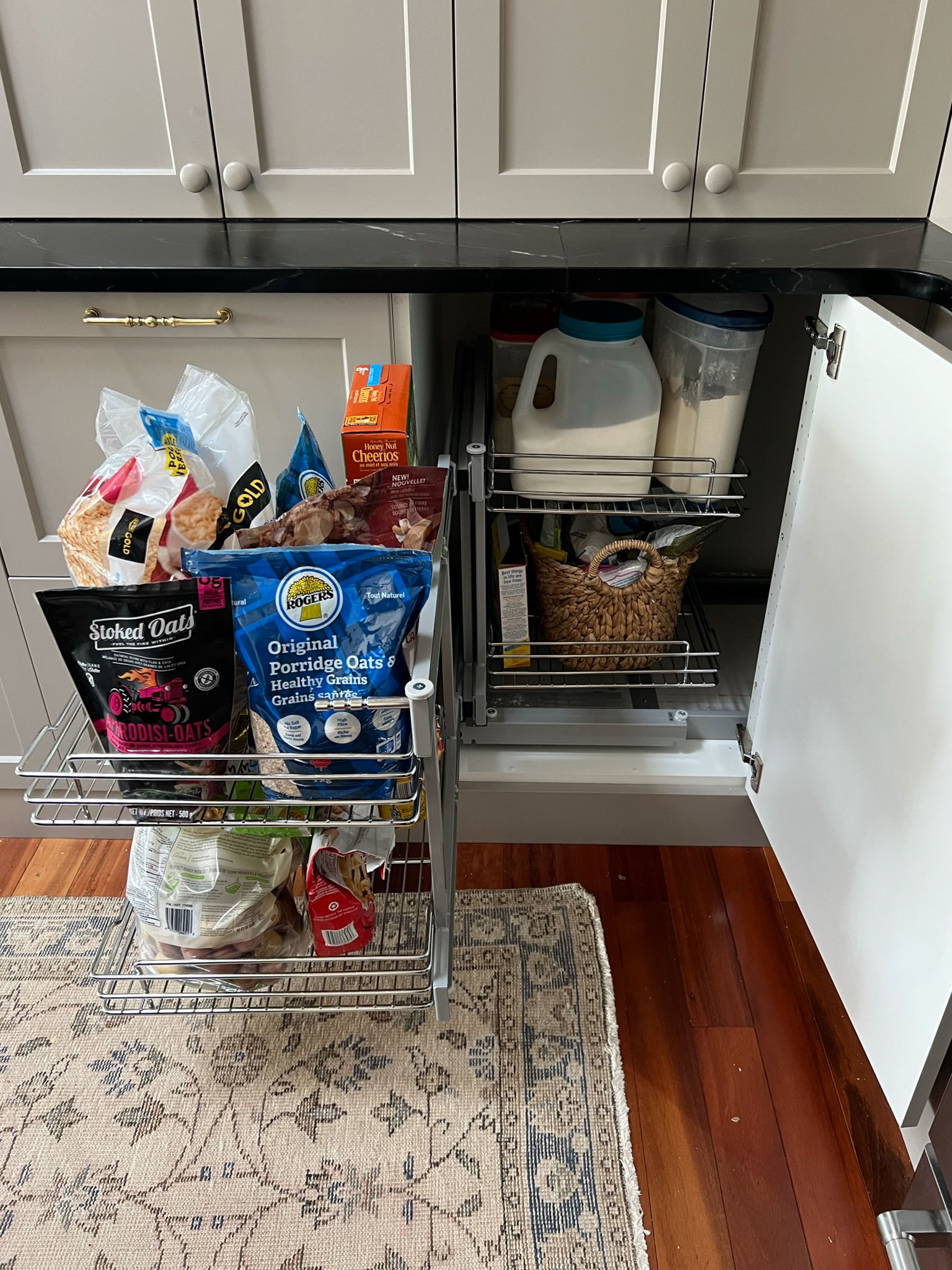
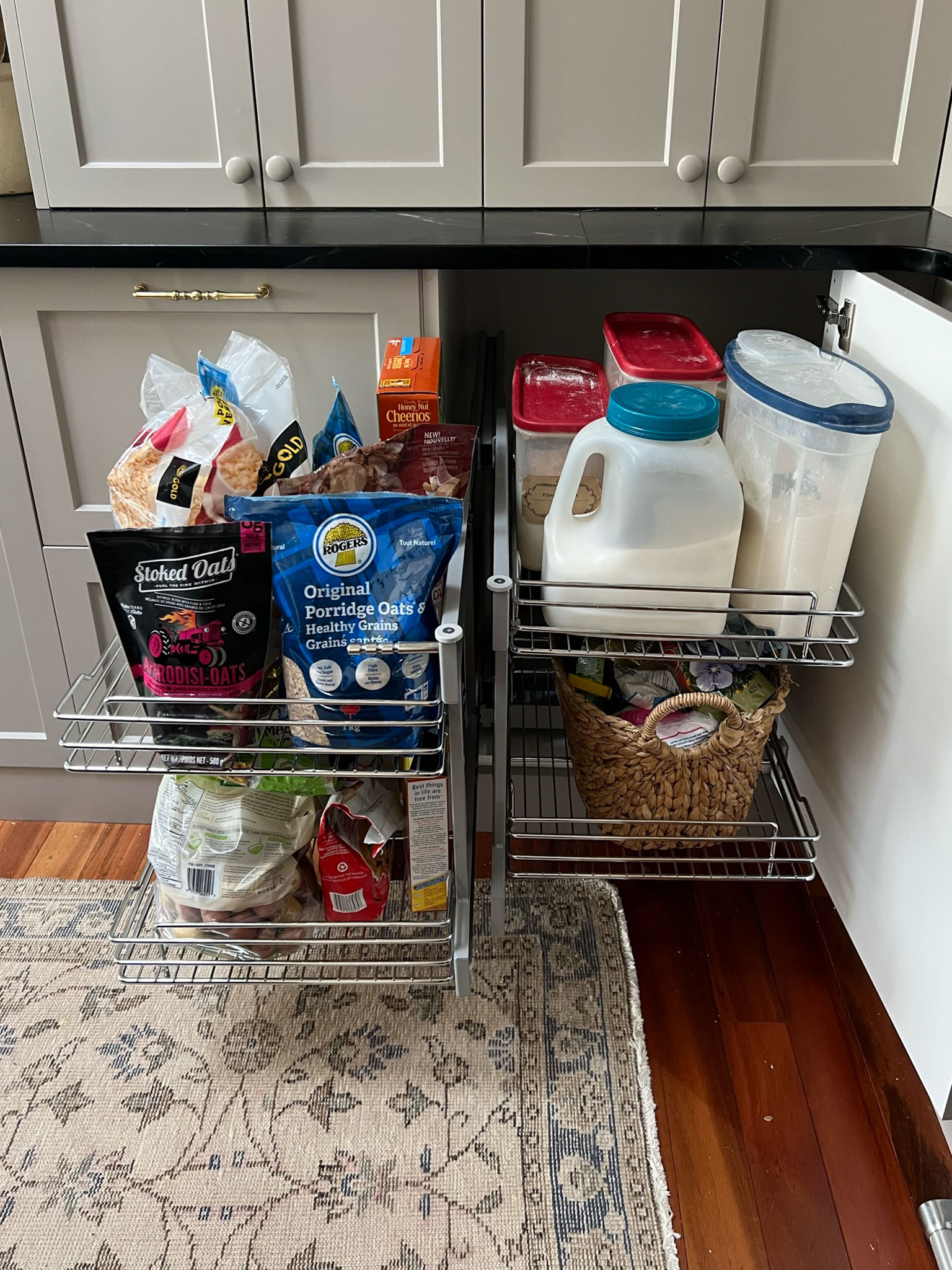
There are similar pullouts on the market that have slightly different functionality. There are circular-style swinging pullouts that do something similar and pull out of the cabinet. Ikea actually sells one for their blind corner cabinets and I considered it as it was so much less expensive than the one I eventually landed on. I think the circular pullouts would be great for large pots and such, but it seemed to me that there was still a lot of unused space in that rectangular corner cabinet when you fit it with something circular. That might be the engineer in me coming out, ha!
Lazy Susan
One concept I’m sure you are all familiar with is the lazy susan. If you install a corner cabinet that has a hinged door, you can install a lazy susan system. IKEA also has one of these options. This is basically a cabinet with spinning shelves on them that are designed to spin around and allow you to access things at the very back. They don’t pull forward so you still have to squat and peer into the depths, but they allow you to better access the back of the cabinet.
Corner Drawers
I have seen some custom cabinet companies with corner drawers, which have a L-shaped front. These types of corner drawers do waste a lot of space in the corner, but if you are short on drawers and can afford to loose a little of that storage it might be a solution for you.
Blind Corner Kitchen Cabinet Ideas for Upper Cabinets
Diagonal Cabinets
Diagonal cabinets in the uppers can transition your uppers around the corner, but they often have deep corners that are difficult to reach. You can get a circular lazy susan to insert to help access that far corner.
My thoughts are that the diagonal cabinet isn’t the most up-to-date look. It also doesn’t really take into consideration the counter space in that back corner, which is both difficult to reach and difficult to style. Modern kitchen designs have a more streamlined look, often with banks of uppers on one wall and no uppers on another instead of just rows of uppers wrapping around the room.
Installing Cabinets (or Open Shelving) on one Wall Only
When considering uppers, installing a regular cabinet along one wall only and not having them continue around the corner gives a more streamlined look. It will still be difficult to reach the far back end of that upper cabinet so this doesn’t really solve the functionality issue and may be a good place to store lesser-used items unless you have some long arms!
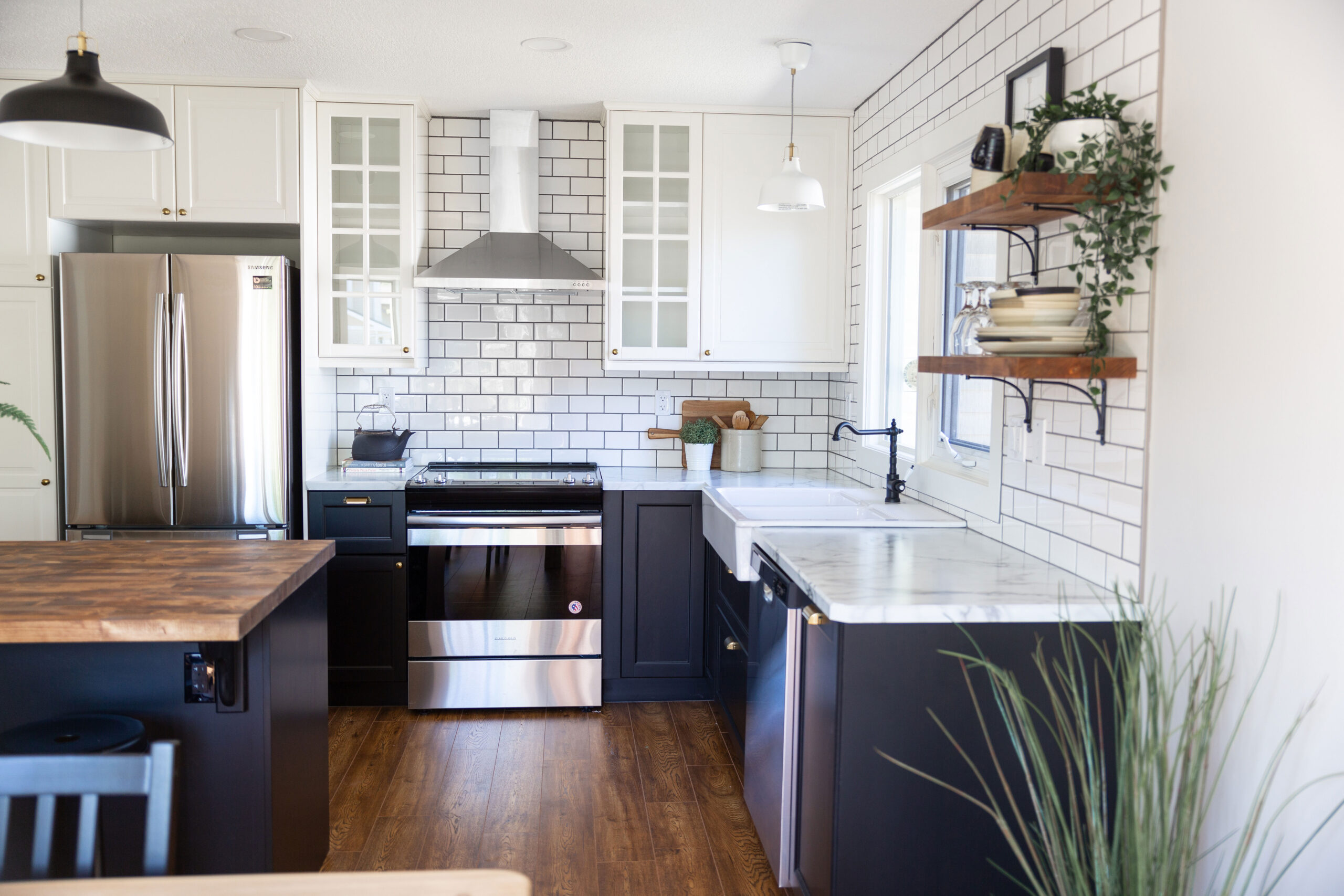
I have seen a lot of people replace that corner cabinet with some simple open shelving like this. This is a nice look and might be a good solution if you want to add a decorative element to your kitchen design.
Countertop Cabinets on one wall only
Countertop cabinets, or cabinets that sit directly on the counter, are definitely having a moment and for good reason! They have a furniture-style look to them, making the kitchen design seem more custom and breaking up the monotonous row of uppers. The other thing that I like about countertop cabinets is that you make use of that additional 18″ or so of space that would normally not be used as storage. The drawback to countertop cupboards is that they use up counter space, so should only be used when there is abundant countertop space elsewhere.
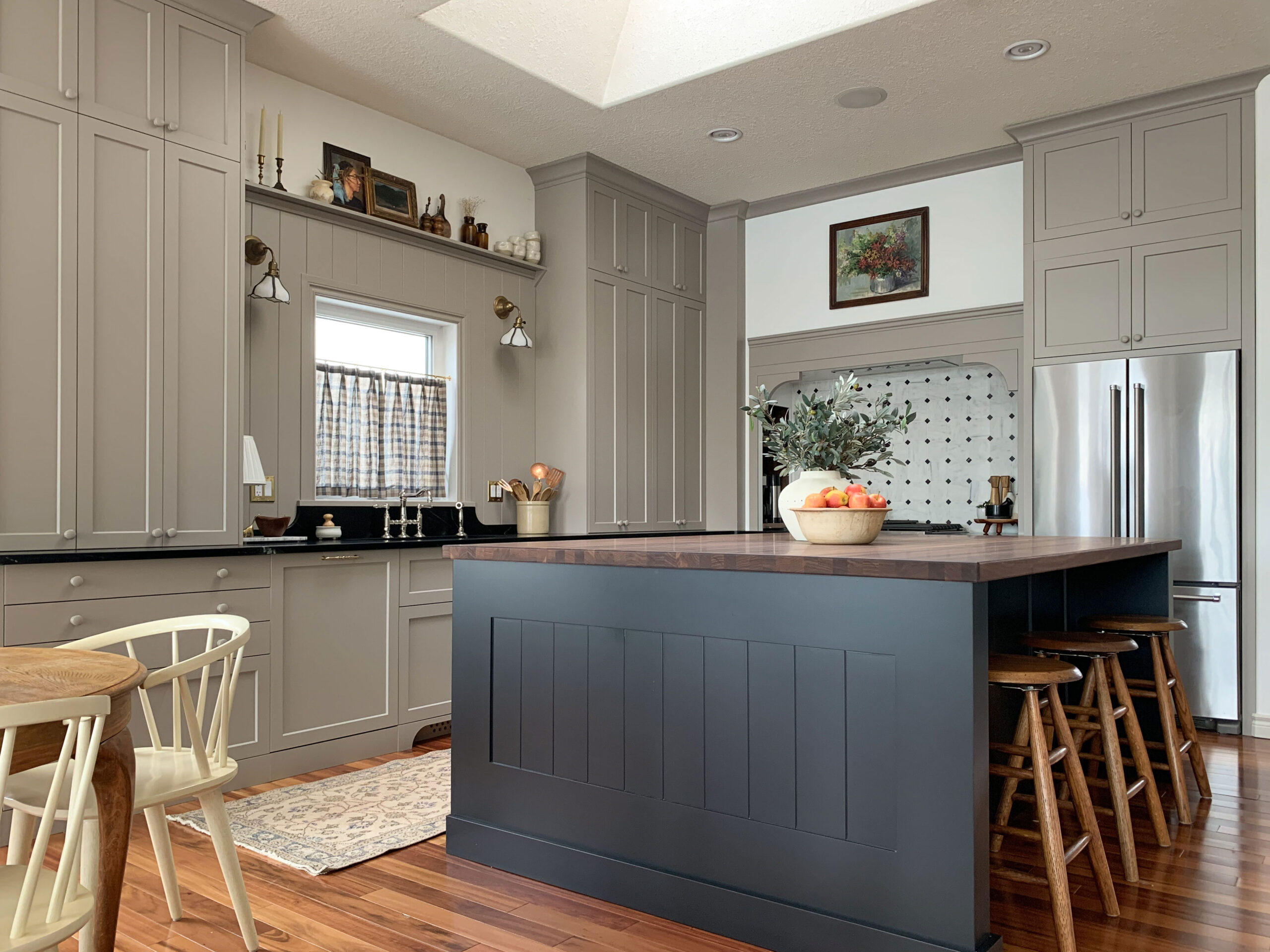
Curtain Fabric – Art – Cafe Rod – Bridge Faucet – Vase (similar) – White Chairs
So how can you use a countertop cabinet in a corner? Basically, you would install a cabinet directly onto your countertop right into the corner. On the opposing wall of the L-shape, you would not put any cabinets. That allows that awkward bit of countertop in the far corner to be closed off and makes an excellent location for an appliance garage.
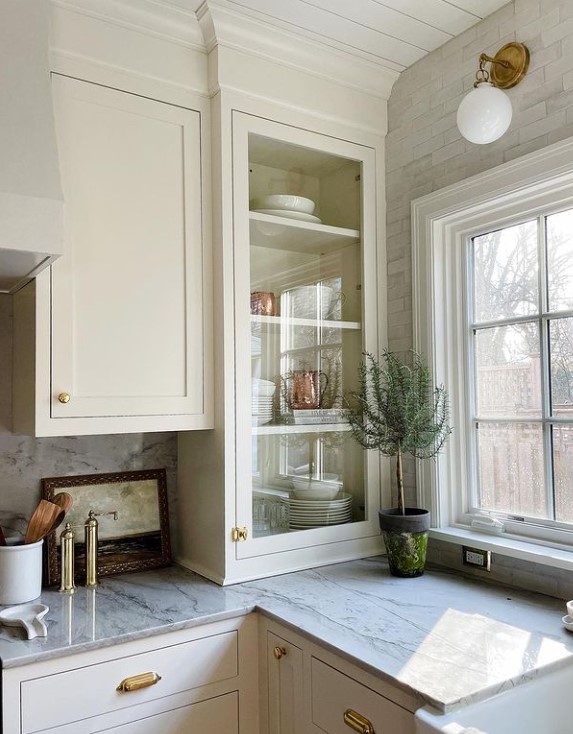
My solution for the upper cabinet corner
So my solution to the dead corner with my upper cabinets was something I sort of came up with based on the layout of my kitchen. When planning the kitchen, I really wanted to ensure that I had no appliances sitting out on my counter so finding a solution for an appliance garage was important to me.
What I decided to do is block off most of the corner as dead space and do some countertop cabinets adjacent to that dead corner. We then built a box out of walnut that was inset into the dead space, making use of some of it. We installed a sliding stone tray that could be slid out to use the toaster and coffee maker and slid back when not in use, hiding them away.
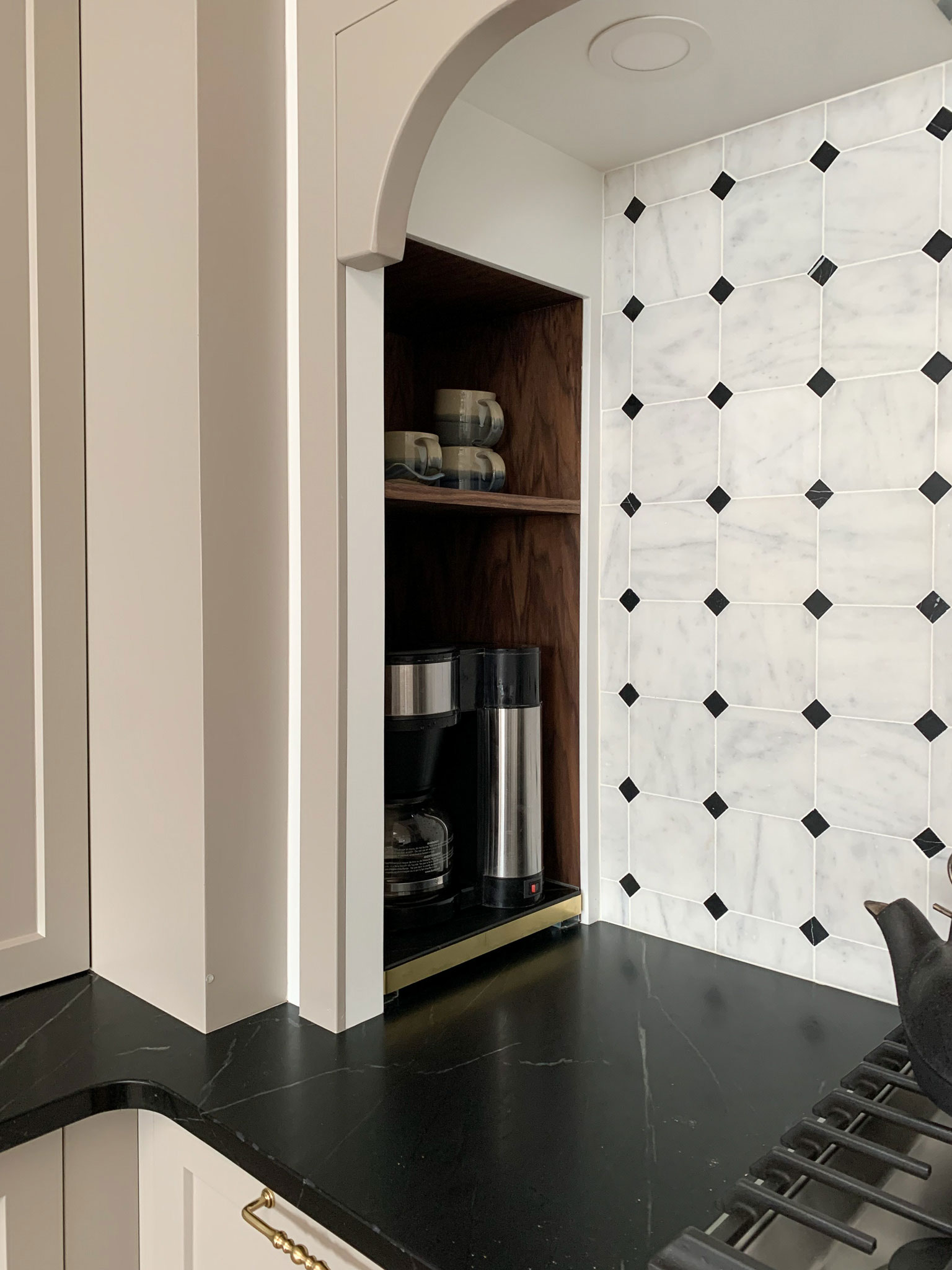
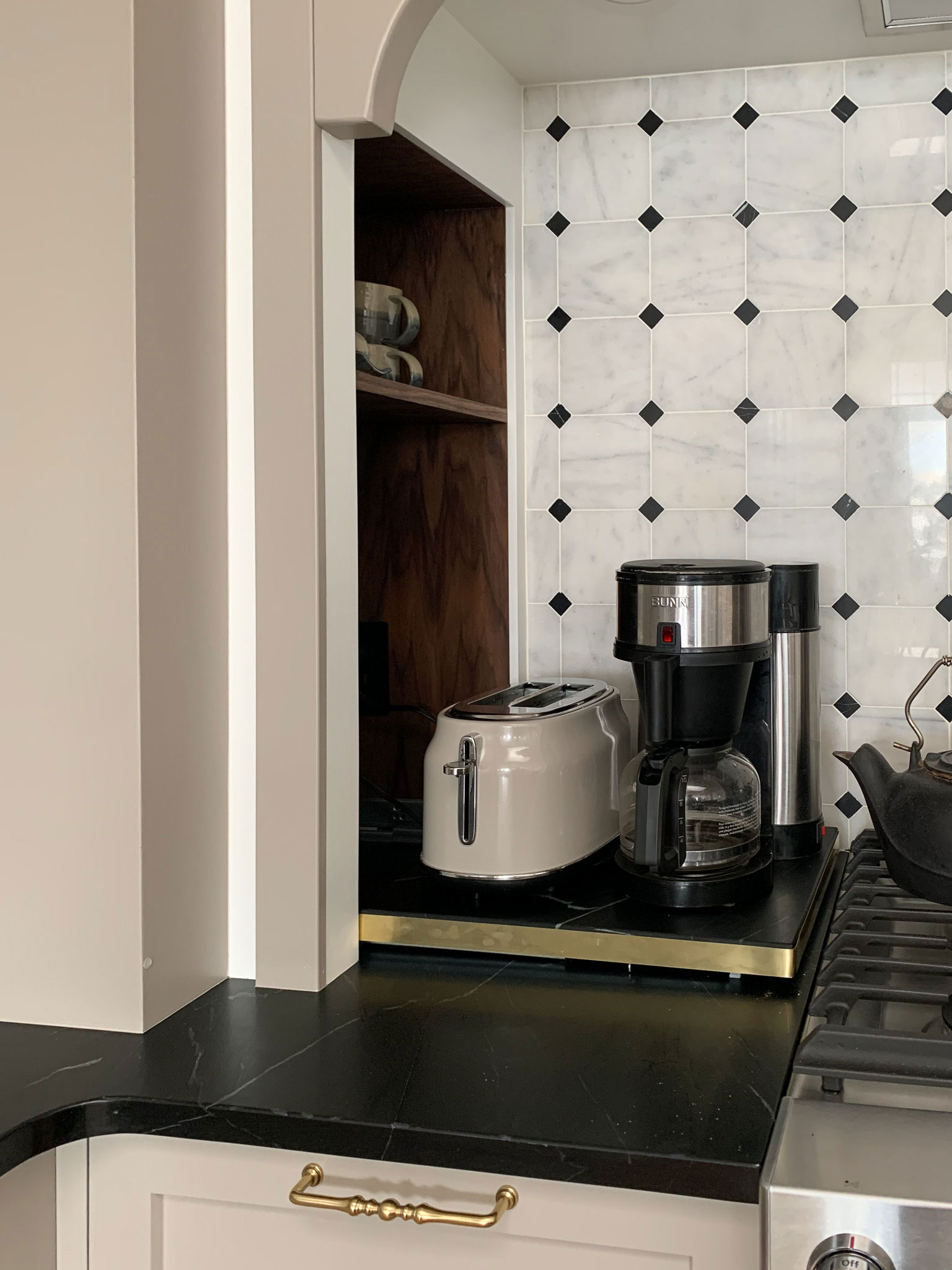
This solution did not make use of all of the dead space in that corner, but it did solve a lot of issues for us and allowed us to place countertop cabinets adjacent to the blocked-off corner to use as a pantry. The dead space that is remaining in that corner is pretty high up and would not have been easy to get at no matter what we did.
FAQ: Getting Rid of the Corner Pantry – Do you have enough storage?
We did not change the footprint of our kitchen at ALL. It is the exact same size that it was before. Before we renovated, however, I had a ton of my lesser-used items stored in the basement because they just didn’t fit. I’m happy to report, everything is now being stored in the kitchen!
Reconfiguring the island added immense amounts of storage space for us. Before, the island was odd-shaped with angled cabinets that didn’t fit anything properly. When we took out the old island, it left an odd-shaped hole in the floor. We designed the new island to be big enough to cover that hole, which meant back-to-back 24″ deep base cabinets on the kitchen island.
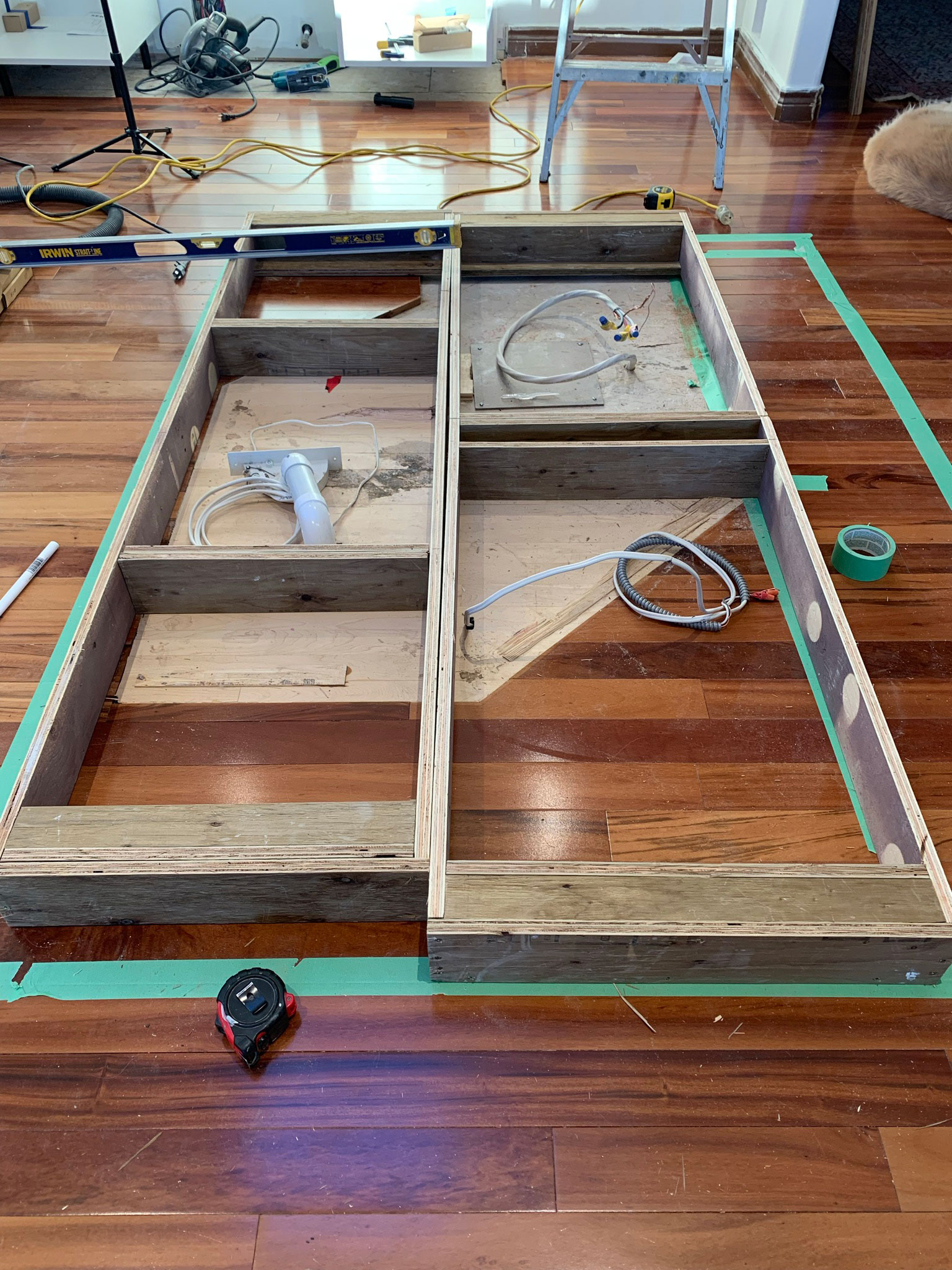
That is an incredible increase in storage space compared to what was there before. In the back of the island where the counters are, we have sliding drawers with all of our small appliances which is something I used to cram into the pantry. Now, the countertop cupboards and my pullout drawers in the corner hold all the food.
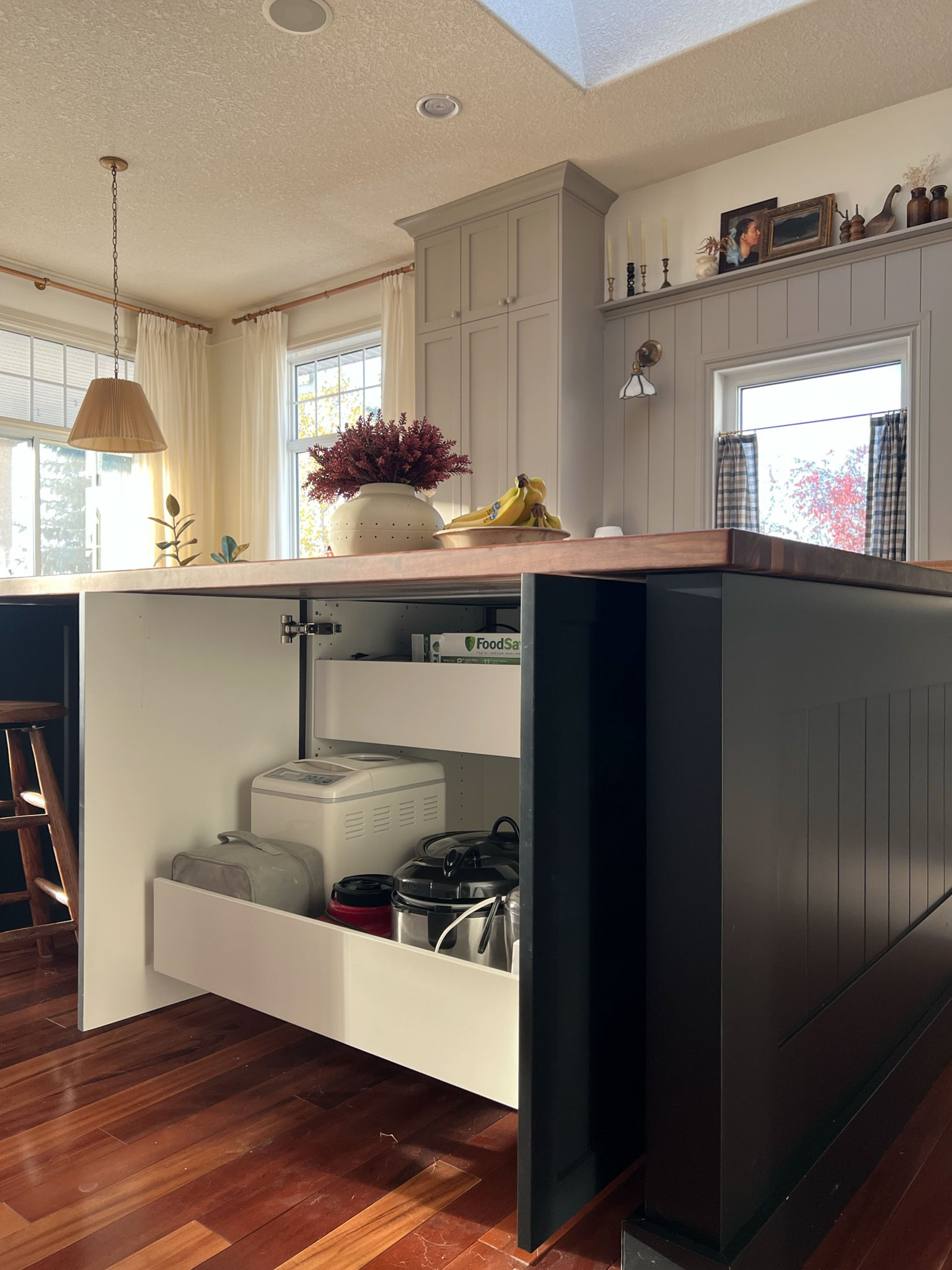
If you are considering removing a corner pantry in favour of something else, consider what you currently store in there and make sure you have a spot for them in the new kitchen design. I worked with Katie from House with Home on my kitchen design, and the best piece of advice she gave me was to think about what you are going to store in every single drawer or cabinet and make sure your design is not just beautiful, but functional too!
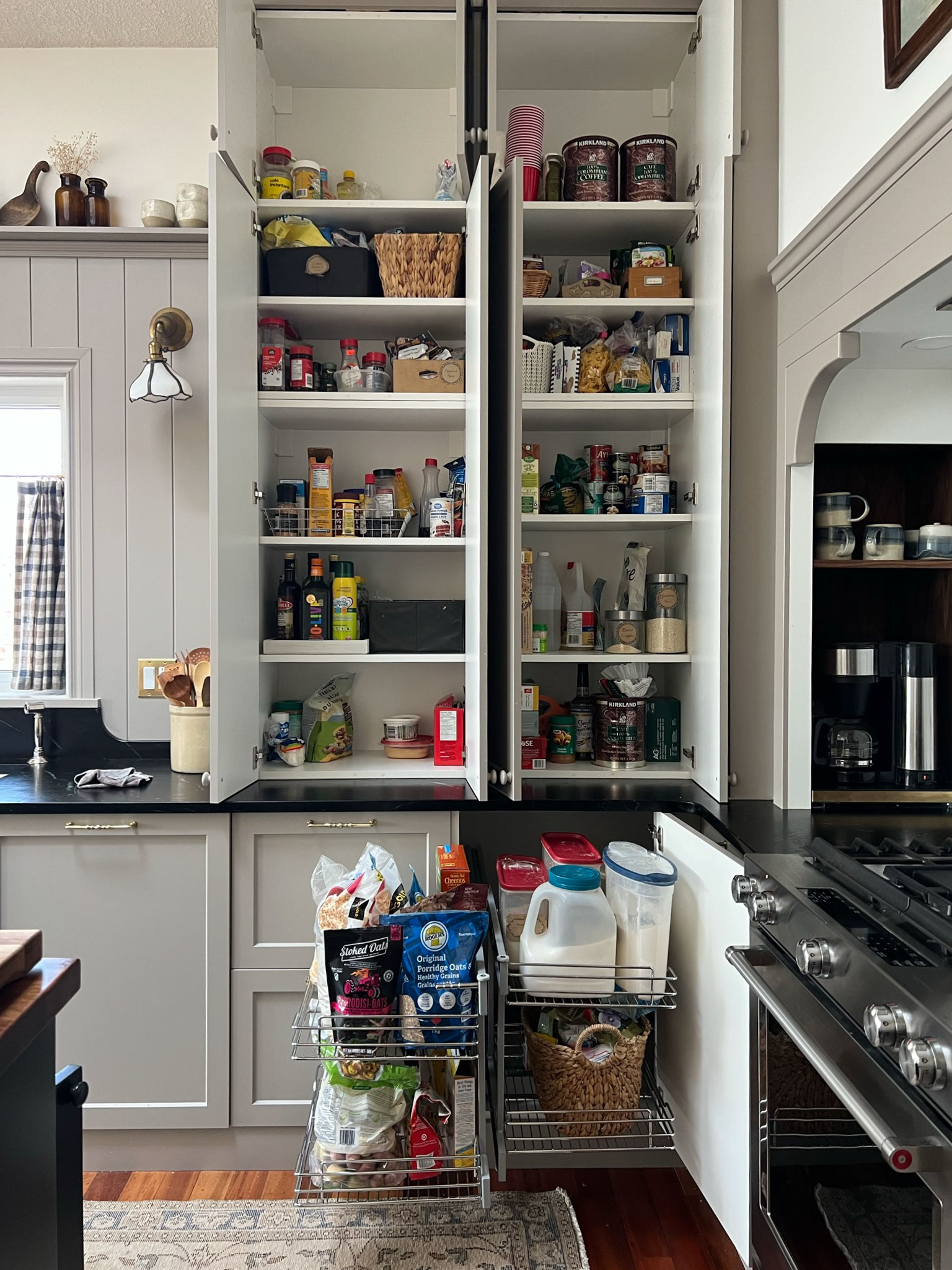
Hopefully, this post gave you a few blind corner kitchen cabinet ideas for corner cabinets so you can find the best solution for your own home!
Shop This Post
You might also like:
- DIY Pull Out Tray for Appliances (Using a Stone Remnant!)
- A DIY Kitchen with Ikea Cabinets – the Kitchen Reveal!
- How to Design and Install Cabinet Toe Kicks for Your Kitchen
- How Much does it cost to DIY a Kitchen?
- Clever Ways to Hide Outlets in the Kitchen
- DIY Pull-Out Cabinet Organization for Hair Tools



