Modern Traditional Mudroom Makeover Plans
One Room Challenge Fall 2022 – Week 1
If you found this blog through the One Room Challenge Website, welcome! This is my fifth time participating in the One Room Challenge, if you can believe it! I started in 2019 renovating my parent’s bathroom to be wheelchair friendly (that was before I had a blog!), then I did my guest room in Spring of 2020. We moved in the fall of 2020 and we immediately dived into the dining room renovation. In 2021 I did the kid’s bathroom and last season, the hall bathroom. This time, I’m doing a mudroom makeover!
This post may contain affiliate links. That means if you purchase anything from these links I earn a small commission, at no extra cost to you! This helps support my blog, so thank you!
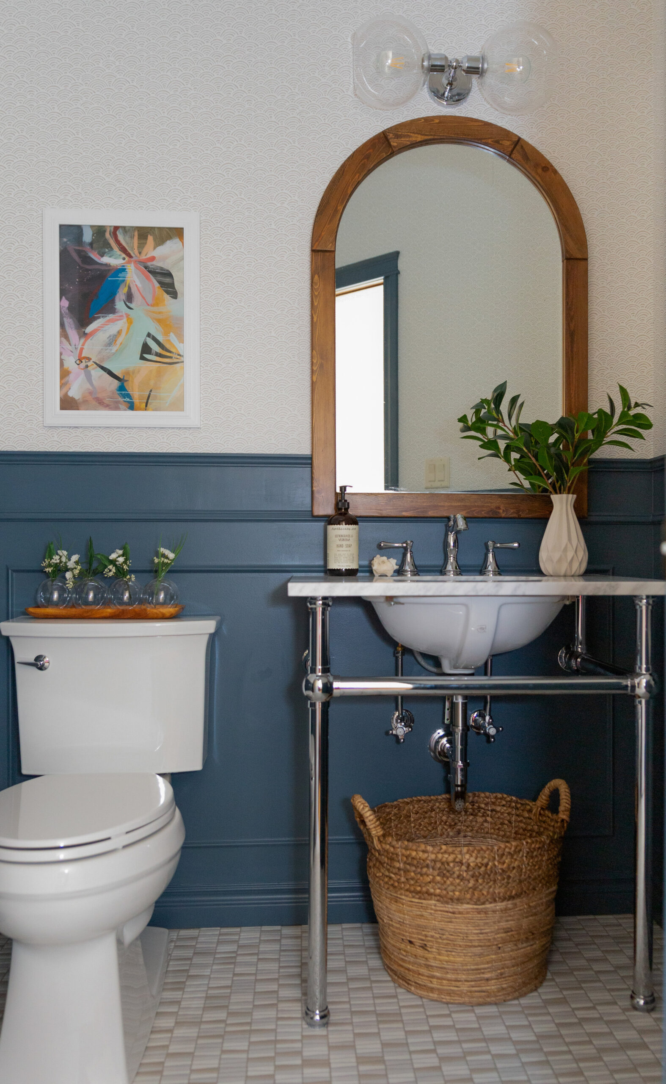
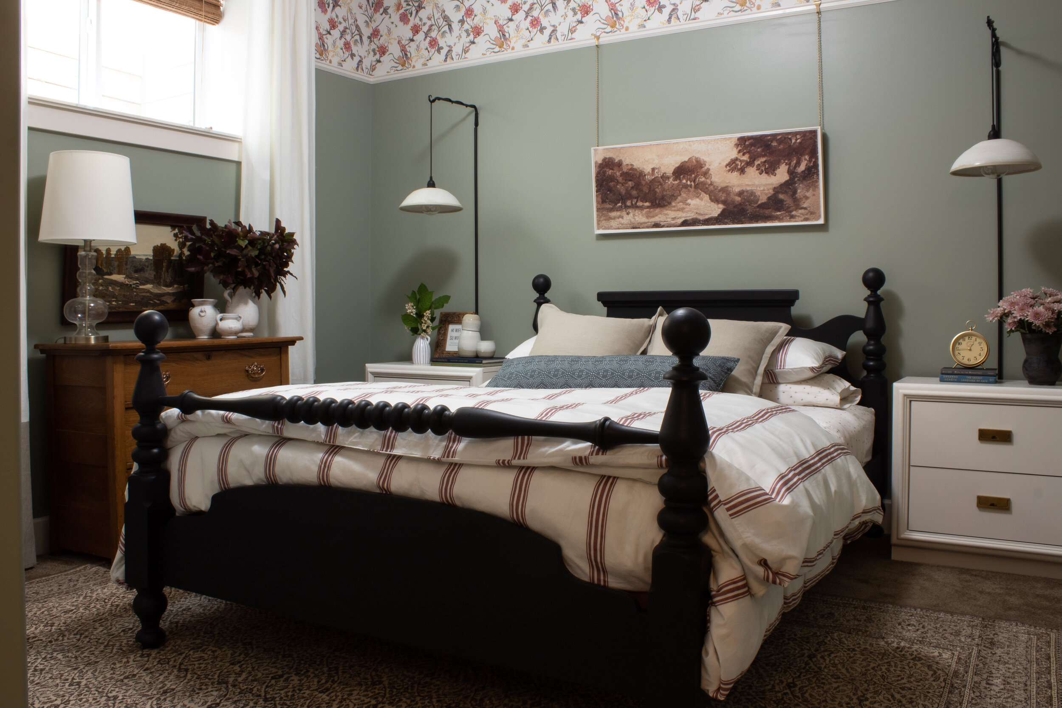
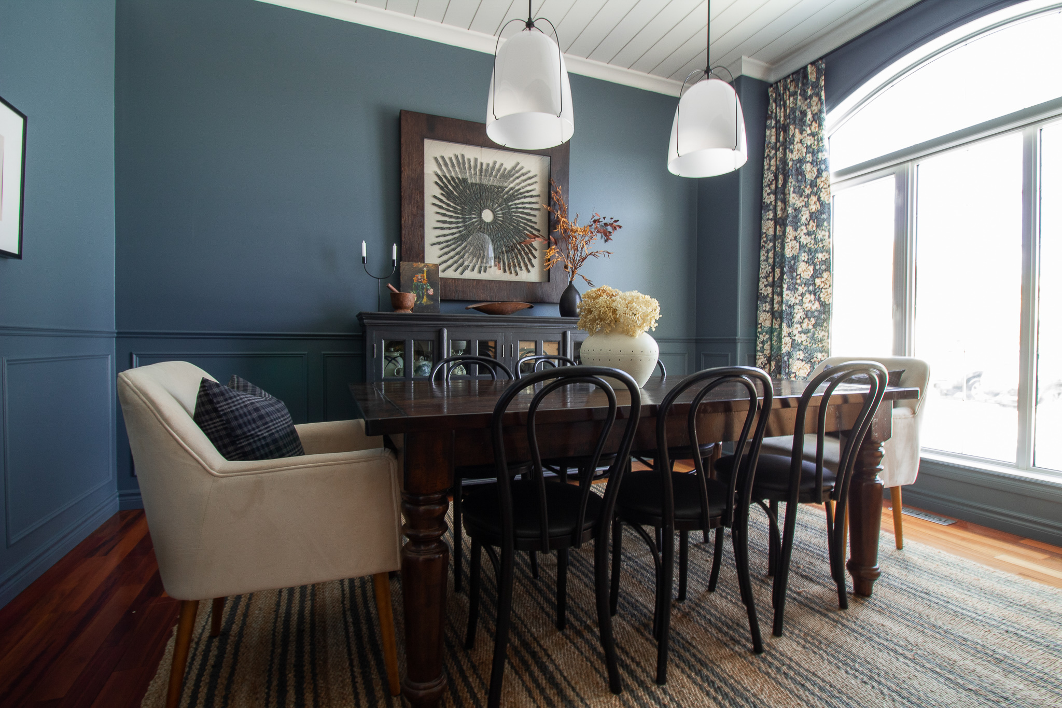
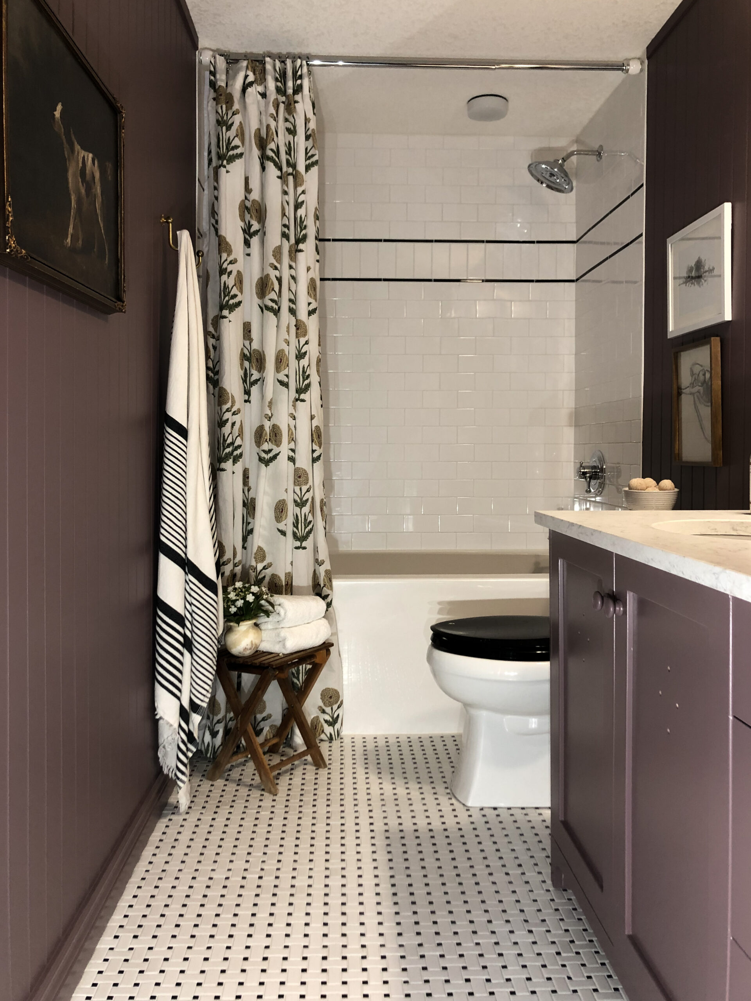
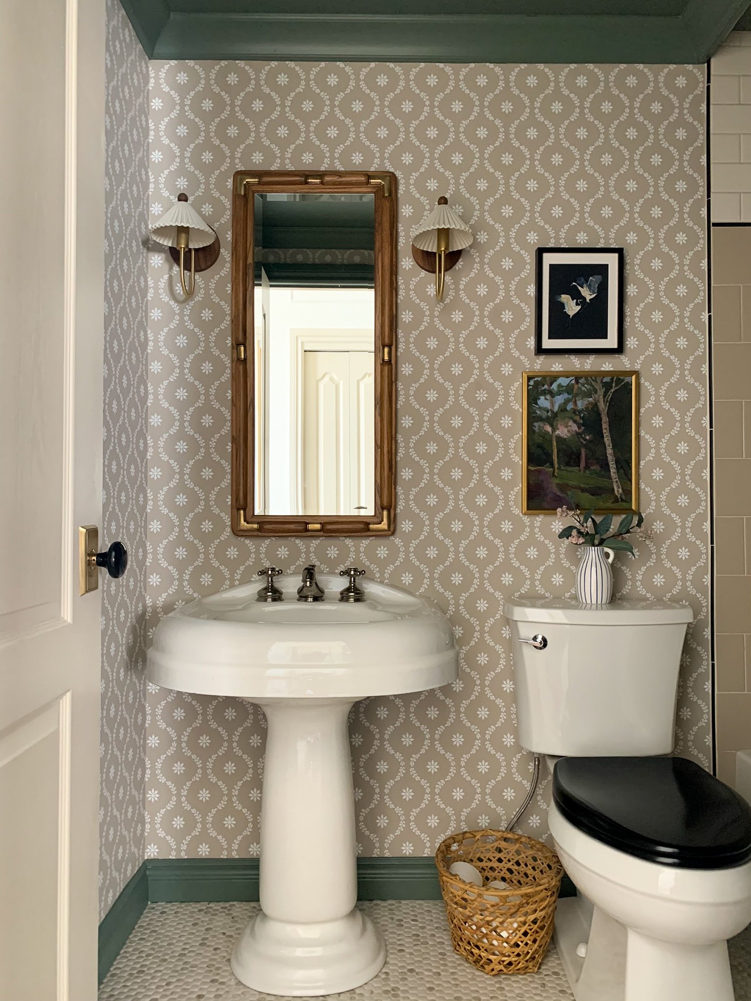
Table of Contents
- One Room Challenge Fall 2022 – Week 1
- The Existing Mudroom
- What’s not working (why does this mudroom need a makeover?):
- Mudroom Makeover Plans – Finish Selections
The Existing Mudroom
I’m not going to lie, this season the One Room Challenge snuck up on me. I kind of decided to enter at the last minute, and I’m so glad I did. The space that we are making over this time is pretty dysfunctional for our family right now, and making it over in the fall in time for our long cold winter makes a lot of sense.
Before I dive into plans, here are a few before photos of the mudroom:
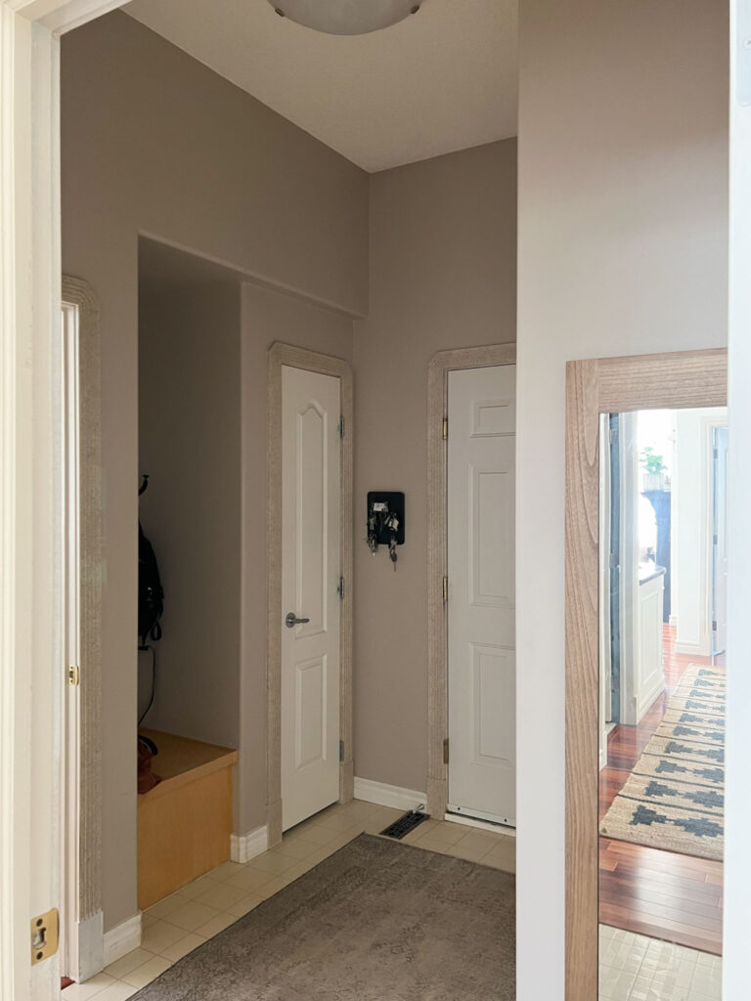
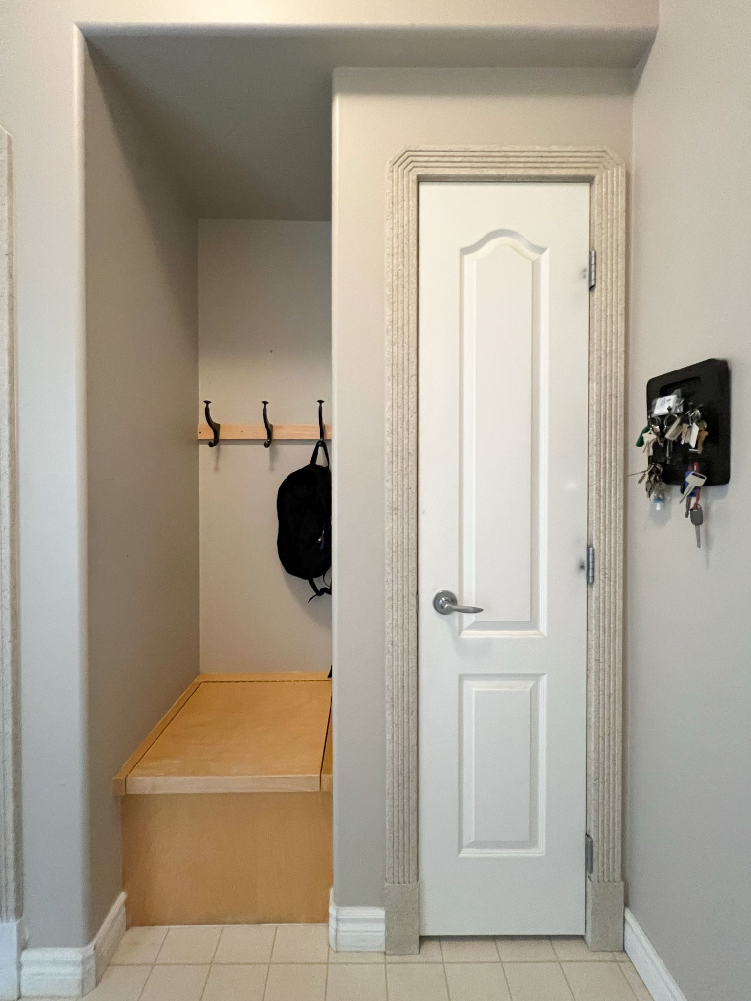
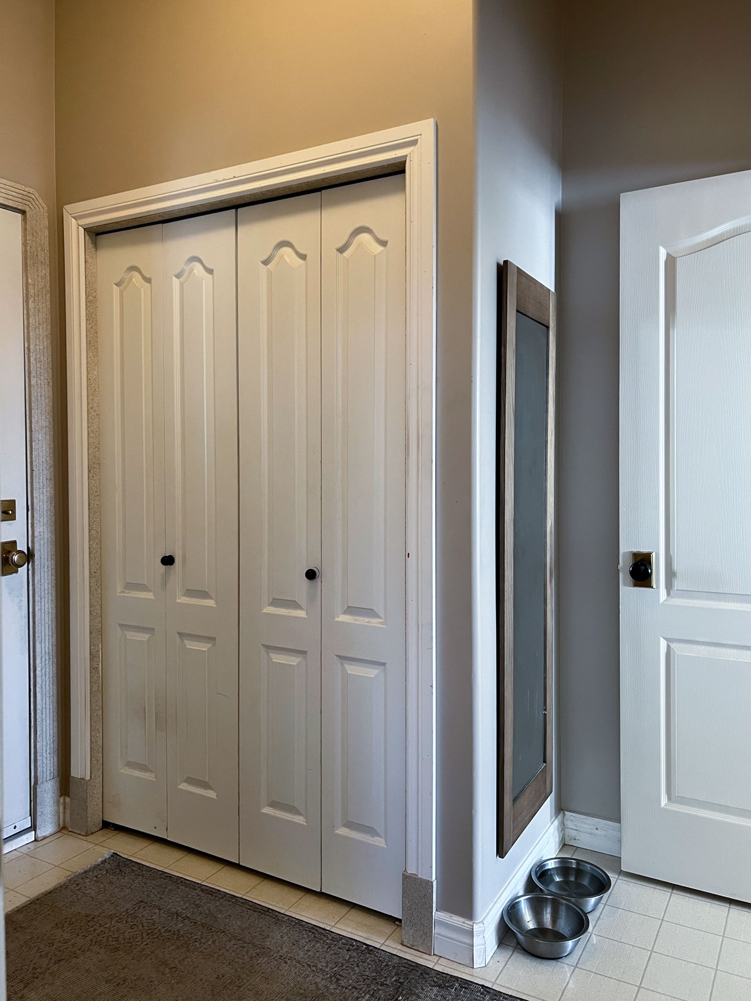
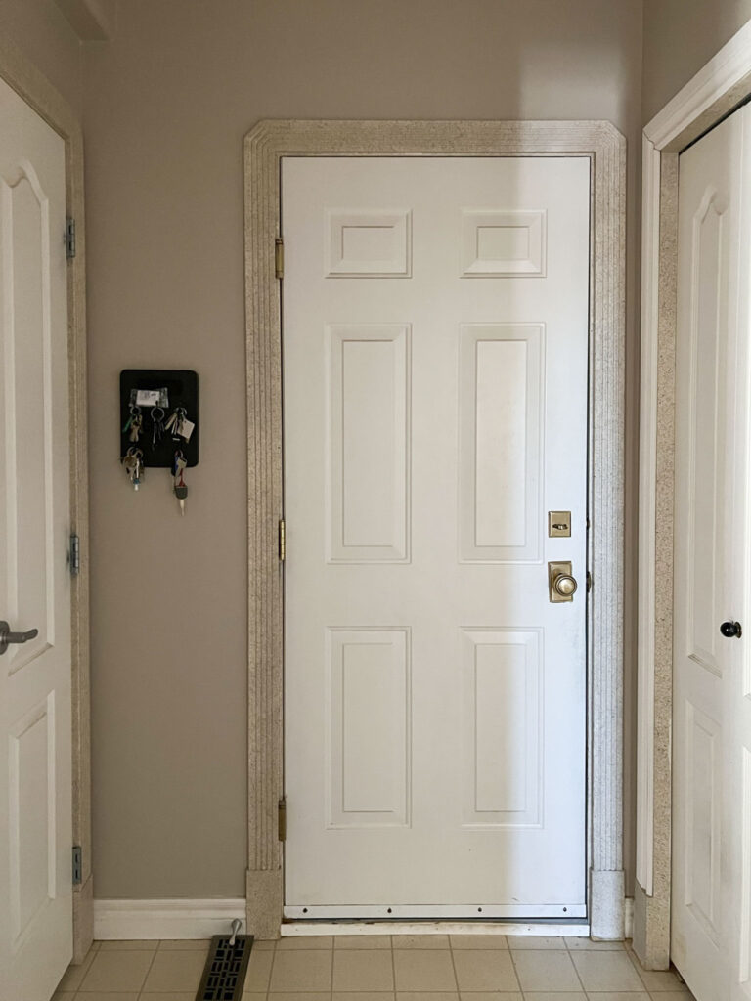
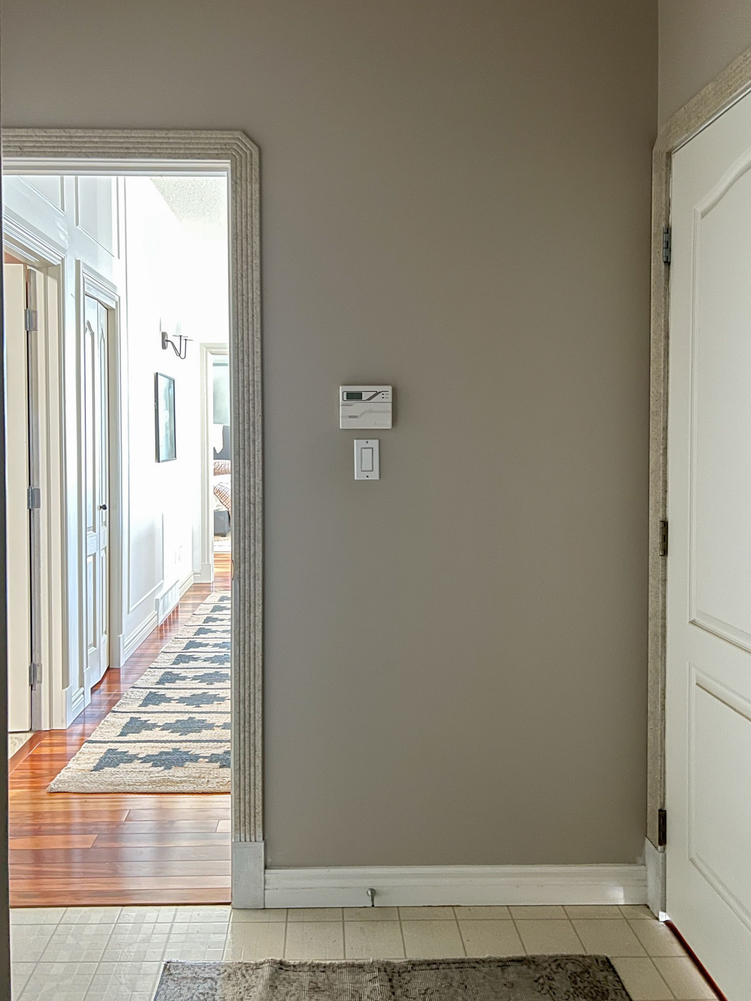
Its not a huge space but it’s plenty big enough to do everything we need it to do, which is mainly to store coats and shoes and keep the wet and muddy gear from going any further into the house. The space is 8′ x 8′ feet approximately with two closets and a small little lift top bench, and a whole lot of doors!
What’s not working (why does this mudroom need a makeover?):
I don’t know about your family, but in my family, everyone is allergic to hangers. Myself included. When I come in I just want to hang my coat on a hook, and not mess with closet doors and hangers. Currently, I put a couple hooks over the small bench and they become OVERLOADED. It just isn’t enough hook-space for our family of 4, so I want to add more hooks in here.
The other thing that people are allergic to in my family is putting shoes in closets. I’m not sure they know how to open the closet to be honest. The shoes also pile up in this space and you end up tripping on them when you walk through the door. I will be adding some shoe storage as a part of this mudroom makeover that I know my family will use!
The next thing that is annoying is the door swing – currently if someone leaves the closet door open, and someone is trying to get in from the garage, it hits the closet door and you can’t actually get in. I’m going to attempt to flip the door swing (without getting a new door!) so no one is trapped anymore.
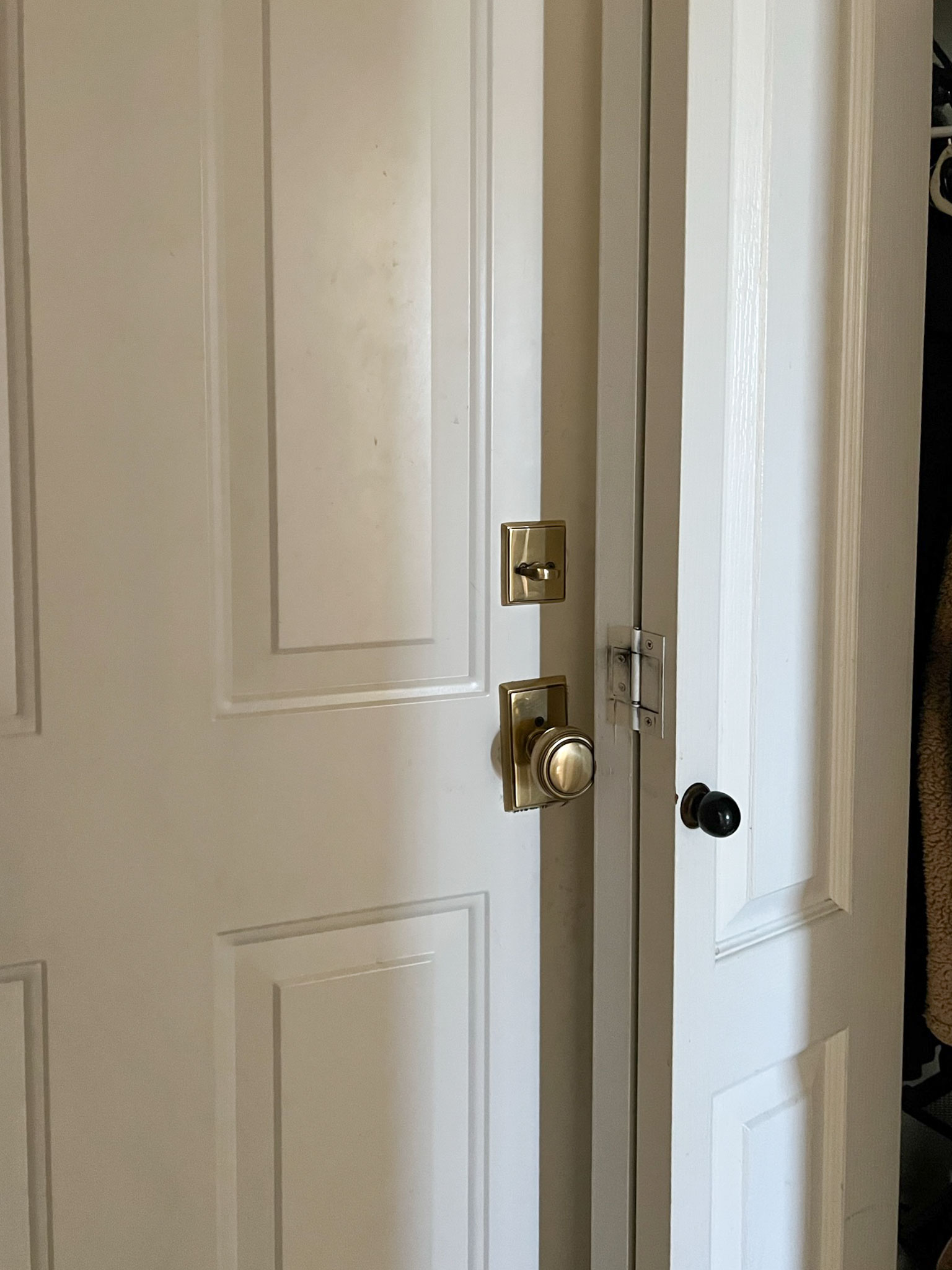
The little skinny closet and the little bench I plan to remove entirely. They are both too narrow to be very functional. In the little alcove where the closet and bench are currently we will build a bench seat, with cabinets above to replace the lost storage from the closet, and shoe shelves below so my kids can hopefully take the time to kick them in that general direction rather than leaving them for me to trip on. (A girl can dream.)
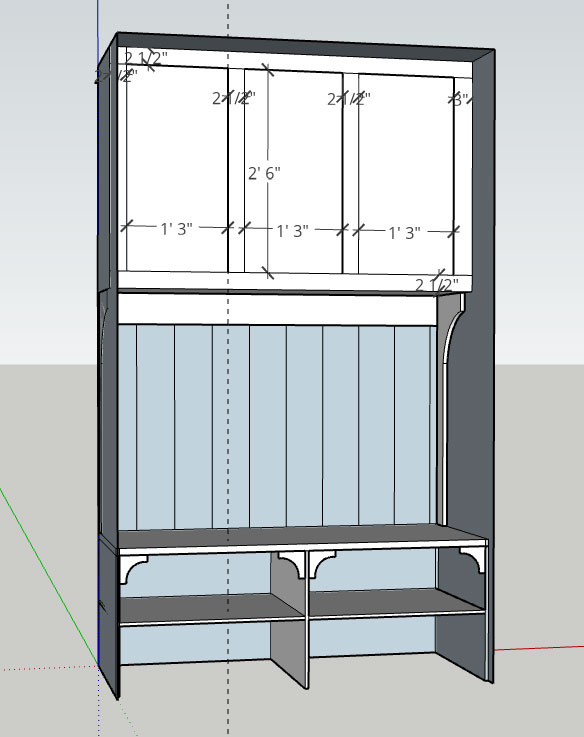
Mudroom Makeover Plans – Finish Selections
Other than those functional upgrades in this mudroom makeover, I want to make it cute and more in line with the other rooms we’ve renovated in our house to have a more modern traditional feel. That means colour, new floors to replace the tired and stained linoleum, wallpaper and lighting!
We have a bunch of leftover shiplap from when we planked the dining room ceiling, so I want to use that up on the walls in here for wainscotting. Above that, I plan to hang this fabulous wallpaper from Wallpaper Direct by GP&Baker. The muted colours in here work perfectly with other rooms in my house, and I love the little scenes in it that are reminiscent of toile.
For the floor, I wanted something super durable and easy to keep clean (or rather, something that looks clean even when it’s not) so I am going to go with brick look porcelain.
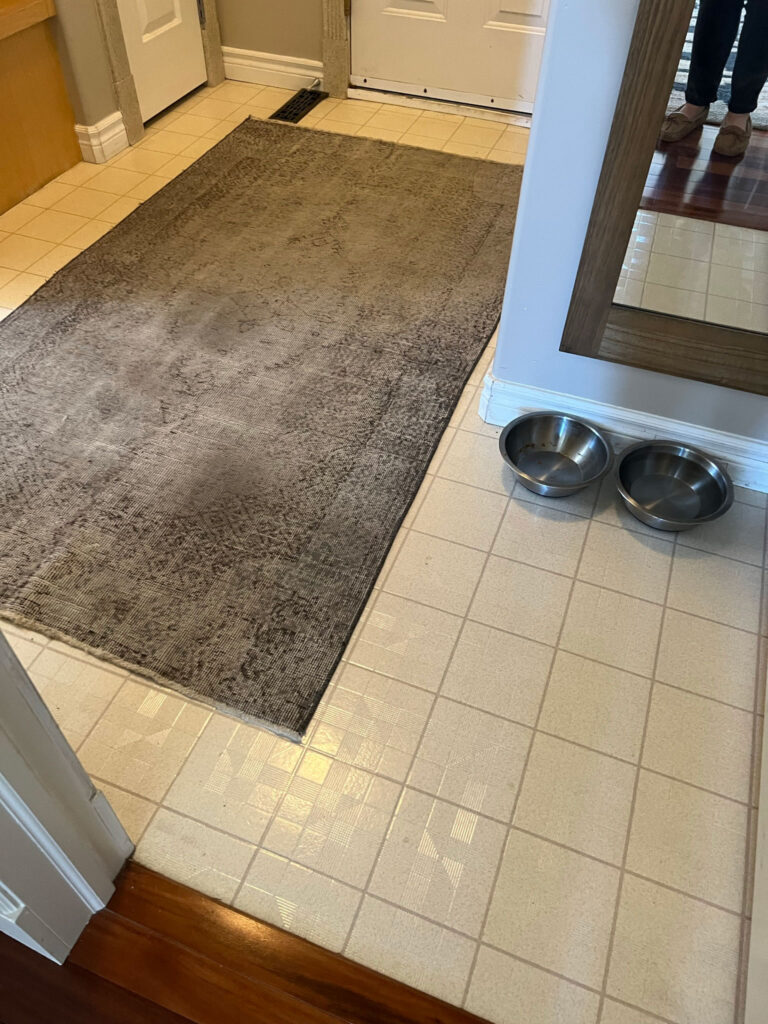
The light could use an upgrade and with such a small room with such high ceilings, I thought that something that dropped down a bit like a pendant or chandelier would have much more presence. I found this stunning lantern from Mitzi and I knew it would be perfect. I love that it has a touch of whimsy with the blue colour. You all know by now I do love a little colour!
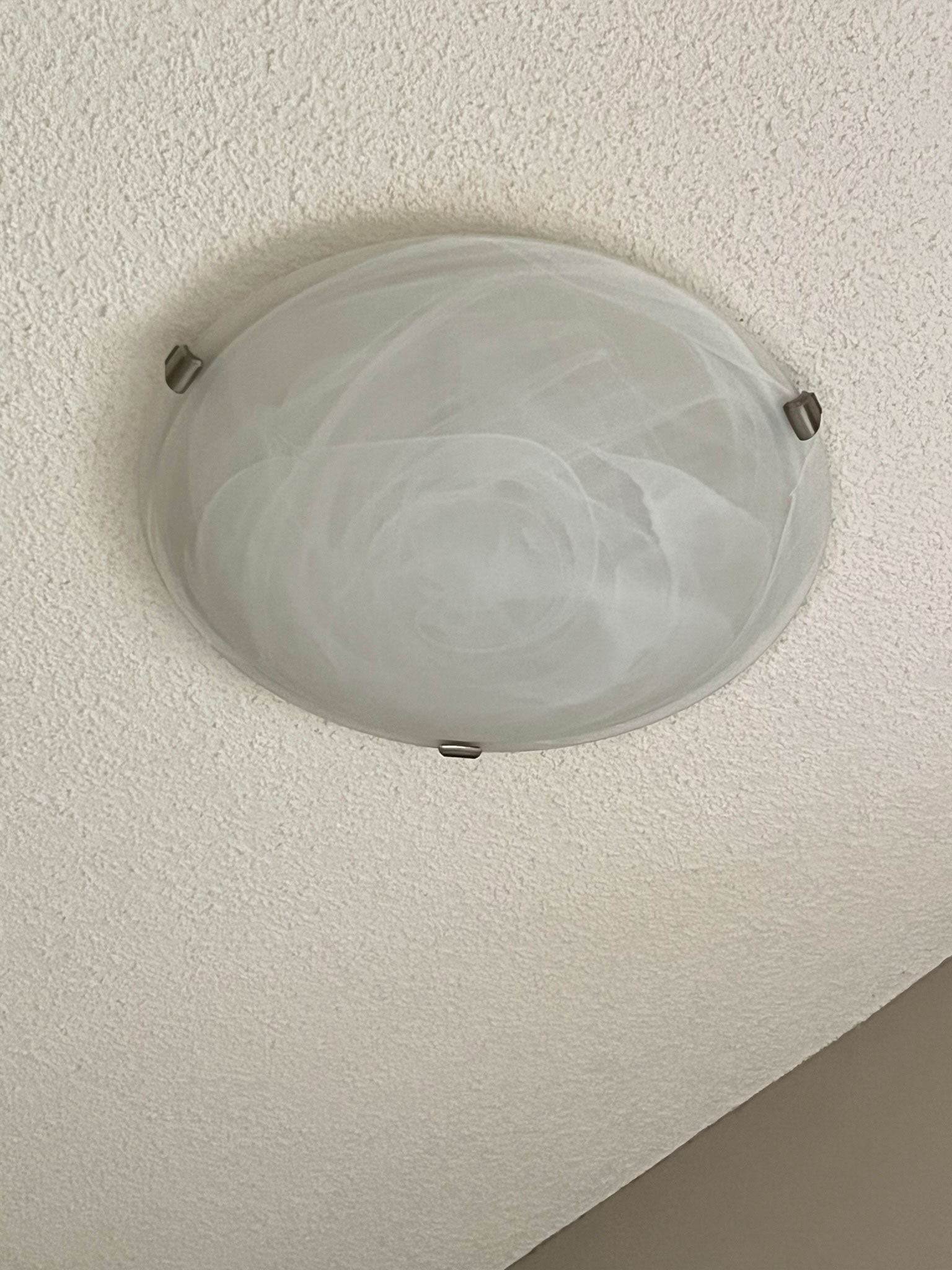
I would like to add a bench cushion to tie in the blue so I’m looking at various fabric samples from Tonic Living. My mom is going to help me make a bench cushion for that, and I plan to share all the details here! Tonic Living is also sending me a few pillows for my bench seat, I love the idea of adding a bit more softness and pattern through fabric!
So that’s all folks! Here is a little mood board I put together for the space:
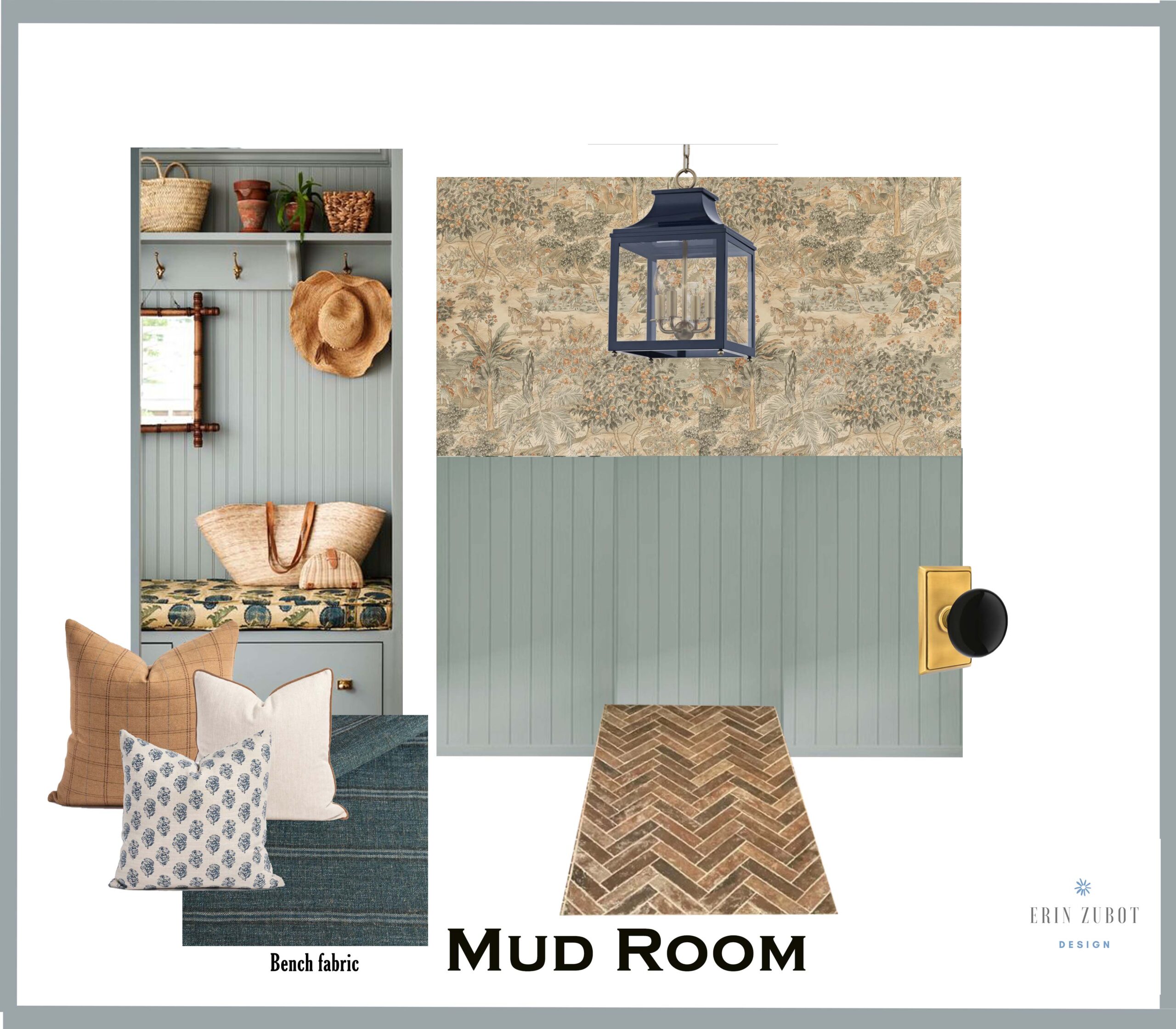
And here is a To-Do List. I’m much less organized this time around than I have been in challenges past, but it’s never too late to make a checklist, am I right?
- Demo closet, door trim, flooring. (We got a head start on this and the demo is complete!)
- Patch drywall from the closet demo
- Remove popcorn ceiling
- Build bench and storage area
- Flip door swing
- Add shiplap
- Paint shiplap, bench, and ceiling
- Tile floor
- Wallpaper
- Replace light
- Make Bench cushion
- Install hooks and hardware
- Final Styling
I’d like to thank my sponsors who are providing products for this project, I am so excited this season to be working with some of my favourite brands!
Now swing back over to the One Room Challenge Website and find out what the other participants are up to!

You Might Also Like:
- The Modern Traditional Guest Bathroom Reveal! -One Room Challenge Spring 2022
- One Room Challenge Spring 2022 Week 1 – The Hall Bath
- One Room Challenge Fall 2020 – Week 1 – The Plan
- How to Change a Door Swing from Left to Right
- The Home Office Nook (Ideas for the Built-in Desk!)
- The Home Office Nook (Ideas for the Built-in Desk!)


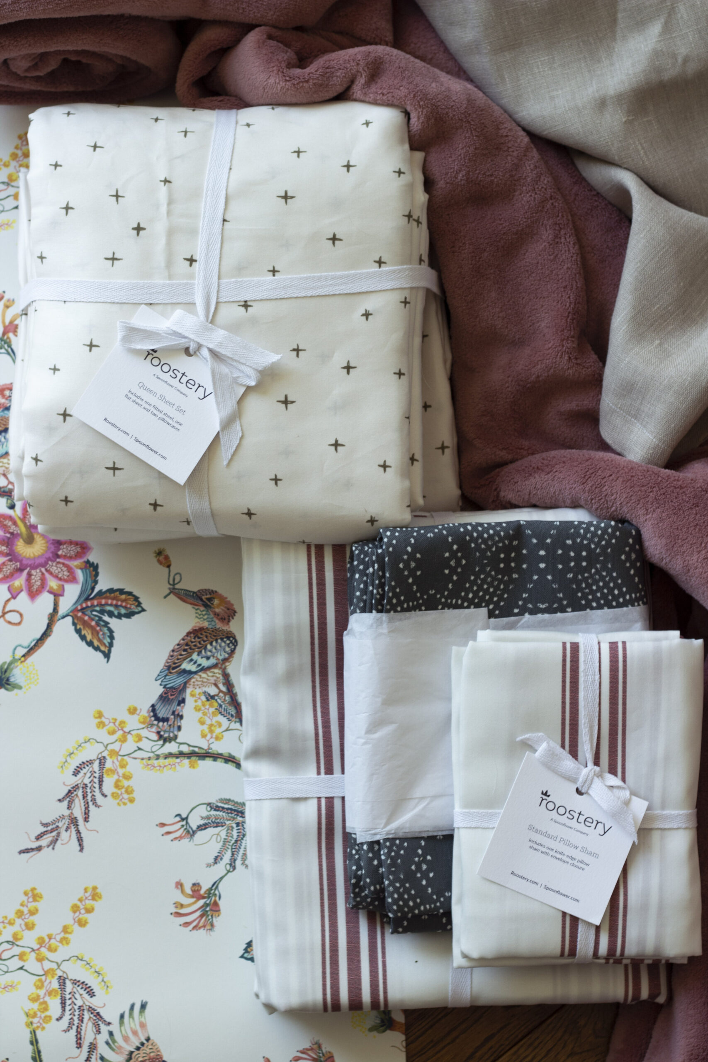
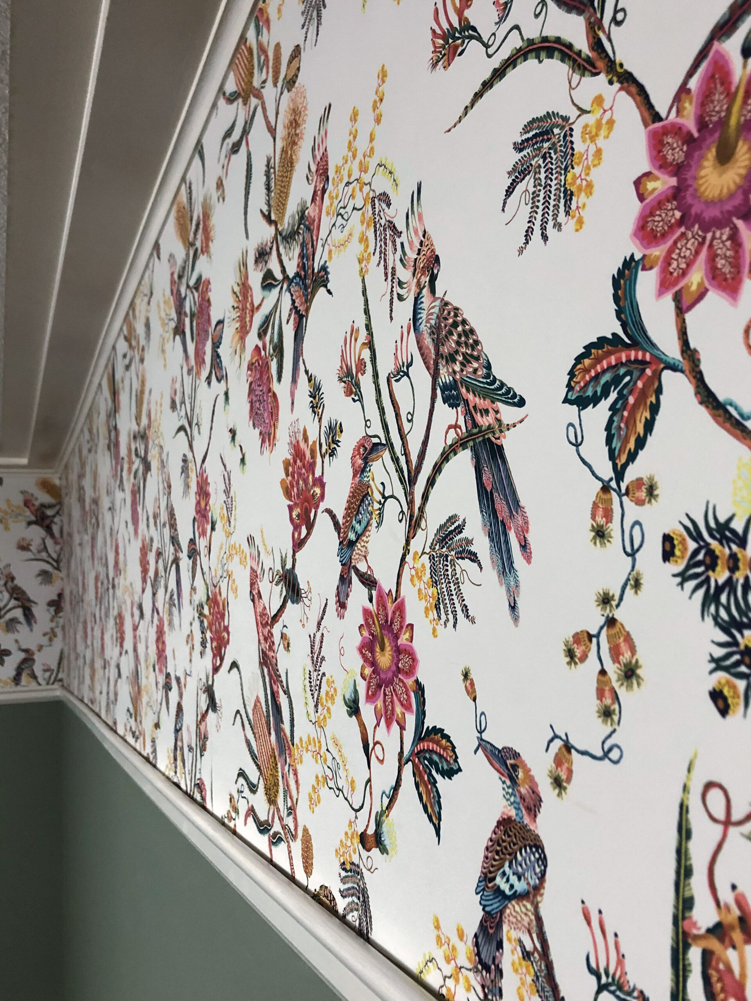
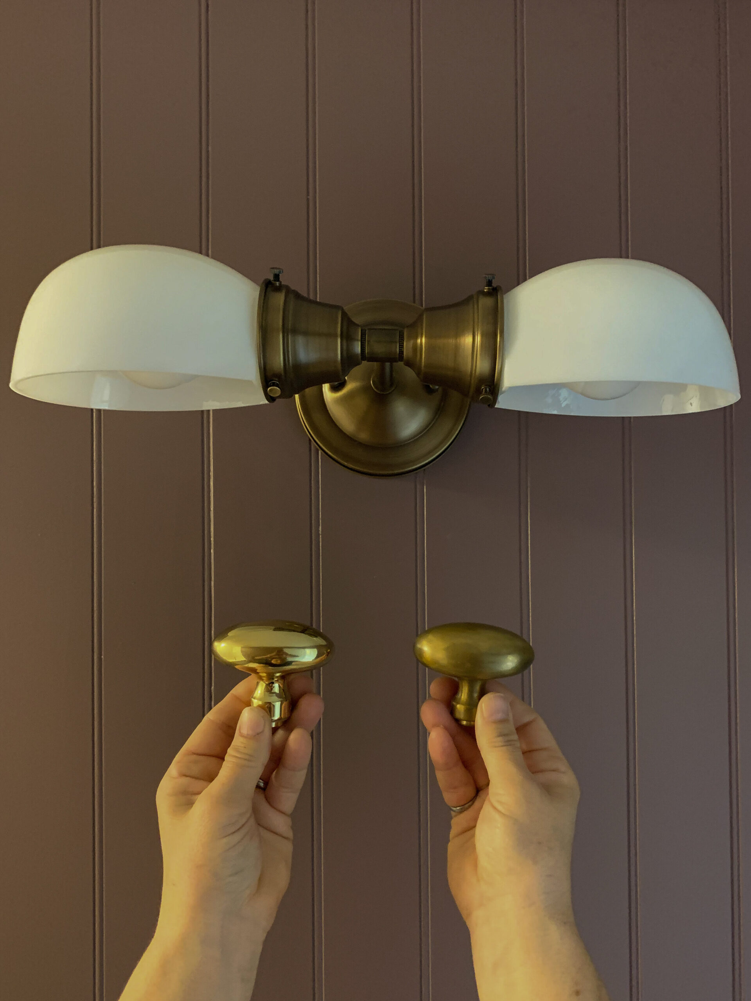
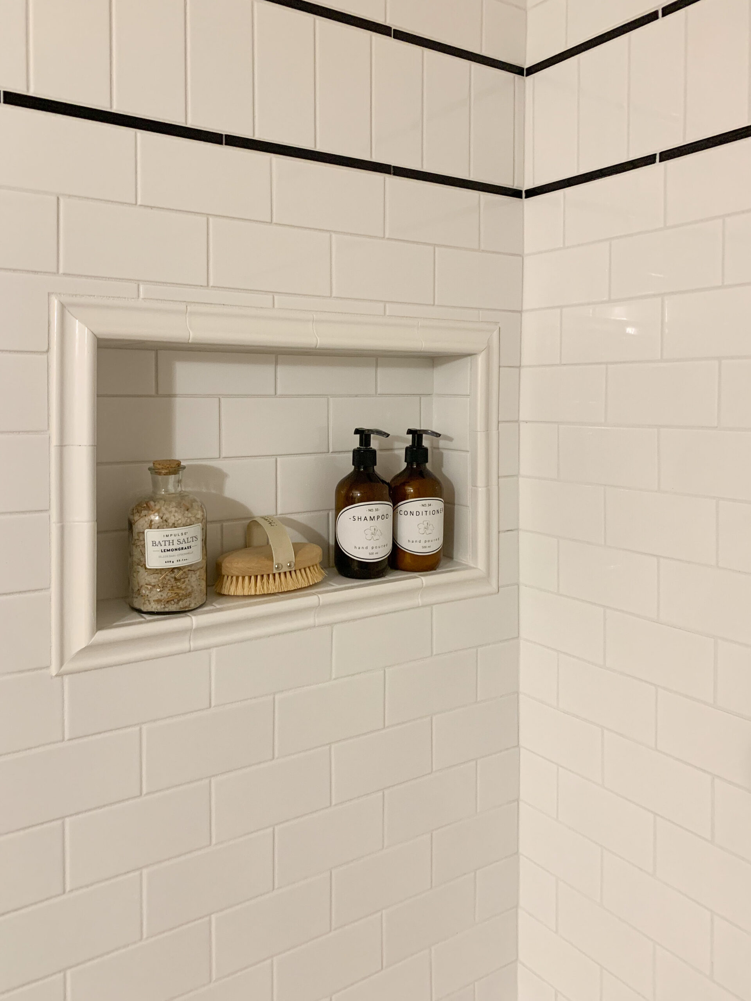
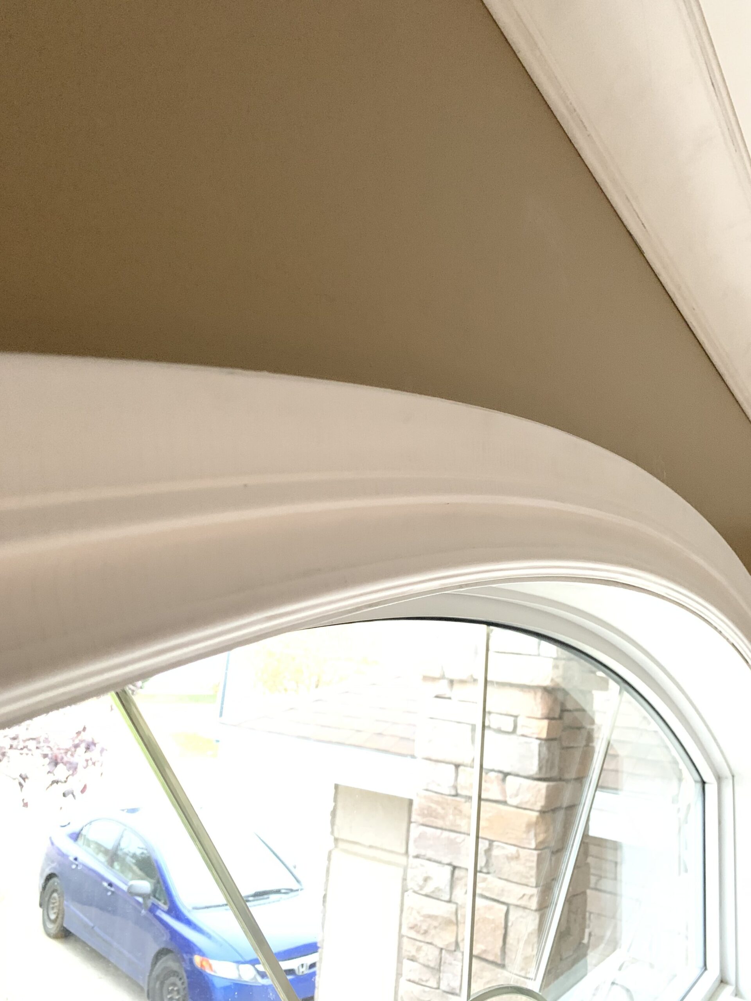
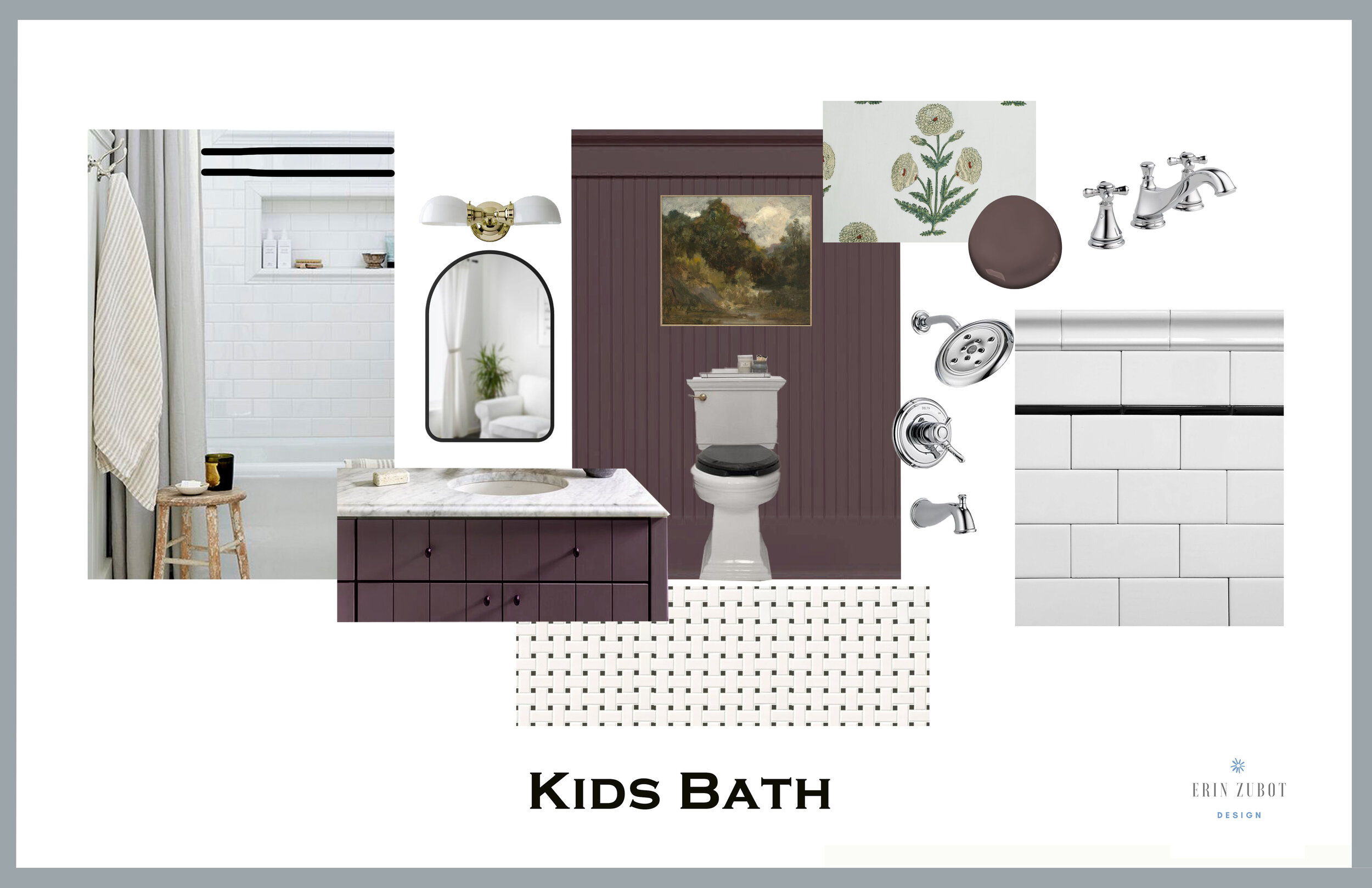
I always love following along with your designs and ORC progress! This time will be no different 🙂
Its going to be great! Excited to follow along.
Hi Erin,
I can’t wait to follow along on this project. You’re using all my favorite colors. And I love love love the wallpaper you’ve selected. You’ve got a lot of work ahead of you. I’d be terrified if I had to do it all.
Thanks Michelle! So glad to have you following along!
Thank you Arli!
Thanks Mary! The wallpaper is so dreamy, it was the jumping off point! I won’t lie I’m a little terrified but I think we can do it!
As always, your design plans are beautiful, Erin! Looking forward to seeing this come together 🙂
It is going to be so nice, Erin! You always knock it out of the park.
Thank you so much Lindsey!
Thank you so much Stacy! We are looking forward to having this little space a little more functional!
What a great project! can’t wait for the reveal!!
Thanks Deb!